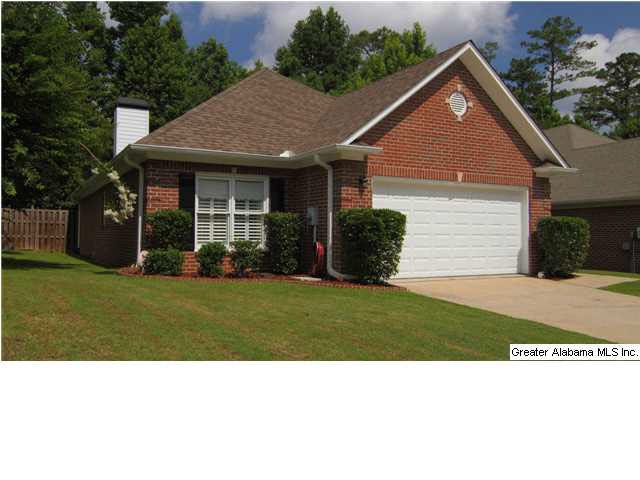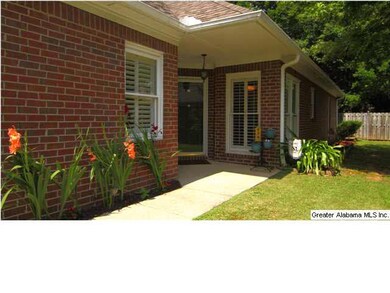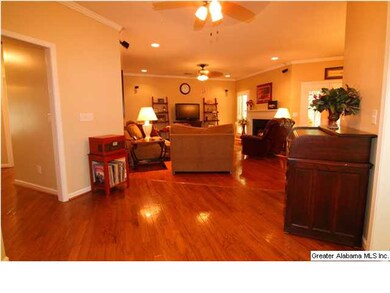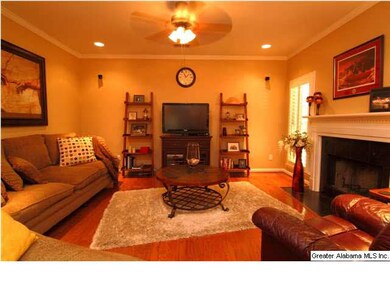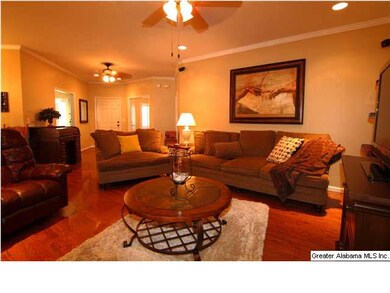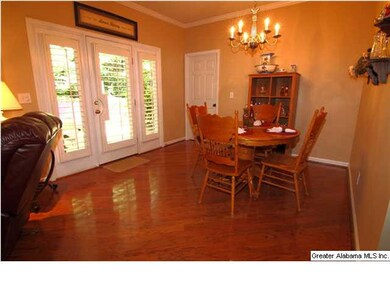
938 Greystone Highlands Cir Birmingham, AL 35242
North Shelby County NeighborhoodHighlights
- Wood Flooring
- Hydromassage or Jetted Bathtub
- Great Room with Fireplace
- Greystone Elementary School Rated A
- Attic
- Solid Surface Countertops
About This Home
As of August 2014Impeccable condition in a Popular Open Plan with a Split Bedroom Design. At this price point it doesnt get any better! Full Brick 3 Bedroom, 2 Full Bath Home located in the Convenient Neighborhood of Greystone Highlands. Close to all area Amenities including Shopping, Schools and Parks. Hardwood flooring throughout, Plantation Shutters, Granite Counter Tops, Tile Back Splash, Jetted Tub in Master, Separate Shower, Crown Molding, New Stainless Appliances, New HVAC, New Roof, New Paint and Built-In Bose Surround Sound. Absolute Move-In Condition with a Fantastic Fully Fenced Private Back Yard including Covered Patio overlooking a Beautifully Landscaped yard. This home also features a 2 Car Garage and a Floored Attic for Loads of Storage. This Well Cared for home will satisfy all your needs and MUCH MORE. Call today and MAKE IT HOME.
Last Agent to Sell the Property
Dan Cannon
RE/MAX Advantage License #000028136 Listed on: 06/15/2014
Home Details
Home Type
- Single Family
Est. Annual Taxes
- $1,792
Year Built
- 1996
Lot Details
- Fenced Yard
- Interior Lot
- Few Trees
HOA Fees
- $24 Monthly HOA Fees
Parking
- 2 Car Attached Garage
- Garage on Main Level
- Front Facing Garage
Home Design
- Slab Foundation
Interior Spaces
- 1,632 Sq Ft Home
- 1-Story Property
- Crown Molding
- Smooth Ceilings
- Ceiling Fan
- Recessed Lighting
- Wood Burning Fireplace
- Double Pane Windows
- Window Treatments
- French Doors
- Great Room with Fireplace
- Dining Room
- Pull Down Stairs to Attic
Kitchen
- Breakfast Bar
- Electric Oven
- Built-In Microwave
- Dishwasher
- Solid Surface Countertops
- Disposal
Flooring
- Wood
- Tile
Bedrooms and Bathrooms
- 3 Bedrooms
- Split Bedroom Floorplan
- Walk-In Closet
- 2 Full Bathrooms
- Split Vanities
- Hydromassage or Jetted Bathtub
- Bathtub and Shower Combination in Primary Bathroom
- Separate Shower
- Linen Closet In Bathroom
Laundry
- Laundry Room
- Laundry on main level
- Washer and Electric Dryer Hookup
Home Security
- Home Security System
- Storm Doors
Outdoor Features
- Covered Patio or Porch
Utilities
- Central Heating and Cooling System
- Heat Pump System
- Underground Utilities
- Electric Water Heater
Listing and Financial Details
- Assessor Parcel Number 09-3-05-0-003-012.000
Community Details
Recreation
- Trails
Ownership History
Purchase Details
Home Financials for this Owner
Home Financials are based on the most recent Mortgage that was taken out on this home.Purchase Details
Home Financials for this Owner
Home Financials are based on the most recent Mortgage that was taken out on this home.Purchase Details
Home Financials for this Owner
Home Financials are based on the most recent Mortgage that was taken out on this home.Purchase Details
Home Financials for this Owner
Home Financials are based on the most recent Mortgage that was taken out on this home.Purchase Details
Home Financials for this Owner
Home Financials are based on the most recent Mortgage that was taken out on this home.Purchase Details
Home Financials for this Owner
Home Financials are based on the most recent Mortgage that was taken out on this home.Similar Homes in the area
Home Values in the Area
Average Home Value in this Area
Purchase History
| Date | Type | Sale Price | Title Company |
|---|---|---|---|
| Warranty Deed | $192,000 | None Available | |
| Warranty Deed | $187,695 | None Available | |
| Survivorship Deed | $195,000 | None Available | |
| Warranty Deed | $192,000 | None Available | |
| Warranty Deed | $163,900 | -- | |
| Warranty Deed | $153,900 | -- |
Mortgage History
| Date | Status | Loan Amount | Loan Type |
|---|---|---|---|
| Open | $153,600 | New Conventional | |
| Previous Owner | $173,500 | New Conventional | |
| Previous Owner | $195,000 | Unknown | |
| Previous Owner | $153,600 | Unknown | |
| Previous Owner | $19,200 | Stand Alone Second | |
| Previous Owner | $120,000 | Fannie Mae Freddie Mac | |
| Previous Owner | $131,120 | No Value Available | |
| Previous Owner | $123,120 | No Value Available | |
| Previous Owner | $113,000 | Unknown |
Property History
| Date | Event | Price | Change | Sq Ft Price |
|---|---|---|---|---|
| 08/26/2014 08/26/14 | Sold | $192,000 | -4.0% | $118 / Sq Ft |
| 07/03/2014 07/03/14 | Pending | -- | -- | -- |
| 06/15/2014 06/15/14 | For Sale | $199,900 | +6.5% | $122 / Sq Ft |
| 05/18/2012 05/18/12 | Sold | $187,695 | -3.7% | $115 / Sq Ft |
| 05/12/2012 05/12/12 | Pending | -- | -- | -- |
| 03/14/2012 03/14/12 | For Sale | $194,900 | -- | $119 / Sq Ft |
Tax History Compared to Growth
Tax History
| Year | Tax Paid | Tax Assessment Tax Assessment Total Assessment is a certain percentage of the fair market value that is determined by local assessors to be the total taxable value of land and additions on the property. | Land | Improvement |
|---|---|---|---|---|
| 2024 | $1,792 | $26,940 | $0 | $0 |
| 2023 | $1,742 | $26,660 | $0 | $0 |
| 2022 | $1,538 | $23,740 | $0 | $0 |
| 2021 | $1,454 | $22,480 | $0 | $0 |
| 2020 | $1,410 | $21,820 | $0 | $0 |
| 2019 | $1,304 | $20,220 | $0 | $0 |
| 2017 | $1,208 | $18,780 | $0 | $0 |
| 2015 | $1,149 | $17,900 | $0 | $0 |
| 2014 | $1,123 | $17,500 | $0 | $0 |
Agents Affiliated with this Home
-
D
Seller's Agent in 2014
Dan Cannon
RE/MAX
-
Joey Valekis

Buyer's Agent in 2014
Joey Valekis
ARC Realty Vestavia
(205) 222-9780
8 in this area
93 Total Sales
-
Max Bahos

Seller's Agent in 2012
Max Bahos
ARC Realty 280
(205) 492-9500
42 in this area
78 Total Sales
-
Joyce Silmon

Buyer's Agent in 2012
Joyce Silmon
Barnes & Associates
(205) 612-2907
13 Total Sales
Map
Source: Greater Alabama MLS
MLS Number: 600395
APN: 09-3-05-0-003-012-000
- 825 Greystone Highlands Dr
- 1224 Hunters Gate Dr
- 1212 Windsor Square
- 1168 Windsor Square
- 6938 Lyndon Dr
- 1022 Windsor Dr
- 1148 Windsor Square
- 1303 Berwick Cir
- 1132 Windsor Square
- 1102 Windsor Square
- 1315 Berwick Dr
- 2020 Eaton Place
- 2036 Eaton Place
- 2032 Eaton Place
- 2028 Eaton Place
- 2024 Eaton Place
- 2021 Eaton Place
- 2017 Eaton Place
- 2029 Eaton Place
- 2025 Eaton Place
