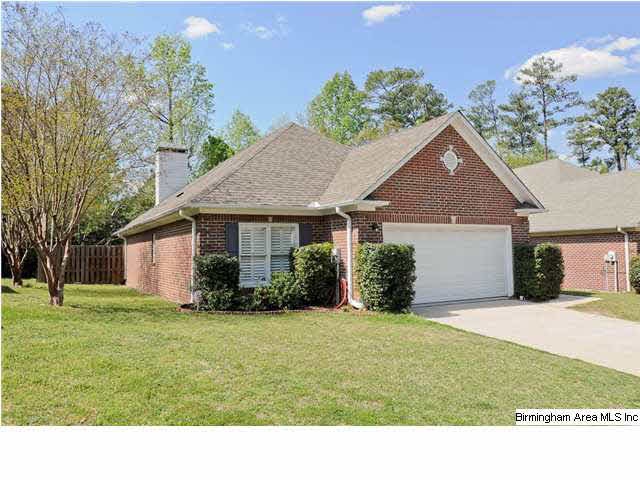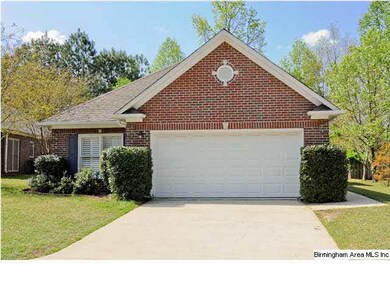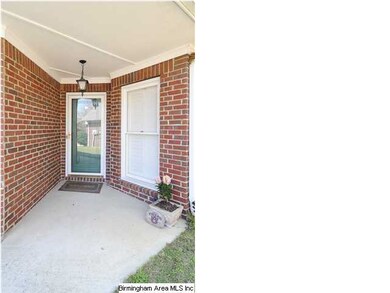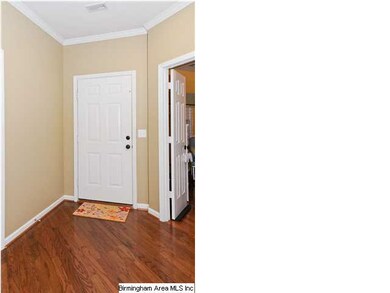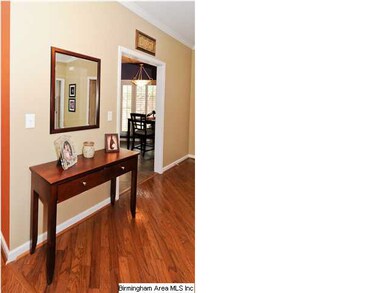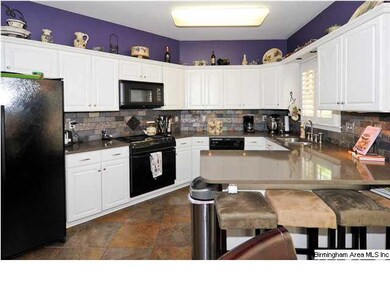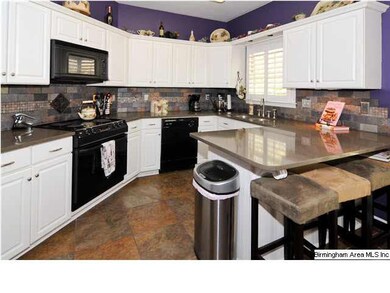
938 Greystone Highlands Cir Birmingham, AL 35242
North Shelby County NeighborhoodHighlights
- Wood Flooring
- Hydromassage or Jetted Bathtub
- Den
- Greystone Elementary School Rated A
- Attic
- Covered patio or porch
About This Home
As of August 2014An incredible updated, all brick home in the popular and convenient Greystone Highlands community of Hoover just off Hwy 280. This 1632 SF open floor plan features HARDWOOD and TILE FLOORING THROUGHOUT, a split bedroom floor plan, lg kitchen and breakfast area, PLANTATION SHUTTERS, designer wall colors, NEW ROOF and a flat landscaped lot. The kitchen is a chefs delight with QUARTZ COUNTERS, an under mount sink, TILE BACKSPLASH and PANTRY. The open family room has a wood burning FIREPLACE, crown moldings, SURROUND SOUND and opens up to the dining room area. The private master suite has been updated with GRANITE COUNTERS, 2 under mount sinks, JETTED TUB, separate shower with glass surround, a walkin closet and surround sound. Two additional BRs share an UPDATED BATH with tub/shower combination. Enjoy the surroundings from the private COVERED PATIO that overlooks a FENCED rear yard. There is a natural area with no homes behind the house. Plenty of floored attic space for storage.
Home Details
Home Type
- Single Family
Est. Annual Taxes
- $1,792
Year Built
- 1996
Lot Details
- Fenced Yard
- Interior Lot
- Few Trees
HOA Fees
- $24 Monthly HOA Fees
Parking
- 2 Car Attached Garage
- Garage on Main Level
- Front Facing Garage
Home Design
- Slab Foundation
Interior Spaces
- 1,632 Sq Ft Home
- 1-Story Property
- Crown Molding
- Smooth Ceilings
- Ceiling Fan
- Recessed Lighting
- Wood Burning Fireplace
- Marble Fireplace
- Double Pane Windows
- Window Treatments
- French Doors
- Family Room with Fireplace
- Dining Room
- Den
- Pull Down Stairs to Attic
Kitchen
- Breakfast Bar
- Electric Oven
- Stove
- Built-In Microwave
- Dishwasher
- Tile Countertops
- Disposal
Flooring
- Wood
- Laminate
- Tile
Bedrooms and Bathrooms
- 3 Bedrooms
- Walk-In Closet
- 2 Full Bathrooms
- Hydromassage or Jetted Bathtub
- Bathtub and Shower Combination in Primary Bathroom
- Separate Shower
- Linen Closet In Bathroom
Laundry
- Laundry Room
- Laundry on main level
- Electric Dryer Hookup
Home Security
- Home Security System
- Storm Doors
Outdoor Features
- Covered patio or porch
Utilities
- Forced Air Heating and Cooling System
- Underground Utilities
- Electric Water Heater
Listing and Financial Details
- Assessor Parcel Number 09-3-05-0-003-012.000
Community Details
Recreation
- Trails
Ownership History
Purchase Details
Home Financials for this Owner
Home Financials are based on the most recent Mortgage that was taken out on this home.Purchase Details
Home Financials for this Owner
Home Financials are based on the most recent Mortgage that was taken out on this home.Purchase Details
Home Financials for this Owner
Home Financials are based on the most recent Mortgage that was taken out on this home.Purchase Details
Home Financials for this Owner
Home Financials are based on the most recent Mortgage that was taken out on this home.Purchase Details
Home Financials for this Owner
Home Financials are based on the most recent Mortgage that was taken out on this home.Purchase Details
Home Financials for this Owner
Home Financials are based on the most recent Mortgage that was taken out on this home.Similar Homes in Birmingham, AL
Home Values in the Area
Average Home Value in this Area
Purchase History
| Date | Type | Sale Price | Title Company |
|---|---|---|---|
| Warranty Deed | $192,000 | None Available | |
| Warranty Deed | $187,695 | None Available | |
| Survivorship Deed | $195,000 | None Available | |
| Warranty Deed | $192,000 | None Available | |
| Warranty Deed | $163,900 | -- | |
| Warranty Deed | $153,900 | -- |
Mortgage History
| Date | Status | Loan Amount | Loan Type |
|---|---|---|---|
| Open | $153,600 | New Conventional | |
| Previous Owner | $173,500 | New Conventional | |
| Previous Owner | $195,000 | Unknown | |
| Previous Owner | $153,600 | Unknown | |
| Previous Owner | $19,200 | Stand Alone Second | |
| Previous Owner | $120,000 | Fannie Mae Freddie Mac | |
| Previous Owner | $131,120 | No Value Available | |
| Previous Owner | $123,120 | No Value Available | |
| Previous Owner | $113,000 | Unknown |
Property History
| Date | Event | Price | Change | Sq Ft Price |
|---|---|---|---|---|
| 08/26/2014 08/26/14 | Sold | $192,000 | -4.0% | $118 / Sq Ft |
| 07/03/2014 07/03/14 | Pending | -- | -- | -- |
| 06/15/2014 06/15/14 | For Sale | $199,900 | +6.5% | $122 / Sq Ft |
| 05/18/2012 05/18/12 | Sold | $187,695 | -3.7% | $115 / Sq Ft |
| 05/12/2012 05/12/12 | Pending | -- | -- | -- |
| 03/14/2012 03/14/12 | For Sale | $194,900 | -- | $119 / Sq Ft |
Tax History Compared to Growth
Tax History
| Year | Tax Paid | Tax Assessment Tax Assessment Total Assessment is a certain percentage of the fair market value that is determined by local assessors to be the total taxable value of land and additions on the property. | Land | Improvement |
|---|---|---|---|---|
| 2024 | $1,792 | $26,940 | $0 | $0 |
| 2023 | $1,742 | $26,660 | $0 | $0 |
| 2022 | $1,538 | $23,740 | $0 | $0 |
| 2021 | $1,454 | $22,480 | $0 | $0 |
| 2020 | $1,410 | $21,820 | $0 | $0 |
| 2019 | $1,304 | $20,220 | $0 | $0 |
| 2017 | $1,208 | $18,780 | $0 | $0 |
| 2015 | $1,149 | $17,900 | $0 | $0 |
| 2014 | $1,123 | $17,500 | $0 | $0 |
Agents Affiliated with this Home
-
D
Seller's Agent in 2014
Dan Cannon
RE/MAX
-

Buyer's Agent in 2014
Joey Valekis
ARC Realty Vestavia
(205) 222-9780
8 in this area
95 Total Sales
-

Seller's Agent in 2012
Max Bahos
ARC Realty 280
(205) 492-9500
43 in this area
82 Total Sales
-

Buyer's Agent in 2012
Joyce Silmon
Barnes & Associates
(205) 612-2907
14 Total Sales
Map
Source: Greater Alabama MLS
MLS Number: 525786
APN: 09-3-05-0-003-012-000
- 825 Greystone Highlands Dr
- 6922 Lyndon Dr
- 1212 Windsor Square
- 1168 Windsor Square
- 1162 Windsor Square
- 6938 Lyndon Dr
- 1150 Windsor Square
- 1148 Windsor Square
- 1022 Windsor Dr
- 1303 Berwick Cir
- 1102 Windsor Square
- 2021 Eaton Place
- 429 Eaton Rd
- 420 Eaton Rd
- 3596 Shandwick Place
- 653 Talon Trace
- 345 Amherst Dr
- 348 Amherst Dr
- 164 Bridge Dr
- 1143 E Club Ridge Dr
