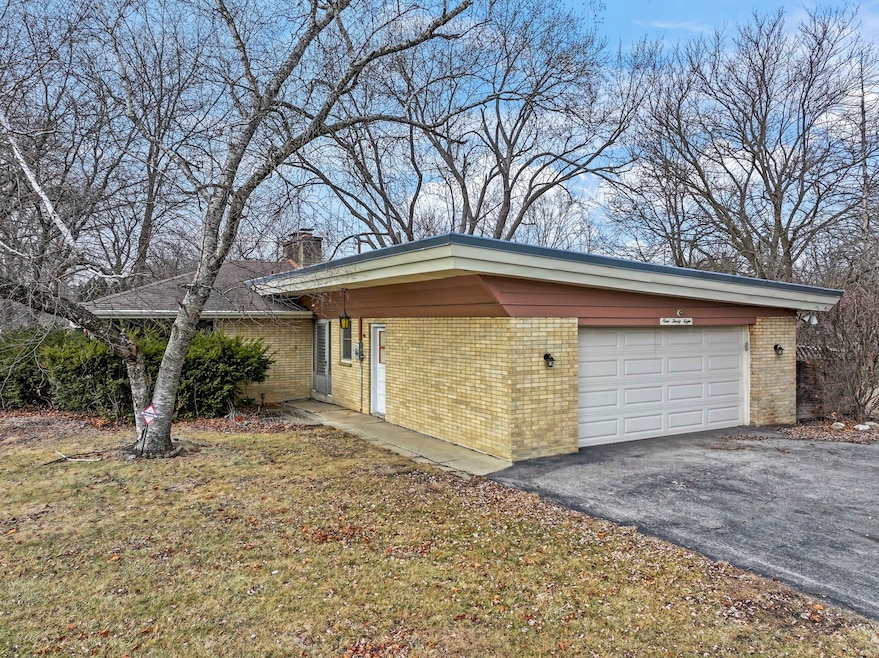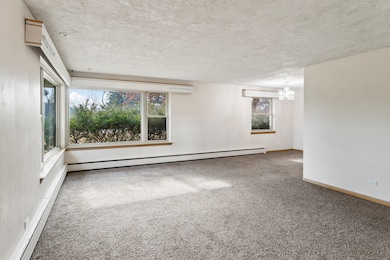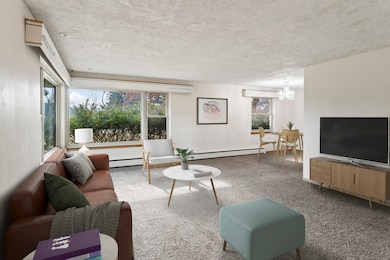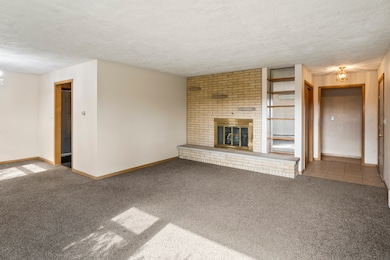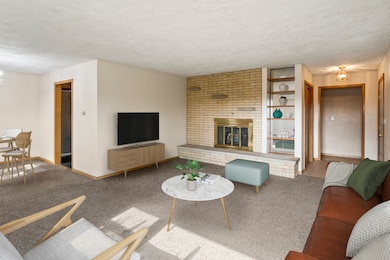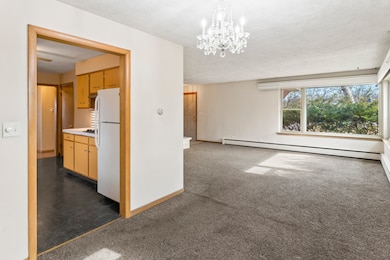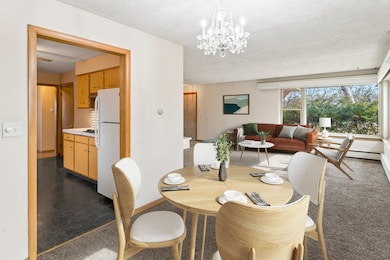938 Hillcrest Rd Elgin, IL 60123
Century Oaks NeighborhoodEstimated payment $2,422/month
Highlights
- Living Room with Fireplace
- Ranch Style House
- Corner Lot
- Recreation Room
- Wood Flooring
- Lower Floor Utility Room
About This Home
Spacious Ranch Home on Corner Lot in Elgin - Prime Location with Endless Potential Welcome to this inviting 3-bedroom ranch home, perfectly set on a generous corner lot just shy of 1/3 acre in the heart of Elgin, Illinois. With nearly 2,800 sq. ft. of total living space, this well-kept property offers a great blend of comfort, character, and room to grow-all in a highly sought-after neighborhood with convenient access to everything Elgin has to offer. Inside, you'll find a light-filled main level with large windows, a welcoming living and dining area with newer carpet, and beautiful hardwood floors in the bedrooms and hallway. The cozy wood-burning fireplace adds warmth to the living room, while the expansive finished basement offers even more space to spread out. Featuring a second fireplace, a large family room, and a recreation/bar area, the basement is ideal for entertaining or relaxing. You'll also find a spacious utility room, workshop, and abundant storage with the opportunity to expand your finished living areas. This home is move-in ready but also provides an excellent opportunity to update and personalize over time. An attached two-car garage and wide driveway ensure plenty of parking. Location is key-just six minutes to the Elgin Metra Station and quick access to I-90, making commuting a breeze. You'll also enjoy being close to shopping, dining, parks, and the scenic Fox River. Elgin, just 35 miles northwest of Chicago, is known for its historic charm, revitalized downtown, riverfront trails, and diverse amenities-offering a perfect balance of suburban living with urban convenience. Don't miss your chance to own this spacious, well-located home at a tremendous value. Schedule your private showing today and see all that Elgin has to offer!
Listing Agent
Berkshire Hathaway HomeServices Starck Real Estate License #475166209 Listed on: 09/11/2025

Home Details
Home Type
- Single Family
Est. Annual Taxes
- $8,208
Year Built
- Built in 1956
Lot Details
- 0.31 Acre Lot
- Lot Dimensions are 142x100x81x36x22x22x52
- Corner Lot
Parking
- 2 Car Garage
- Driveway
- Parking Included in Price
Home Design
- Ranch Style House
- Brick Exterior Construction
- Asphalt Roof
- Concrete Perimeter Foundation
Interior Spaces
- 1,415 Sq Ft Home
- Bar
- Family Room
- Living Room with Fireplace
- 2 Fireplaces
- Combination Dining and Living Room
- Recreation Room
- Lower Floor Utility Room
- Laundry Room
- Storage Room
- Pull Down Stairs to Attic
- Gas Cooktop
Flooring
- Wood
- Carpet
Bedrooms and Bathrooms
- 3 Bedrooms
- 3 Potential Bedrooms
- Bathroom on Main Level
Basement
- Basement Fills Entire Space Under The House
- Fireplace in Basement
Outdoor Features
- Shed
Schools
- Century Oaks Elementary School
- Kimball Middle School
- Larkin High School
Utilities
- Central Air
- Heating System Uses Natural Gas
- Lake Michigan Water
Listing and Financial Details
- Homeowner Tax Exemptions
Map
Home Values in the Area
Average Home Value in this Area
Tax History
| Year | Tax Paid | Tax Assessment Tax Assessment Total Assessment is a certain percentage of the fair market value that is determined by local assessors to be the total taxable value of land and additions on the property. | Land | Improvement |
|---|---|---|---|---|
| 2024 | $8,208 | $110,559 | $25,901 | $84,658 |
| 2023 | $7,833 | $99,882 | $23,400 | $76,482 |
| 2022 | $6,943 | $91,075 | $21,337 | $69,738 |
| 2021 | $6,615 | $85,149 | $19,949 | $65,200 |
| 2020 | $6,410 | $81,287 | $19,044 | $62,243 |
| 2019 | $6,204 | $77,431 | $18,141 | $59,290 |
| 2018 | $6,154 | $72,945 | $17,090 | $55,855 |
| 2017 | $5,961 | $68,959 | $16,156 | $52,803 |
| 2016 | $5,650 | $63,975 | $14,988 | $48,987 |
| 2015 | -- | $58,639 | $13,738 | $44,901 |
| 2014 | -- | $57,915 | $13,568 | $44,347 |
| 2013 | -- | $59,443 | $13,926 | $45,517 |
Property History
| Date | Event | Price | List to Sale | Price per Sq Ft |
|---|---|---|---|---|
| 09/11/2025 09/11/25 | For Sale | $330,000 | -- | $233 / Sq Ft |
Purchase History
| Date | Type | Sale Price | Title Company |
|---|---|---|---|
| Interfamily Deed Transfer | -- | None Available |
Source: Midwest Real Estate Data (MRED)
MLS Number: 12469144
APN: 06-02-352-006
- 1104 Florimond Dr
- 1223 Ridgeway Dr
- LOT 17 Teal Ave
- LOTS 14 & 15 Teal Ave
- 54 Genesee Ave
- 1367 Wauchope Dr
- 11 Cypress Square
- 1101 Richard Rd
- 801 N Mclean Blvd Unit 220
- 801 N Mclean Blvd Unit 226
- 801 N Mclean Blvd Unit 316
- 801 N Mclean Blvd Unit 320
- 801 N Mclean Blvd Unit 362
- 1068 Lake Terrace Rd Unit 235
- 89 Brookwood Ct
- 1124 Lake Terrace Rd Unit 159
- 1143 Bayside Rd Unit 149
- 587 N Clifton Ave
- 1149 Bayside Rd Unit 148
- 1053 Lakeview Rd
- 1191 Meadow Ln
- 1068 Todd Farm Dr
- 1300 Getzelman Dr Unit 4
- 6 Tivoli Place
- 1450 Getzelman Dr Unit 2E
- 50 Canterfield Pkwy W
- 50 Canterfield Pkwy W Unit 933.1405704
- 50 Canterfield Pkwy W Unit 1801.1405703
- 2185 Marriott Dr
- 1450 Plymouth Ln Unit 214
- 420 Heine Ave Unit 420
- 1166 Country Club Rd Unit 498
- 2120 Belvidere Line Dr
- 1900 Canterfield Pkwy E
- 300 N State St
- 520 Lawrence Ave Unit Furnished Unit
- 148 Kimball St
- 65 N Aldine St Unit 2
- 1105 Morton Ave Unit 3
- 203 Symphony Way Unit 203A
