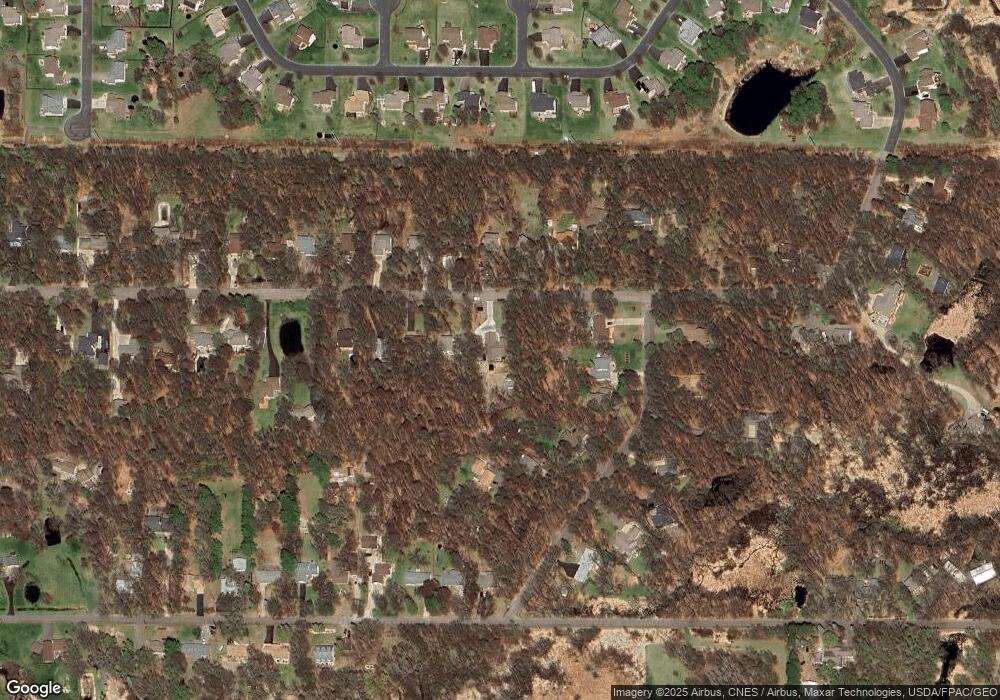938 Lois Ln Circle Pines, MN 55014
Estimated Value: $586,000 - $614,000
5
Beds
4
Baths
3,460
Sq Ft
$173/Sq Ft
Est. Value
About This Home
This home is located at 938 Lois Ln, Circle Pines, MN 55014 and is currently estimated at $598,975, approximately $173 per square foot. 938 Lois Ln is a home located in Anoka County with nearby schools including Lino Lakes Elementary School and Forest Lake Area High School.
Ownership History
Date
Name
Owned For
Owner Type
Purchase Details
Closed on
Sep 16, 2022
Sold by
Wirz Anthony and Wirz Wendy
Bought by
Krueger Richard and Krueger Bethany
Current Estimated Value
Home Financials for this Owner
Home Financials are based on the most recent Mortgage that was taken out on this home.
Original Mortgage
$376,086
Outstanding Balance
$358,544
Interest Rate
4.99%
Mortgage Type
New Conventional
Estimated Equity
$240,431
Purchase Details
Closed on
Jun 28, 2002
Sold by
Anderson Daniel O and Anderson Debra L P
Bought by
Wirz Anthony R and Wirz Wendy S
Purchase Details
Closed on
Aug 29, 2001
Sold by
Jaros Gerald J and Jaros Marjorie L
Bought by
Kratochwill William L and Kratochwill Patricia A
Create a Home Valuation Report for This Property
The Home Valuation Report is an in-depth analysis detailing your home's value as well as a comparison with similar homes in the area
Home Values in the Area
Average Home Value in this Area
Purchase History
| Date | Buyer | Sale Price | Title Company |
|---|---|---|---|
| Krueger Richard | $560,000 | -- | |
| Wirz Anthony R | $269,900 | -- | |
| Kratochwill William L | $65,000 | -- |
Source: Public Records
Mortgage History
| Date | Status | Borrower | Loan Amount |
|---|---|---|---|
| Open | Krueger Richard | $376,086 |
Source: Public Records
Tax History Compared to Growth
Tax History
| Year | Tax Paid | Tax Assessment Tax Assessment Total Assessment is a certain percentage of the fair market value that is determined by local assessors to be the total taxable value of land and additions on the property. | Land | Improvement |
|---|---|---|---|---|
| 2025 | $5,508 | $522,800 | $130,900 | $391,900 |
| 2024 | $5,508 | $495,200 | $104,800 | $390,400 |
| 2023 | $5,126 | $508,800 | $110,000 | $398,800 |
| 2022 | $4,722 | $516,000 | $106,400 | $409,600 |
| 2021 | $4,461 | $412,900 | $81,900 | $331,000 |
| 2020 | $4,426 | $379,000 | $71,400 | $307,600 |
| 2019 | $4,243 | $368,900 | $71,400 | $297,500 |
| 2018 | $3,876 | $338,800 | $0 | $0 |
| 2017 | $4,007 | $324,400 | $0 | $0 |
| 2016 | $3,686 | $291,100 | $0 | $0 |
| 2015 | -- | $291,100 | $73,300 | $217,800 |
| 2014 | -- | $274,000 | $83,100 | $190,900 |
Source: Public Records
Map
Nearby Homes
- 939 Lois Ln
- 867 Lois Ln
- 802 Lois Ln
- 7920 Lake Dr
- 726 79th St
- 8113 Lake Dr
- Willow II Plan at Nature's Refuge
- Elmwood IV Plan at Nature's Refuge
- Cedarwood Plan at Nature's Refuge
- Cedarwood II Plan at Nature's Refuge
- 600 Haywood Dr
- 8070 Glenwood Dr
- Hillcrest Plan at Nature's Refuge
- Victoria Plan at Nature's Refuge
- Nicholas Plan at Nature's Refuge
- Taylor Plan at Nature's Refuge
- Grayson Plan at Nature's Refuge
- Sycamore II Plan at Nature's Refuge
- 8013 Glenwood Dr
- 633 Arlo Ln
