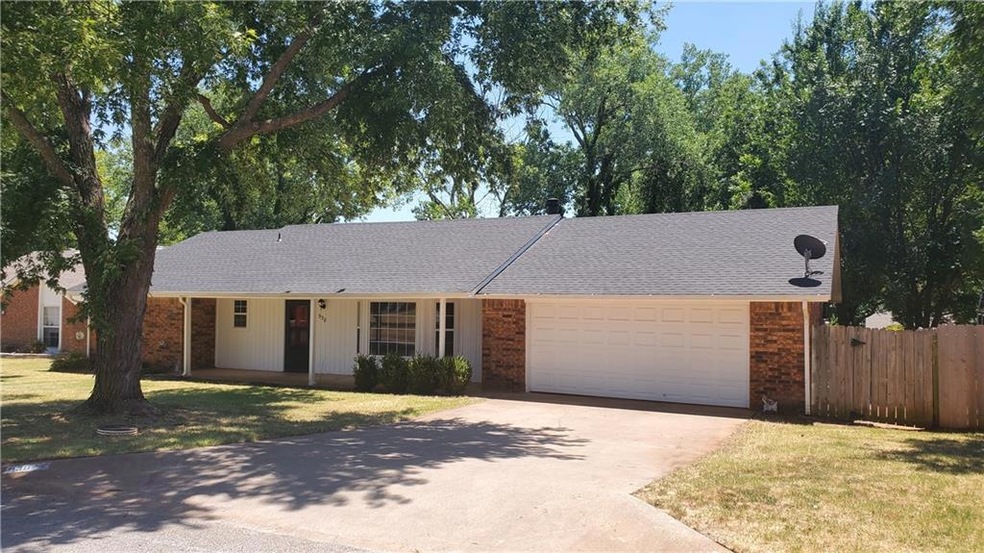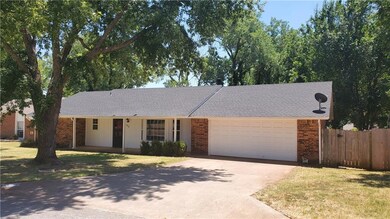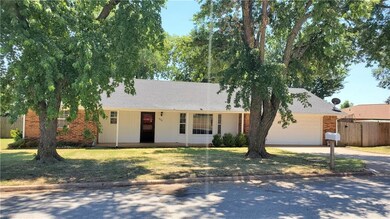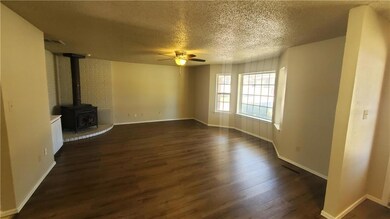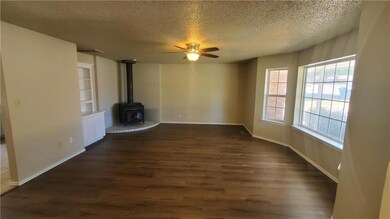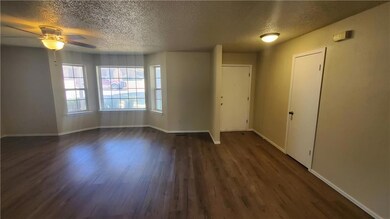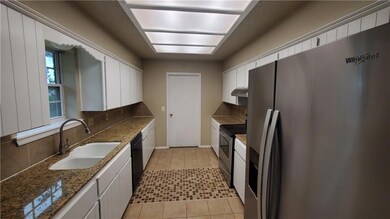
938 Luglena Ln Purcell, OK 73080
Purcell NeighborhoodEstimated Value: $191,000 - $219,000
Highlights
- Wooded Lot
- Ranch Style House
- Interior Lot
- Purcell Elementary School Rated A-
- 2 Car Attached Garage
- Laundry Room
About This Home
As of October 2022Large trees shade the front yard and back yard! Fresh interior paint. Tile in all wet areas and dining room. Faux wood floors in entry, living, and hallway. Granite countertops throughout. Large covered front porch. Bedrooms have new carpet. The roof was replaced this April 2022. HVAC was replaced ~3 years ago with a heat pump. Wood burning stove in the living room. Lots of space and plenty of storage. The huge mud room is large enough to be used as an office. Fridge can be included with the right offer.
Home Details
Home Type
- Single Family
Est. Annual Taxes
- $2,229
Year Built
- Built in 1983
Lot Details
- 0.26 Acre Lot
- North Facing Home
- Wood Fence
- Interior Lot
- Wooded Lot
Parking
- 2 Car Attached Garage
- Garage Door Opener
- Driveway
Home Design
- Ranch Style House
- Slab Foundation
- Brick Frame
- Composition Roof
Interior Spaces
- 1,542 Sq Ft Home
- Ceiling Fan
- Free Standing Fireplace
- Window Treatments
- Inside Utility
- Laundry Room
- Attic Fan
Kitchen
- Electric Oven
- Electric Range
- Free-Standing Range
- Dishwasher
- Disposal
Flooring
- Carpet
- Laminate
- Tile
Bedrooms and Bathrooms
- 3 Bedrooms
- 2 Full Bathrooms
Home Security
- Storm Doors
- Fire and Smoke Detector
Outdoor Features
- Outdoor Storage
Schools
- Purcell Elementary School
- Purcell Intermediate School
- Purcell High School
Utilities
- Central Heating and Cooling System
- Water Heater
- High Speed Internet
- Cable TV Available
Listing and Financial Details
- Legal Lot and Block 5 / 1
Ownership History
Purchase Details
Home Financials for this Owner
Home Financials are based on the most recent Mortgage that was taken out on this home.Purchase Details
Purchase Details
Purchase Details
Purchase Details
Purchase Details
Similar Homes in Purcell, OK
Home Values in the Area
Average Home Value in this Area
Purchase History
| Date | Buyer | Sale Price | Title Company |
|---|---|---|---|
| Leopard Tommy Lyndale | $197,500 | Lincoln Title | |
| Estep Kenneth R | $130,000 | -- | |
| Maynard Ronnie | $107,000 | -- | |
| Carlos | $80,000 | -- |
Mortgage History
| Date | Status | Borrower | Loan Amount |
|---|---|---|---|
| Open | Leopard Tommy Lyndale | $195,951 |
Property History
| Date | Event | Price | Change | Sq Ft Price |
|---|---|---|---|---|
| 10/19/2022 10/19/22 | Sold | $197,500 | 0.0% | $128 / Sq Ft |
| 08/16/2022 08/16/22 | For Sale | $197,500 | 0.0% | $128 / Sq Ft |
| 08/15/2022 08/15/22 | Pending | -- | -- | -- |
| 08/02/2022 08/02/22 | Pending | -- | -- | -- |
| 07/18/2022 07/18/22 | For Sale | $197,500 | -- | $128 / Sq Ft |
Tax History Compared to Growth
Tax History
| Year | Tax Paid | Tax Assessment Tax Assessment Total Assessment is a certain percentage of the fair market value that is determined by local assessors to be the total taxable value of land and additions on the property. | Land | Improvement |
|---|---|---|---|---|
| 2024 | $2,229 | $21,520 | $3,850 | $17,670 |
| 2023 | $2,229 | $21,725 | $3,850 | $17,875 |
| 2022 | $1,398 | $14,022 | $2,126 | $11,896 |
| 2021 | $1,415 | $14,022 | $1,650 | $12,372 |
| 2020 | $1,422 | $14,206 | $1,444 | $12,762 |
| 2019 | $1,447 | $14,205 | $1,650 | $12,555 |
| 2018 | $1,435 | $14,205 | $1,650 | $12,555 |
| 2017 | $1,402 | $14,205 | $1,650 | $12,555 |
| 2016 | $1,471 | $13,683 | $1,650 | $12,033 |
| 2015 | $1,561 | $14,300 | $1,650 | $12,650 |
| 2014 | $1,049 | $9,701 | $1,650 | $8,051 |
Agents Affiliated with this Home
-
Than Maynard

Seller's Agent in 2022
Than Maynard
CB/Heart of Oklahoma
(405) 990-8862
38 in this area
96 Total Sales
-
Michael Munoz
M
Buyer's Agent in 2022
Michael Munoz
Metro Brokers-Keith Home Team
1 in this area
18 Total Sales
-
Derik Keith

Buyer Co-Listing Agent in 2022
Derik Keith
Metro Brokers-Keith Home Team
(405) 255-2274
2 in this area
356 Total Sales
Map
Source: MLSOK
MLS Number: 1020392
APN: 0CRA00001005000000
- 933 Luglena Ln
- 801 Bonnie Ave
- 1202 N 8th Ave
- 1217 Tuggle St
- 1189 N Blue Ridge Dr
- 1048 Westbrook Blvd
- 1052 Westbrook Blvd
- 1060 Westbrook Blvd
- 1064 Westbrook Blvd
- 1056 Westbrook Blvd
- 0000 N Green Ave
- 2115 N 9th Ave
- 1029 N Blue Ridge Dr
- 1037 N Blue Ridge Dr
- 1041 N Blue Ridge Dr
- 1045 N Blue Ridge Dr
- 1049 N Blue Ridge Dr
- 420 W Lincoln St
- 1003 N 6th Ave
- 1806 N 4th Ave
- 938 Luglena Ln
- 1016 Luglena Ln
- 936 Luglena Ln
- 1030 Luglena Ln
- 939 Luglena Ln
- 939 Luglena Ln
- 937 Luglena Ln
- 932 Luglena Ln
- 1034 Luglena Ln
- 1015 Luglena Ln
- 1706 Anthony Ave
- 1023 Luglena Ln
- 928 Luglena Ln
- 1033 Luglena Ln
- 1033 Luglena Ln
- 1703 Anthony Ave
- 923 Luglena Ln
- 936 Louise Terrace
- 1035 Luglena Ln
- 1705 Anthony Ave
