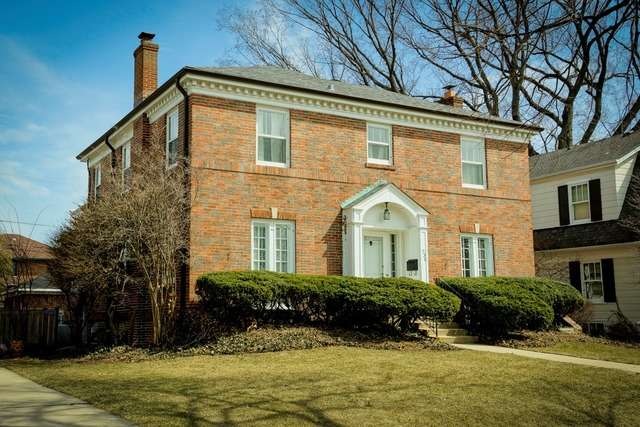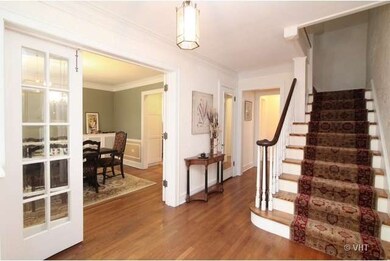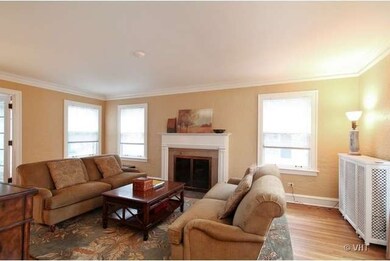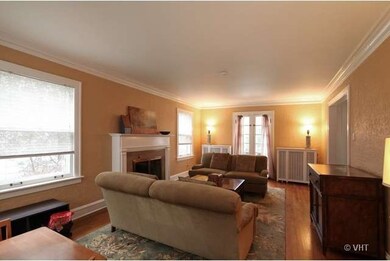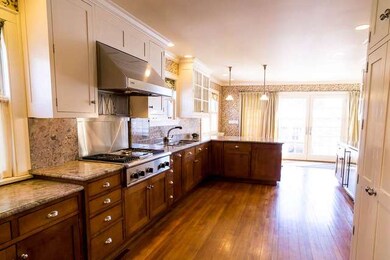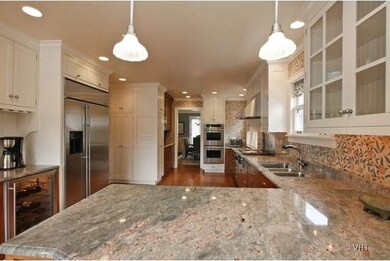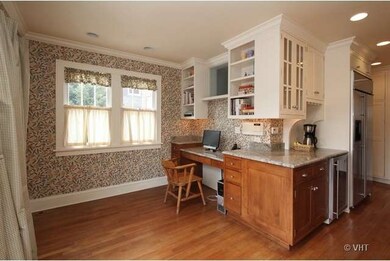
938 N Euclid Ave Oak Park, IL 60302
Estimated Value: $775,000 - $896,000
Highlights
- Heated Floors
- Colonial Architecture
- Recreation Room
- Horace Mann Elementary School Rated A
- Deck
- Sun or Florida Room
About This Home
As of July 2014Beautiful center entrance red brick colonial in NW Oak Park! So much space & amazingly updated. Oak floors, perfect trim & architectural details. Amazing cook's kitch features radnt flr heat, cust cabs, granite & marble tops, stnlss applncs, cust lighting, & built-in desk.Forml dining rm. 1st fl sun rm. Large bdrs! Master suite w/bath+sitting room. Newly finshd bsmnt. Meticulously mntnd! Beautiful location. Must see!
Last Agent to Sell the Property
Baird & Warner License #475135445 Listed on: 04/03/2014

Last Buyer's Agent
Noa Klima
Compass License #475131312
Home Details
Home Type
- Single Family
Est. Annual Taxes
- $18,223
Year Built
- 1924
Lot Details
- 6,098
Parking
- Detached Garage
- Parking Available
- Off-Street Parking
- Parking Included in Price
- Garage Is Owned
Home Design
- Colonial Architecture
- Brick Exterior Construction
- Asphalt Shingled Roof
Interior Spaces
- Primary Bathroom is a Full Bathroom
- Entrance Foyer
- Sitting Room
- Recreation Room
- Sun or Florida Room
- Partially Finished Basement
- Basement Fills Entire Space Under The House
Kitchen
- Breakfast Bar
- Walk-In Pantry
- Double Oven
- Microwave
- High End Refrigerator
- Dishwasher
- Wine Cooler
- Stainless Steel Appliances
Flooring
- Wood
- Heated Floors
Laundry
- Dryer
- Washer
Outdoor Features
- Balcony
- Deck
- Patio
Utilities
- Zoned Heating and Cooling
- Radiator
- Hot Water Heating System
- Heating System Uses Gas
- Radiant Heating System
- Lake Michigan Water
Listing and Financial Details
- Homeowner Tax Exemptions
- $14,370 Seller Concession
Ownership History
Purchase Details
Home Financials for this Owner
Home Financials are based on the most recent Mortgage that was taken out on this home.Purchase Details
Home Financials for this Owner
Home Financials are based on the most recent Mortgage that was taken out on this home.Purchase Details
Home Financials for this Owner
Home Financials are based on the most recent Mortgage that was taken out on this home.Similar Homes in Oak Park, IL
Home Values in the Area
Average Home Value in this Area
Purchase History
| Date | Buyer | Sale Price | Title Company |
|---|---|---|---|
| Gribbin Eric | $726,000 | Attorneys Title Guaranty Fun | |
| Packer Andrew E | $750,000 | Prairie Title | |
| Olivieri Moss John W | $278,000 | Chicago Title Insurance Co |
Mortgage History
| Date | Status | Borrower | Loan Amount |
|---|---|---|---|
| Open | Gribbin Eric | $500,000 | |
| Previous Owner | Packer Andrew E | $384,000 | |
| Previous Owner | Packer Andrew E | $400,000 | |
| Previous Owner | Packer Andrew E | $400,000 | |
| Previous Owner | Packer Andrew E | $150,000 | |
| Previous Owner | Moss John W | $125,000 | |
| Previous Owner | Moss John W | $478,000 | |
| Previous Owner | Moss John W | $510,000 | |
| Previous Owner | Moss John W | $127,812 | |
| Previous Owner | Olivieri Moss John W | $264,100 |
Property History
| Date | Event | Price | Change | Sq Ft Price |
|---|---|---|---|---|
| 07/24/2014 07/24/14 | Sold | $726,000 | -2.3% | $285 / Sq Ft |
| 04/07/2014 04/07/14 | Pending | -- | -- | -- |
| 04/03/2014 04/03/14 | For Sale | $743,000 | -- | $291 / Sq Ft |
Tax History Compared to Growth
Tax History
| Year | Tax Paid | Tax Assessment Tax Assessment Total Assessment is a certain percentage of the fair market value that is determined by local assessors to be the total taxable value of land and additions on the property. | Land | Improvement |
|---|---|---|---|---|
| 2024 | $18,223 | $72,086 | $9,531 | $62,555 |
| 2023 | $18,223 | $72,086 | $9,531 | $62,555 |
| 2022 | $18,223 | $50,875 | $8,281 | $42,594 |
| 2021 | $17,791 | $50,875 | $8,281 | $42,594 |
| 2020 | $17,439 | $50,875 | $8,281 | $42,594 |
| 2019 | $17,365 | $48,692 | $7,500 | $41,192 |
| 2018 | $19,150 | $55,294 | $7,500 | $47,794 |
| 2017 | $18,752 | $55,294 | $7,500 | $47,794 |
| 2016 | $18,141 | $47,569 | $6,250 | $41,319 |
| 2015 | $17,154 | $47,569 | $6,250 | $41,319 |
| 2014 | $17,003 | $53,308 | $6,250 | $47,058 |
| 2013 | $16,782 | $54,197 | $6,250 | $47,947 |
Agents Affiliated with this Home
-
Steve Scheuring

Seller's Agent in 2014
Steve Scheuring
Baird Warner
(708) 369-8043
98 in this area
132 Total Sales
-

Buyer's Agent in 2014
Noa Klima
Compass
Map
Source: Midwest Real Estate Data (MRED)
MLS Number: MRD08574897
APN: 16-06-225-004-0000
- 915 Columbian Ave
- 1007 N Oak Park Ave
- 923 N Grove Ave
- 1109 Linden Ave
- 827 N Grove Ave
- 1126 N Grove Ave
- 820 Woodbine Ave
- 1213 Columbian Ave
- 646 N Euclid Ave
- 643 Fair Oaks Ave
- 1010 Belleforte Ave
- 1132 Rossell Ave
- 936 N Ridgeland Ave
- 402 Lenox St
- 946 N Marion St
- 901 N Harvey Ave
- 520 N Oak Park Ave
- 518 N Euclid Ave
- 704 N Ridgeland Ave
- 635 N Ridgeland Ave
- 938 N Euclid Ave
- 940 N Euclid Ave
- 930 N Euclid Ave
- 944 N Euclid Ave
- 928 N Euclid Ave
- 937 Linden Ave
- 933 Linden Ave
- 924 N Euclid Ave
- 948 N Euclid Ave
- 945 Linden Ave
- 929 Linden Ave
- 937 N Euclid Ave
- 941 N Euclid Ave
- 933 N Euclid Ave
- 920 N Euclid Ave
- 925 Linden Ave
- 949 Linden Ave
- 945 N Euclid Ave
- 929 N Euclid Ave
- 925 N Euclid Ave
