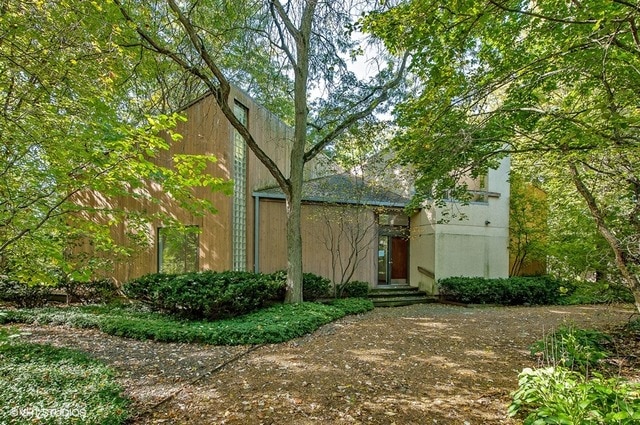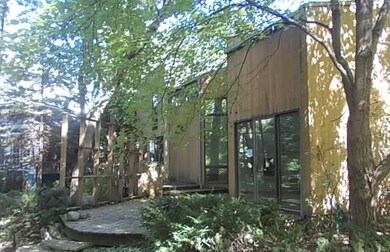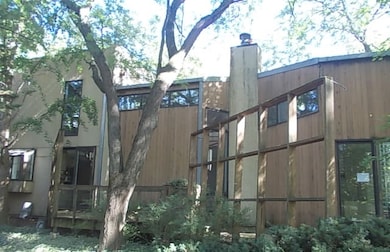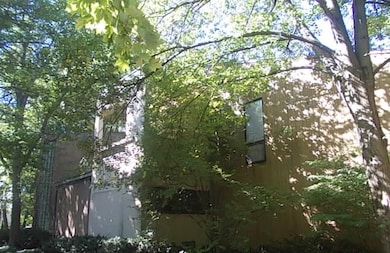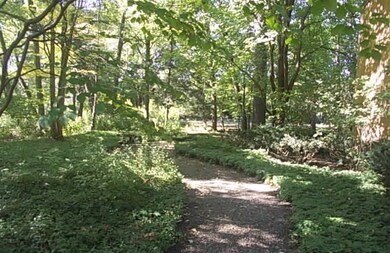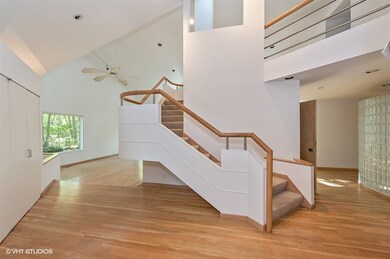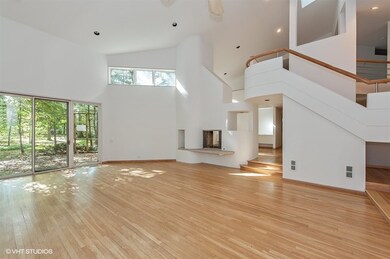
938 Old Green Bay Rd Winnetka, IL 60093
Highlights
- Contemporary Architecture
- 3-minute walk to Hubbard Woods Station
- Wood Flooring
- Hubbard Woods Elementary School Rated A
- Vaulted Ceiling
- 3-minute walk to Hubbard Woods Park
About This Home
As of April 2017Your own private retreat! This open unique design offers large light filled rooms on a wonderful wooded lot. A great combination of light, angles and space. Soaring ceilings. Kitchen opens to large family room. Spectacular master with large en suite bathroom with separate tub, shower and dual sinks. Enormous master walk in closet. Open and airy second floor loft. Many built ins. Excellent space. Just blocks from the lake and Hubbard Woods. Employees and family members residing with employees of JPMorgan Chase Bank, N.A., it's affiliates or subsidiaries are strictly prohibited from directly or indirectly purchasing any property owned by JPMorgan Chase Bank, N.A. Property is sold as is. 100% tax proration. Seller does not provide survey. Information not guaranteed.
Last Agent to Sell the Property
Coldwell Banker Realty License #475144230 Listed on: 10/11/2016

Home Details
Home Type
- Single Family
Est. Annual Taxes
- $24,134
Year Built
- 1984
Parking
- Attached Garage
- Parking Included in Price
- Garage Is Owned
Home Design
- Contemporary Architecture
- Frame Construction
- Stucco Exterior
Interior Spaces
- Vaulted Ceiling
- Skylights
- See Through Fireplace
- Loft
- Wood Flooring
- Unfinished Basement
- Basement Fills Entire Space Under The House
- Breakfast Bar
- Laundry on main level
Bedrooms and Bathrooms
- Main Floor Bedroom
- Primary Bathroom is a Full Bathroom
- Bathroom on Main Level
- Dual Sinks
Utilities
- Forced Air Heating and Cooling System
- Heating System Uses Gas
- Lake Michigan Water
Ownership History
Purchase Details
Home Financials for this Owner
Home Financials are based on the most recent Mortgage that was taken out on this home.Purchase Details
Home Financials for this Owner
Home Financials are based on the most recent Mortgage that was taken out on this home.Purchase Details
Purchase Details
Home Financials for this Owner
Home Financials are based on the most recent Mortgage that was taken out on this home.Similar Homes in Winnetka, IL
Home Values in the Area
Average Home Value in this Area
Purchase History
| Date | Type | Sale Price | Title Company |
|---|---|---|---|
| Quit Claim Deed | -- | None Listed On Document | |
| Special Warranty Deed | $700,000 | Fidelity National Title | |
| Sheriffs Deed | -- | None Available | |
| Warranty Deed | $515,000 | -- |
Mortgage History
| Date | Status | Loan Amount | Loan Type |
|---|---|---|---|
| Open | $575,000 | Credit Line Revolving | |
| Previous Owner | $575,000 | Credit Line Revolving | |
| Previous Owner | $463,000 | New Conventional | |
| Previous Owner | $388,000 | New Conventional | |
| Previous Owner | $402,000 | New Conventional | |
| Previous Owner | $547,000 | New Conventional | |
| Previous Owner | $70,000 | Credit Line Revolving | |
| Previous Owner | $750,000 | Unknown | |
| Previous Owner | $750,000 | Unknown | |
| Previous Owner | $550,000 | No Value Available | |
| Closed | $125,000 | No Value Available |
Property History
| Date | Event | Price | Change | Sq Ft Price |
|---|---|---|---|---|
| 05/26/2025 05/26/25 | For Sale | $1,639,000 | 0.0% | $436 / Sq Ft |
| 05/25/2025 05/25/25 | Price Changed | $1,639,000 | +134.1% | $436 / Sq Ft |
| 04/06/2017 04/06/17 | Sold | $700,000 | -5.0% | $186 / Sq Ft |
| 01/05/2017 01/05/17 | Pending | -- | -- | -- |
| 12/05/2016 12/05/16 | Price Changed | $737,100 | -10.0% | $196 / Sq Ft |
| 11/08/2016 11/08/16 | Price Changed | $819,000 | -10.0% | $218 / Sq Ft |
| 10/11/2016 10/11/16 | For Sale | $910,000 | -- | $242 / Sq Ft |
Tax History Compared to Growth
Tax History
| Year | Tax Paid | Tax Assessment Tax Assessment Total Assessment is a certain percentage of the fair market value that is determined by local assessors to be the total taxable value of land and additions on the property. | Land | Improvement |
|---|---|---|---|---|
| 2024 | $24,134 | $114,000 | $33,838 | $80,162 |
| 2023 | $24,134 | $114,000 | $33,838 | $80,162 |
| 2022 | $24,134 | $114,000 | $33,838 | $80,162 |
| 2021 | $22,333 | $89,386 | $32,300 | $57,086 |
| 2020 | $22,036 | $89,386 | $32,300 | $57,086 |
| 2019 | $21,613 | $96,114 | $32,300 | $63,814 |
| 2018 | $24,591 | $105,960 | $27,685 | $78,275 |
| 2017 | $23,846 | $105,960 | $27,685 | $78,275 |
| 2016 | $28,124 | $127,031 | $27,685 | $99,346 |
| 2015 | $24,956 | $101,434 | $23,456 | $77,978 |
| 2014 | $22,794 | $101,434 | $23,456 | $77,978 |
| 2013 | $22,257 | $101,434 | $23,456 | $77,978 |
Agents Affiliated with this Home
-
Patti Furman

Seller's Agent in 2017
Patti Furman
Coldwell Banker Realty
(847) 724-5800
222 Total Sales
-
Joanne Hudson

Buyer's Agent in 2017
Joanne Hudson
Compass
(847) 971-5024
86 in this area
184 Total Sales
Map
Source: Midwest Real Estate Data (MRED)
MLS Number: MRD09364912
APN: 05-17-117-009-0000
- 979 Vine St
- 867 Lincoln Ave
- 251 Scott Ave
- 815 Rosewood Ave
- 1149 Scott Ave
- 977 Sheridan Rd
- 1170 Oakley Ave
- 1098 Fisher Ln
- 973 Sheridan Rd
- 800 Lincoln Ave
- 154 Glenwood Ave
- 260 Woodlawn Ave
- 150 Linden Ave
- 822 Bryant Ave
- 160 Linden Ave
- 770 Prospect Ave
- 1250 Westmoor Rd
- 180 Randolph St
- 624 Pine Ln
- 681 Lincoln Ave
