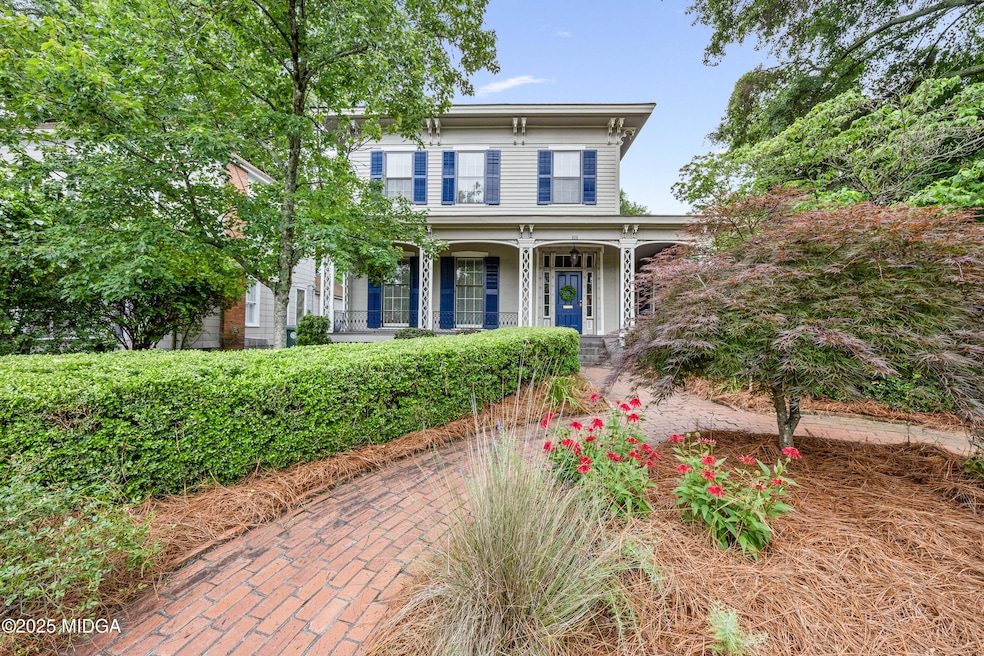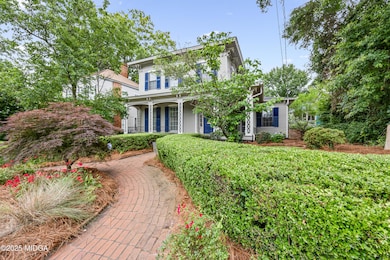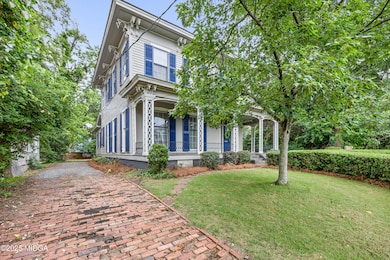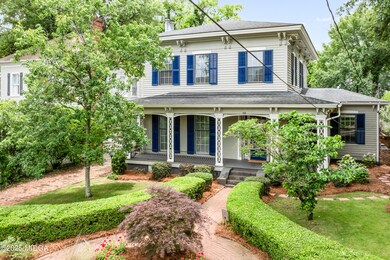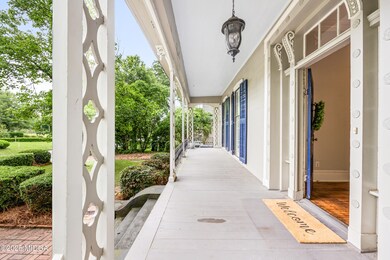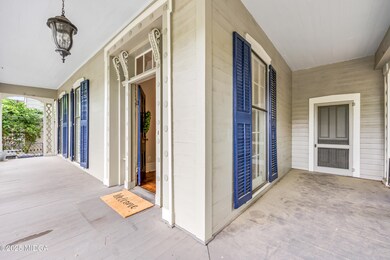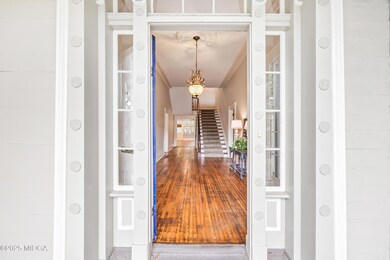OPEN HOUSE | Saturday | 5/31/25 | 3pm - 6pm! Welcome to this stunning 4-bedroom, 2.5-bath historic home located in the vibrant and picturesque downtown Macon. Full of Southern charm and timeless elegance, this move-in ready residence features original hardwood floors throughout and is bathed in natural light from grand floor-to-ceiling windows.Step through the front door into a breathtaking foyer with a sparkling chandelier and graceful staircase--setting the tone for this beautifully maintained home. The main level boasts a spacious master suite complete with his and hers closets, double vanities, a luxurious jetted tub, and even a bidet.Perfect for both everyday living and entertaining, the home offers a formal dining room, a cozy family room with fireplace, and an expansive kitchen featuring a large island, breakfast area, double oven, and its own fireplace. There's also a convenient laundry room on the main floor.Upstairs, you'll find three additional bedrooms--one with its own charming fireplace--providing comfort and space for family or guests.Enjoy morning coffee or evening conversations on the inviting wraparound front porch. Out back, a small deck overlooks the fenced backyard, bordered by a classic brick wall for privacy. A private driveway adds convenience to this in-town gem.Located within walking distance to local hospitals and schools, parks, fine dining, shopping, and all the cultural offerings of downtown Macon, this property is a rare opportunity to own a piece of history with modern comforts.Don't miss your chance to call this timeless treasure home--schedule your showing today!

