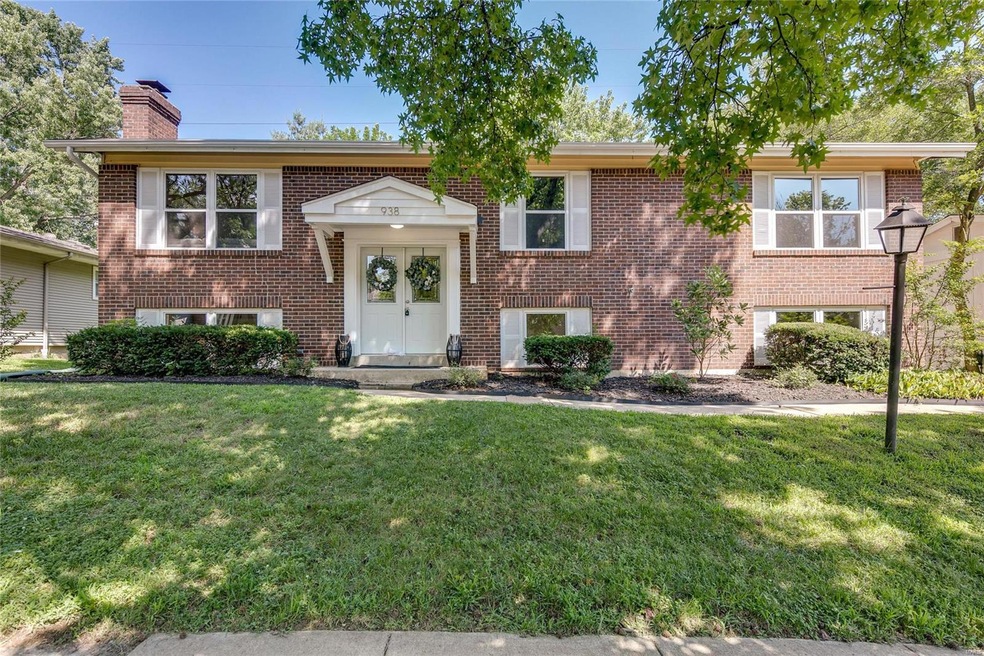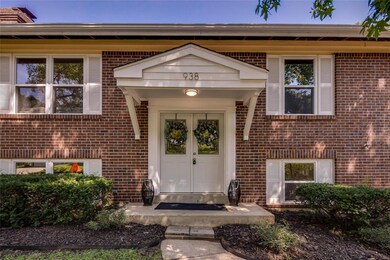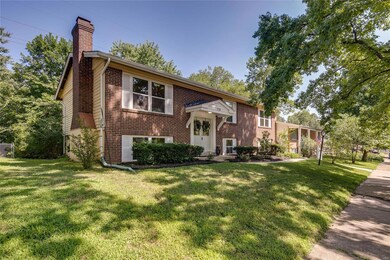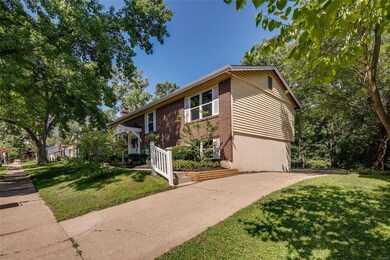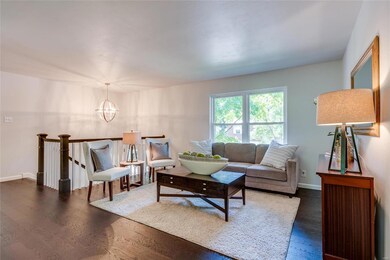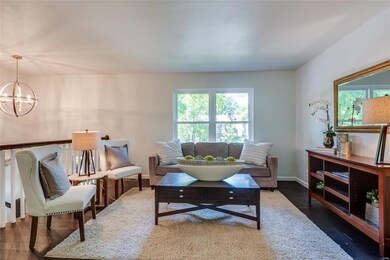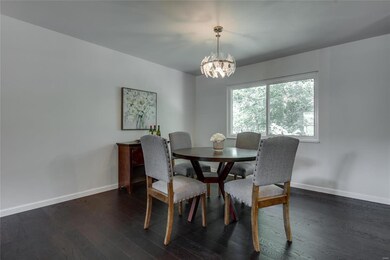
938 Queensbridge Rd Ballwin, MO 63021
Highlights
- Primary Bedroom Suite
- Open Floorplan
- Backs to Open Ground
- Hanna Woods Elementary School Rated A
- Traditional Architecture
- Wood Flooring
About This Home
As of April 2023Beautifully remodeled 3 bedroom 2 bath home in Manchester is sure to please! The entry foyer steps up to a bright spacious living room featuring gleaming hardwood floors. The adjoining dining room is ideal for entertaining! The kitchen is truly the heart of this home boasting sparkling white cabinets, granite countertops, SS Samsung appliances and center island! The master bedroom suite is spacious with a full modern bath and plenty of closet space. The additional 2 main floor bedrooms are comfortably sized with ample closet space. A full updated bath completes this level. The lower level offers a large family room with a wood burning fireplace as the focal point, bonus room that could easily double as an office or extra bedroom and a laundry & storage area. The two car garage also offers additional storage. The large shaded backyard will be the highlight of outdoor entertaining! Tasteful landscaping adds to the appeal of this home. Close to everything West County has to offer!
Last Agent to Sell the Property
Keller Williams Realty St. Louis License #2004027203 Listed on: 07/18/2019

Home Details
Home Type
- Single Family
Est. Annual Taxes
- $3,349
Year Built
- Built in 1969 | Remodeled
Lot Details
- 8,059 Sq Ft Lot
- Lot Dimensions are 70 x 115
- Backs to Open Ground
- Terraced Lot
Parking
- 2 Car Attached Garage
- Basement Garage
- Workshop in Garage
- Side or Rear Entrance to Parking
- Additional Parking
Home Design
- Traditional Architecture
- Split Foyer
- Brick or Stone Veneer Front Elevation
- Poured Concrete
- Frame Construction
- Vinyl Siding
Interior Spaces
- 1,250 Sq Ft Home
- Multi-Level Property
- Open Floorplan
- Wood Burning Fireplace
- Insulated Windows
- Family Room with Fireplace
- Fire and Smoke Detector
Kitchen
- Electric Oven or Range
- Microwave
- Dishwasher
- Kitchen Island
- Granite Countertops
- Built-In or Custom Kitchen Cabinets
- Disposal
Flooring
- Wood
- Partially Carpeted
Bedrooms and Bathrooms
- 3 Main Level Bedrooms
- Primary Bedroom on Main
- Primary Bedroom Suite
- 2 Full Bathrooms
- Shower Only
Basement
- Walk-Out Basement
- Fireplace in Basement
- Bedroom in Basement
Schools
- Hanna Woods Elem. Elementary School
- South Middle School
- Parkway South High School
Utilities
- Forced Air Heating and Cooling System
- Heating System Uses Gas
- Gas Water Heater
Community Details
- Recreational Area
Listing and Financial Details
- Assessor Parcel Number 23Q-21-0529
Ownership History
Purchase Details
Home Financials for this Owner
Home Financials are based on the most recent Mortgage that was taken out on this home.Purchase Details
Home Financials for this Owner
Home Financials are based on the most recent Mortgage that was taken out on this home.Purchase Details
Home Financials for this Owner
Home Financials are based on the most recent Mortgage that was taken out on this home.Purchase Details
Home Financials for this Owner
Home Financials are based on the most recent Mortgage that was taken out on this home.Similar Homes in Ballwin, MO
Home Values in the Area
Average Home Value in this Area
Purchase History
| Date | Type | Sale Price | Title Company |
|---|---|---|---|
| Warranty Deed | -- | Investors Title Company | |
| Interfamily Deed Transfer | -- | First American Title Ins Co | |
| Warranty Deed | $239,900 | Investors Title Co Clayton | |
| Warranty Deed | $135,000 | Title Partners Agency Llc |
Mortgage History
| Date | Status | Loan Amount | Loan Type |
|---|---|---|---|
| Open | $309,320 | FHA | |
| Previous Owner | $200,880 | New Conventional | |
| Previous Owner | $200,447 | FHA | |
| Previous Owner | $99,800 | New Conventional |
Property History
| Date | Event | Price | Change | Sq Ft Price |
|---|---|---|---|---|
| 04/06/2023 04/06/23 | Sold | -- | -- | -- |
| 03/30/2023 03/30/23 | Pending | -- | -- | -- |
| 03/19/2023 03/19/23 | For Sale | $320,000 | +33.4% | $195 / Sq Ft |
| 08/16/2019 08/16/19 | Sold | -- | -- | -- |
| 07/24/2019 07/24/19 | Pending | -- | -- | -- |
| 07/18/2019 07/18/19 | For Sale | $239,900 | +42.0% | $192 / Sq Ft |
| 04/18/2019 04/18/19 | Sold | -- | -- | -- |
| 03/21/2019 03/21/19 | Pending | -- | -- | -- |
| 03/12/2019 03/12/19 | For Sale | $169,000 | -- | $103 / Sq Ft |
Tax History Compared to Growth
Tax History
| Year | Tax Paid | Tax Assessment Tax Assessment Total Assessment is a certain percentage of the fair market value that is determined by local assessors to be the total taxable value of land and additions on the property. | Land | Improvement |
|---|---|---|---|---|
| 2023 | $3,349 | $48,340 | $19,060 | $29,280 |
| 2022 | $3,320 | $44,060 | $19,060 | $25,000 |
| 2021 | $3,301 | $44,060 | $19,060 | $25,000 |
| 2020 | $2,825 | $36,010 | $15,870 | $20,140 |
| 2019 | $2,772 | $36,010 | $15,870 | $20,140 |
| 2018 | $2,718 | $32,750 | $11,890 | $20,860 |
| 2017 | $2,604 | $32,750 | $11,890 | $20,860 |
| 2016 | $2,358 | $27,530 | $9,520 | $18,010 |
| 2015 | $2,462 | $27,530 | $9,520 | $18,010 |
| 2014 | $2,015 | $25,000 | $7,330 | $17,670 |
Agents Affiliated with this Home
-
Jennifer Gentry

Seller's Agent in 2023
Jennifer Gentry
Coldwell Banker Realty - Gundaker
(314) 602-5507
6 in this area
48 Total Sales
-
Angela Kittner

Seller's Agent in 2019
Angela Kittner
Keller Williams Realty St. Louis
(314) 503-4937
23 in this area
678 Total Sales
-
Shirley Sander

Seller's Agent in 2019
Shirley Sander
Coldwell Banker Realty - Gundaker West Regional
(314) 616-4045
1 in this area
21 Total Sales
Map
Source: MARIS MLS
MLS Number: MIS19054371
APN: 23Q-21-0529
- 514 Meramec Station Rd
- 407 Lynwood Forest Dr
- 604 Glyn Cagny Rd
- 705 Boleyn Place
- 1042 Carman Rd
- 269 Braeshire Dr
- 1137 Great Falls Ct
- 733 La Bonne Pkwy
- 722 La Bonne Pkwy
- 221 Braeshire Dr Unit B
- 1211 Dorne Dr
- 843 Knickerbacker Dr
- 1218 Dorne Dr
- 1329 Prospect Village Ln Unit D
- 921 Hanna Place Ct Unit G
- 905 Hanna Place Ct Unit C
- 449 Hillcrest Blvd
- 574 Larksmore Ct
- 1310 Crossings Ct Unit B
- 1323 Crossings Ct Unit C
