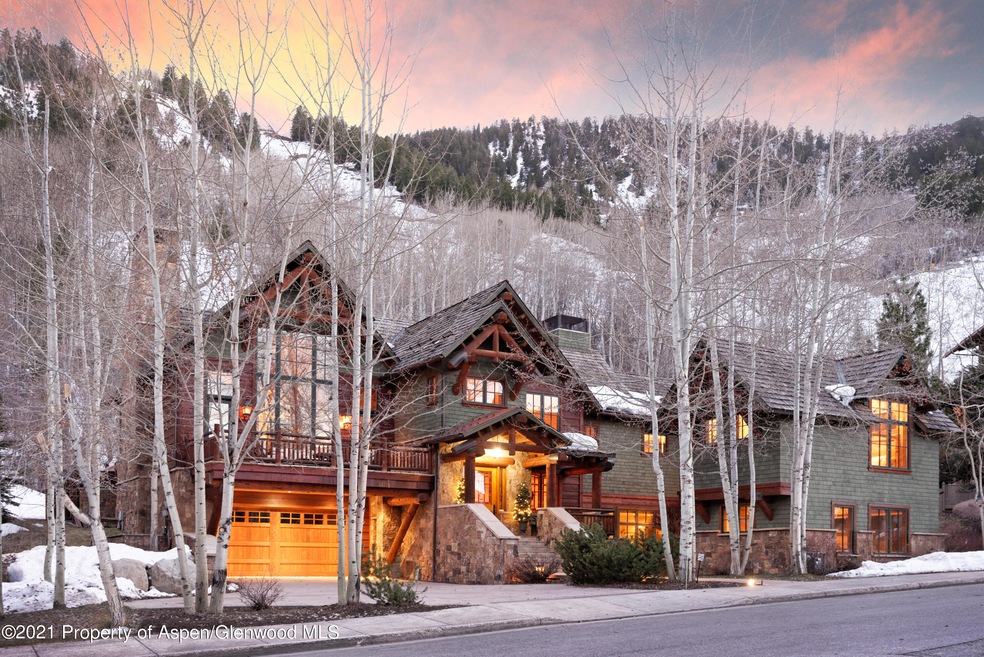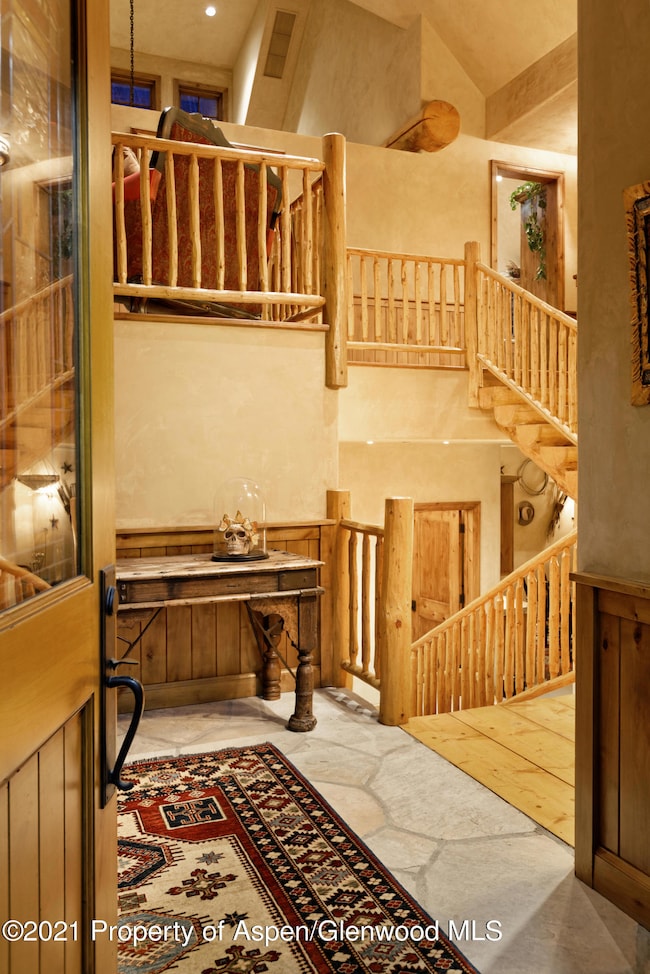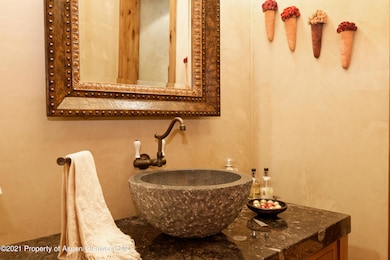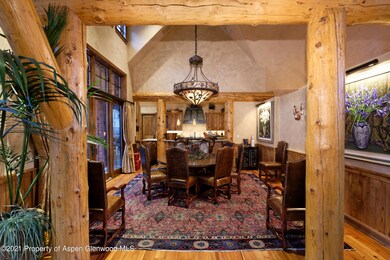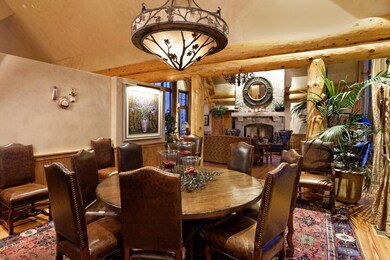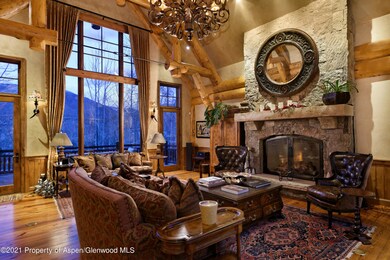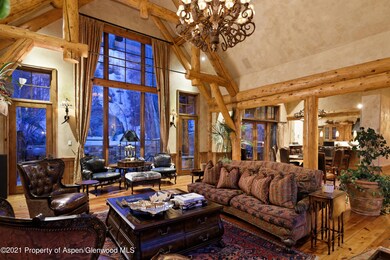Highlights
- Concierge
- Ski Accessible
- Maid or Guest Quarters
- Aspen Middle School Rated A-
- Spa
- Multiple Fireplaces
About This Home
Experience Aspen's best location at this Top of Mill home, offering seven bedrooms, seven bathrooms and one powder room and rare ski-in access from Aspen Mountain. With grand architecture and luxurious mountain-chic décor, this home is perfect for a large family or group. It features an ideal layout with expansive gathering spaces, five bedrooms in the main house, and a detached two-bedroom apartment that is perfect for a nanny or staff overflow. The Top of Mill home is centered around a magnificent Great Room, featuring a towering stone fireplace, dramatic log beams, oversized sofas, and stunning views from two opposing walls of windows. The gourmet kitchen is fully stocked and beautifully designed with high end appliances and stone countertops.The master bedroom features another impressive fireplace with a sitting area, a dramatic four-poster bed, and luxurious en-suite bathroom. Downstairs, the family room has a wet bar and is adjacent to the lower-level bedrooms, making it a great space for watching sports or hanging out with the kids. The separate apartment has two bedrooms, one bathroom, and a kitchenette. The home features two beautiful outdoor spaces: a front deck overlooking town with views of Red Mountain and the back patio that offers ski-in access from Aspen Mountain, a hot tub, and luxurious lounge furniture. The two-car garage simplifies parking. However, most guests rarely touch their car once they arrive. The home is within walking distance of everything Aspen offers, and a free shuttle the Downtowner services this neighborhood. For discerning travelers looking for a remarkable Aspen vacation home, Top of Mill checks all the boxes and then some. STR 096254 The master bedroom features another impressive fireplace with a sitting area, a dramatic four-poster bed, and luxurious en-suite bathroom. Downstairs, the family room has a wet bar and is adjacent to the lower-level bedrooms, making it a great space for watching sports or hanging out with the kids. The separate apartment has two bedrooms, one bathroom, and a kitchenette. The home features two beautiful outdoor spaces: a front deck overlooking town with views of Red Mountain and the back patio that offers ski-in access from Aspen Mountain, a hot tub, and luxurious lounge furniture. The two-car garage simplifies parking. However, most guests rarely touch their car once they arrive. The home is within walking distance of everything Aspen offers, and a free shuttle the Downtowner services this neighborhood. For discerning travelers looking for a remarkable Aspen vacation home, Top of Mill checks all the boxes and then some. STR 083970
Listing Agent
Aspen Snowmass Sotheby's International Realty - Durant Brokerage Phone: (970) 925-1100 License #FA100052112 Listed on: 04/17/2024
Home Details
Home Type
- Single Family
Year Built
- Built in 2006
Lot Details
- 10,157 Sq Ft Lot
- Cul-De-Sac
- Landscaped with Trees
- Property is in excellent condition
- Property is zoned R/PD
Parking
- 2 Car Garage
- Carport
Home Design
- Split Level Home
- Frame Construction
- Shake Roof
- Log Siding
Interior Spaces
- 6,873 Sq Ft Home
- 3-Story Property
- Elevator
- Multiple Fireplaces
- Gas Fireplace
- Family Room
- Living Room
- Dining Room
- Walk-Out Basement
- Home Security System
- Property Views
Bedrooms and Bathrooms
- 7 Bedrooms
- Primary Bedroom on Main
- Maid or Guest Quarters
Laundry
- Laundry Room
- Dryer
- Washer
Outdoor Features
- Spa
- Patio
Additional Homes
- Accessory Dwelling Unit (ADU)
Utilities
- Cooling Available
- Forced Air Heating System
- Heating System Uses Natural Gas
- Wi-Fi Available
- Cable TV Available
Listing and Financial Details
- Residential Lease
- Property Available on 4/17/24
Community Details
Overview
- Top Of Mill Subdivision
- Property is near a preserve or public land
Amenities
- Concierge
Recreation
- Ski Accessible
Map
Property History
| Date | Event | Price | List to Sale | Price per Sq Ft |
|---|---|---|---|---|
| 01/21/2026 01/21/26 | Price Changed | $200,000 | +33.3% | $29 / Sq Ft |
| 04/17/2024 04/17/24 | For Rent | $150,000 | 0.0% | -- |
| 04/15/2024 04/15/24 | Off Market | $150,000 | -- | -- |
| 10/06/2022 10/06/22 | Price Changed | $150,000 | -25.0% | $22 / Sq Ft |
| 04/19/2021 04/19/21 | For Rent | $200,000 | -- | -- |
Source: Aspen Glenwood MLS
MLS Number: 169565
APN: R018865
- 731 S Mill St Unit 2C
- 650 S Monarch St Unit 7
- 315 E Dean St Unit B65/7,8,27,41
- 315 E Dean St Unit B30
- 315 E Dean St Unit B62
- 315 E Dean St Unit B21-E7
- 315 E Dean St Unit B52/Wks 9, 11, 28, 3
- 315 E Dean St Unit B-51
- 315 E Dean St Unit B65-30, 31, 32, 46
- 315 E Dean St Unit B53
- 315 E Dean St Unit B33-C4
- 315 E Dean St
- 315 E Dean St Unit B55
- 415 E Dean St Unit 44a Week 9
- 415 E Dean St Unit 44b Week 5
- 415 E Dean St #25 Week 6
- 415 E Dean St Unit 37 Week 6
- 415 E
- 415 E Dean St Unit 50 Week 35
- 415 E Dean St Unit 38 Week 33
- 928 S Mill St
- 800 S Mill St Unit 303
- 800 S Mill St Unit 102
- 800 S Mill St Unit 306
- 800 S Monarch St Unit 13
- 800 S Monarch St Unit 4
- 800 S Monarch St Unit 9
- 342 Summit St Unit B
- 748 S Galena St Unit 4D
- 700 S Monarch St Unit 207
- 700 S Monarch St Unit 107
- 730 S Galena St
- 731 S Mill St Unit 3A
- 731 S Mill St Unit 1A
- 731 S Mill St Unit 2D
- 728 S Galena St Unit B201
- 650 S Monarch St Unit 2
- 650 S Monarch St Unit 9
- 650 S Monarch St Unit 4
- 650 S Monarch St Unit 6
Ask me questions while you tour the home.
