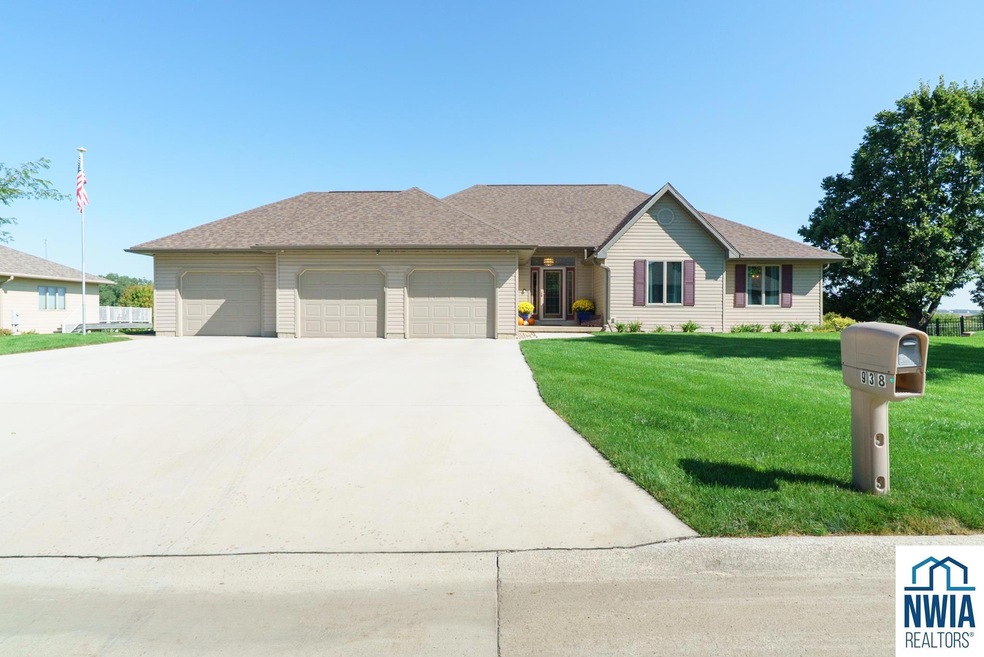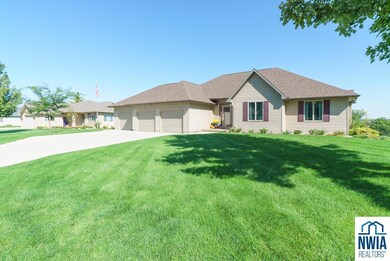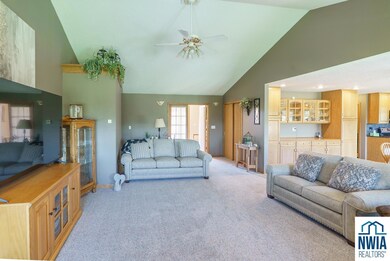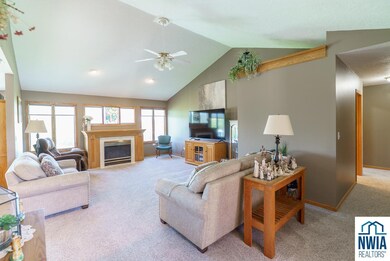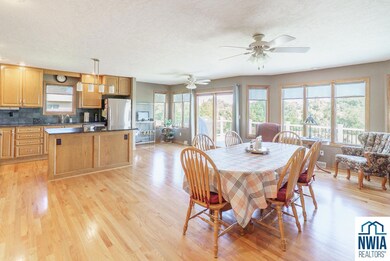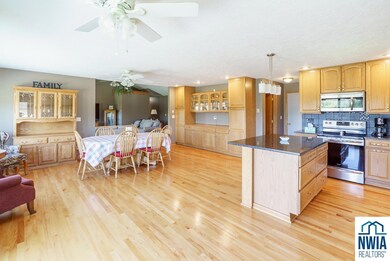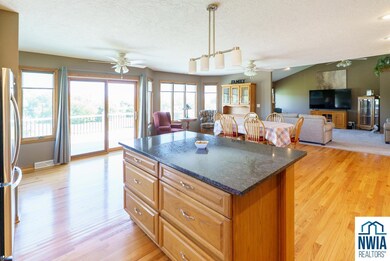938 Springbrook Dr Hinton, IA 51024
Estimated payment $3,255/month
Highlights
- Deck
- Vaulted Ceiling
- Wood Flooring
- Hinton Elementary School Rated A-
- Ranch Style House
- Computer Room
About This Home
Impressive five-bedroom, four-bath residence with a three-car garage, located on the seventh hole of a beautifully maintained golf course. This property combines exceptional design with a premier setting, offering both comfort and convenience. The home features a spacious, open floor plan ideal for modern living. The main living areas provide seamless flow for entertaining, while large windows capture abundant natural light and stunning views of the course. The kitchen is well-appointed with quality finishes, fine cabinetry, and generous counter space, built in hutch area for more cabinet space, creating a true centerpiece for the home. The primary suite offers a private retreat with a spa-inspired bath and double walk-in closets. Four additional bedrooms provide flexible options for family, guests, or office space. With four full bathrooms, the layout ensures convenience for all. Outdoor living is equally impressive. 2 Composite decking and patio area overlooks the fairway, creating an inviting setting for relaxation or gatherings. Mature landscaping enhances privacy while complementing the natural beauty of the location. With five bedrooms, four baths, a three-car garage, and an unmatched golf course backdrop, with your own private golf cart shed this home presents an exceptional opportunity for those seeking both lifestyle and value.
Home Details
Home Type
- Single Family
Est. Annual Taxes
- $5,600
Year Built
- Built in 1996
Lot Details
- 0.39 Acre Lot
- Sprinkler System
- Landscaped with Trees
Parking
- 3 Car Attached Garage
- Three Garage Doors
- Garage Door Opener
- Driveway
Home Design
- Ranch Style House
- Poured Concrete
- Shingle Roof
- Vinyl Siding
Interior Spaces
- Crown Molding
- Vaulted Ceiling
- Gas Fireplace
- Entrance Foyer
- Living Room
- Computer Room
- Wood Flooring
- Fire and Smoke Detector
- Laundry on main level
Kitchen
- Eat-In Kitchen
- Kitchen Island
Bedrooms and Bathrooms
- 5 Bedrooms
- En-Suite Primary Bedroom
- 4 Bathrooms
Basement
- Walk-Out Basement
- Bedroom in Basement
Outdoor Features
- Deck
Schools
- Hinton Elementary And Middle School
- Hinton High School
Utilities
- Forced Air Heating and Cooling System
- Water Softener Leased
- Internet Available
Listing and Financial Details
- Assessor Parcel Number 24-17-203-005
Map
Home Values in the Area
Average Home Value in this Area
Tax History
| Year | Tax Paid | Tax Assessment Tax Assessment Total Assessment is a certain percentage of the fair market value that is determined by local assessors to be the total taxable value of land and additions on the property. | Land | Improvement |
|---|---|---|---|---|
| 2025 | $5,650 | $433,330 | $59,570 | $373,760 |
| 2024 | $5,888 | $405,560 | $59,570 | $345,990 |
| 2023 | $5,830 | $415,370 | $51,300 | $364,070 |
| 2022 | $5,894 | $336,260 | $51,300 | $284,960 |
| 2021 | $5,188 | $336,260 | $51,300 | $284,960 |
| 2020 | $5,188 | $320,200 | $51,300 | $268,900 |
| 2019 | -- | $320,200 | $51,300 | $268,900 |
| 2018 | -- | $300,580 | $51,300 | $249,280 |
| 2017 | -- | $278,560 | $0 | $0 |
| 2016 | -- | $278,560 | $0 | $0 |
| 2015 | -- | $254,120 | $0 | $0 |
| 2014 | -- | $0 | $0 | $0 |
Property History
| Date | Event | Price | List to Sale | Price per Sq Ft |
|---|---|---|---|---|
| 10/02/2025 10/02/25 | Pending | -- | -- | -- |
| 09/26/2025 09/26/25 | For Sale | $529,000 | -- | $149 / Sq Ft |
Source: Northwest Iowa Regional Board of REALTORS®
MLS Number: 830455
APN: 24-17-203-005
- 951 Springbrook Dr
- 525 Titan Rd
- Lot 9 Titan Rd
- Lot 8 Titan Rd
- Lot 4 Titan Rd
- Lot 3 Titan Rd
- Lot 6 Titan Rd
- Lot 7 Titan Rd
- Lot 5 Titan Rd
- TBD Tucker Hill Dr
- LOT 17 Tucker Hill Dr - Replat
- 1219 Blackhawk Ct
- LOT 16 Tucker Hill Dr - Replat
- LOT 15 Tucker Hill Dr - Replat
- LOT 14 Tucker Hill Dr - Replat
- Lot 19 Tucker Hill Drive - Replat
- 1258 Tucker Hill Dr
- LOT 13 Blackhawk Ridge
- LOT 18 Blackhawk Ridge
- LOT 35 Blackhawk Ridge
