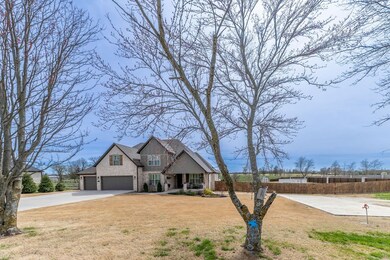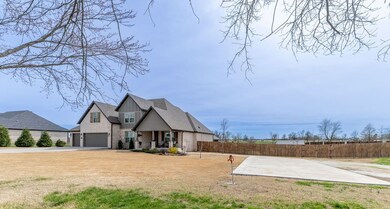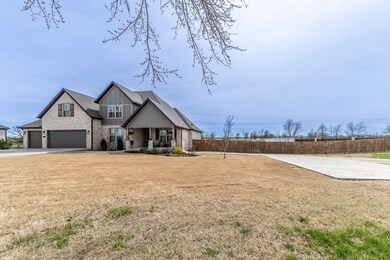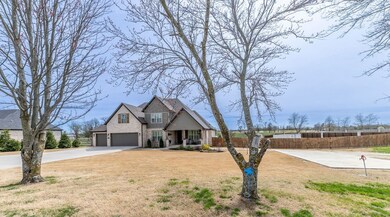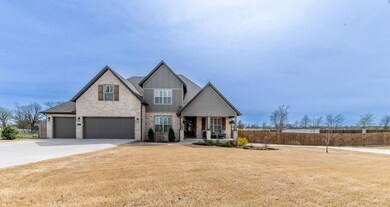
938 Taldo Loop Tontitown, AR 72762
Highlights
- Heated In Ground Pool
- 1.38 Acre Lot
- Traditional Architecture
- Hellstern Middle School Rated A
- Property is near a park
- Cathedral Ceiling
About This Home
As of June 2025Check out this amazing home on 1.38 acres in West Springdale! Pre-Inspected, Home Warranty, and Pre-Title Search!This stunning home greets you with its large front Covered patio, 2 concrete parking areas, 3 car garage & Privacy Fencing. 4 bedrooms plus office(with closet) and upstairs bonus, 3 full baths, (master suite, guest bedroom, & full guest bath on main level) spacious kitchen and dining area, and open living area with gas fireplace. Shiplap accent wall in Primary, large jacuzzi tub, his and her vanities, and tiled shower. Private entertaining backyard heated pool and pavillion with added bathroom/changing area.
Last Agent to Sell the Property
Weichert REALTORS - The Griffin Company Springdale Brokerage Phone: 479-756-1003 License #EB00077827 Listed on: 03/26/2025

Home Details
Home Type
- Single Family
Est. Annual Taxes
- $389
Year Built
- Built in 2022
Lot Details
- 1.38 Acre Lot
- Property fronts a private road
- North Facing Home
- Privacy Fence
- Wood Fence
- Back Yard Fenced
- Landscaped
- Level Lot
- Cleared Lot
Home Design
- Traditional Architecture
- Slab Foundation
- Shingle Roof
- Architectural Shingle Roof
Interior Spaces
- 3,040 Sq Ft Home
- 2-Story Property
- Built-In Features
- Cathedral Ceiling
- Ceiling Fan
- Gas Log Fireplace
- Double Pane Windows
- Vinyl Clad Windows
- Living Room with Fireplace
- Home Office
- Library
- Bonus Room
- Washer and Dryer Hookup
Kitchen
- Gas Range
- Range Hood
- Microwave
- Plumbed For Ice Maker
- Dishwasher
- Granite Countertops
- Disposal
Flooring
- Carpet
- Ceramic Tile
Bedrooms and Bathrooms
- 5 Bedrooms
- Walk-In Closet
Parking
- 3 Car Attached Garage
- Garage Door Opener
Pool
- Heated In Ground Pool
- Gunite Pool
Utilities
- Central Heating and Cooling System
- Heating System Uses Gas
- Gas Water Heater
- Septic Tank
- High Speed Internet
Additional Features
- Covered patio or porch
- Property is near a park
Community Details
Overview
- Tontitown Outlots Subdivision
Recreation
- Park
Ownership History
Purchase Details
Home Financials for this Owner
Home Financials are based on the most recent Mortgage that was taken out on this home.Purchase Details
Home Financials for this Owner
Home Financials are based on the most recent Mortgage that was taken out on this home.Similar Homes in the area
Home Values in the Area
Average Home Value in this Area
Purchase History
| Date | Type | Sale Price | Title Company |
|---|---|---|---|
| Warranty Deed | $680,200 | None Listed On Document | |
| Warranty Deed | $414,500 | City Title & Closing |
Mortgage History
| Date | Status | Loan Amount | Loan Type |
|---|---|---|---|
| Open | $720,000 | New Conventional | |
| Closed | $510,200 | New Conventional | |
| Previous Owner | $254,500 | New Conventional |
Property History
| Date | Event | Price | Change | Sq Ft Price |
|---|---|---|---|---|
| 06/16/2025 06/16/25 | Sold | $900,000 | +0.6% | $296 / Sq Ft |
| 03/28/2025 03/28/25 | Pending | -- | -- | -- |
| 03/26/2025 03/26/25 | For Sale | $895,000 | +31.6% | $294 / Sq Ft |
| 04/05/2022 04/05/22 | Sold | $680,200 | +4.7% | $225 / Sq Ft |
| 02/28/2022 02/28/22 | Pending | -- | -- | -- |
| 02/27/2022 02/27/22 | For Sale | $649,900 | -- | $215 / Sq Ft |
Tax History Compared to Growth
Tax History
| Year | Tax Paid | Tax Assessment Tax Assessment Total Assessment is a certain percentage of the fair market value that is determined by local assessors to be the total taxable value of land and additions on the property. | Land | Improvement |
|---|---|---|---|---|
| 2024 | $6,220 | $136,310 | $16,850 | $119,460 |
| 2023 | $6,459 | $136,310 | $16,850 | $119,460 |
| 2022 | $3,357 | $66,480 | $11,710 | $54,770 |
| 2021 | $389 | $7,710 | $7,710 | $0 |
| 2020 | $389 | $120 | $120 | $0 |
| 2019 | $6 | $110 | $110 | $0 |
| 2018 | $6 | $300 | $300 | $0 |
Agents Affiliated with this Home
-
R
Seller's Agent in 2025
Russell King
Weichert REALTORS - The Griffin Company Springdale
-
B
Buyer's Agent in 2025
Becky Carter
Collier & Associates
-
T
Seller's Agent in 2022
Travis Roe
Collier & Associates
-
J
Buyer's Agent in 2022
Jean Ann Gilbert
Crye-Leike Realtors - Bentonville
Map
Source: Northwest Arkansas Board of REALTORS®
MLS Number: 1302334
APN: 830-37768-002
- 1004 Taldo Loop
- 252 Forza Ln
- 467 Tartaglia Ave
- 317 Penzo Ave
- 236 Ranalli Ave
- 1495 S Barrington Rd
- 890 Fair Oaks St
- 1214 Carrara St
- 1230 Carrara St
- 1246 Carrara St
- 5558 Clear Springs Ave
- 6761 Somerset Place
- 1245 Montichiello St
- 945 Pergola
- 1277 Montichiello St
- 1260 Carrara St
- 1276 Carrara St
- 1292 Carrara St
- 1306 Carrara St
- 1251 Carrara St

