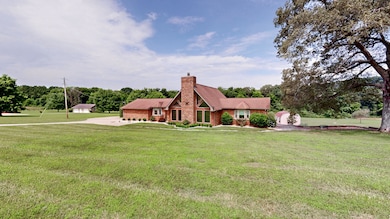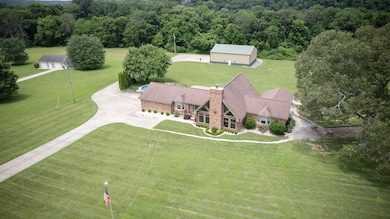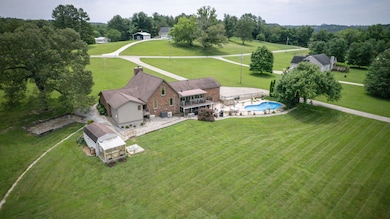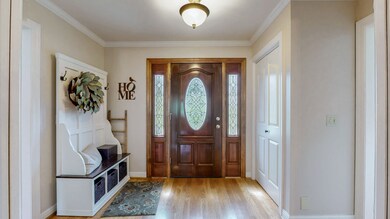
938 Thompson Rd Pegram, TN 37143
Estimated payment $6,623/month
Highlights
- Barn
- 3.88 Acre Lot
- A-Frame Home
- In Ground Pool
- Open Floorplan
- Deck
About This Home
Escape to your own private retreat just beyond the city limits! This incredible property sits on approximately 4 serene acres and offers the perfect blend of luxury, versatility, and outdoor enjoyment. The main residence features 3 BR, 3BA (on main floor), and 2 flexible rooms to use as playrooms, office, guest rooms, etc. Amazing walk-in closet and a must see bunker off the primary suite. Step outside and discover a backyard paradise, complete with a sparkling saline in ground swimming pool, a tiki hut (w/ 1/2 bath) for entertaining, and a greenhouse with a dedicated potting room for gardening enthusiasts. Car enthusiasts and hobbyist will fall in love with the massivie 3000 sq ft workshop to accomodate a full-size tour bus with full hook ups. There is also dedicated parking space for an RV trailer. No detail has been overlooked. If you're looking for peace, privacy, and room to grow - this one-of-a-kind property checks all the boxes. Don't miss this rare opportunity to own a slice of paradise with all the extras.
Listing Agent
Zeitlin Sotheby's International Realty Brokerage Phone: 6153368910 License #338287 Listed on: 06/29/2025

Home Details
Home Type
- Single Family
Est. Annual Taxes
- $3,636
Year Built
- Built in 1990
Lot Details
- 3.88 Acre Lot
- Private Lot
- Cleared Lot
Parking
- 2 Car Garage
- 10 Open Parking Spaces
- Side Facing Garage
- Garage Door Opener
- Driveway
Home Design
- A-Frame Home
- Brick Exterior Construction
- Shingle Roof
Interior Spaces
- Property has 3 Levels
- Open Floorplan
- Wet Bar
- High Ceiling
- Ceiling Fan
- Self Contained Fireplace Unit Or Insert
- Gas Fireplace
- Great Room with Fireplace
- Separate Formal Living Room
- Sewing Room
- Sun or Florida Room
- Home Gym
- Partial Basement
- Intercom
- Washer and Gas Dryer Hookup
Kitchen
- Eat-In Kitchen
- Built-In Electric Oven
- Cooktop
- Microwave
- Dishwasher
- Stainless Steel Appliances
Flooring
- Wood
- Carpet
Bedrooms and Bathrooms
- 3 Main Level Bedrooms
- Walk-In Closet
- Double Vanity
Outdoor Features
- In Ground Pool
- Balcony
- Deck
- Covered Patio or Porch
- Storm Cellar or Shelter
- Outdoor Gas Grill
Schools
- Pegram Elementary Fine Arts Magnet School
- Harpeth Middle School
- Harpeth High School
Farming
- Barn
Utilities
- Dehumidifier
- Cooling System Mounted To A Wall/Window
- Central Heating and Cooling System
- Two Heating Systems
- High Speed Internet
- Cable TV Available
Community Details
- No Home Owners Association
- Bend Of The Harpeth Subdivision
Listing and Financial Details
- Assessor Parcel Number 095 12900 000
Matterport 3D Tour
Map
Home Values in the Area
Average Home Value in this Area
Tax History
| Year | Tax Paid | Tax Assessment Tax Assessment Total Assessment is a certain percentage of the fair market value that is determined by local assessors to be the total taxable value of land and additions on the property. | Land | Improvement |
|---|---|---|---|---|
| 2024 | $2,821 | $177,275 | $44,675 | $132,600 |
| 2023 | $4,060 | $121,825 | $19,850 | $101,975 |
| 2022 | $3,997 | $121,825 | $19,850 | $101,975 |
| 2021 | $3,997 | $121,825 | $19,850 | $101,975 |
| 2020 | $3,395 | $121,825 | $19,850 | $101,975 |
| 2019 | $3,985 | $121,825 | $19,850 | $101,975 |
| 2018 | $3,639 | $94,775 | $16,725 | $78,050 |
| 2017 | $2,832 | $94,775 | $16,725 | $78,050 |
| 2016 | $2,695 | $94,775 | $16,725 | $78,050 |
| 2015 | $2,578 | $85,200 | $16,725 | $68,475 |
| 2014 | $2,288 | $75,625 | $16,725 | $58,900 |
Property History
| Date | Event | Price | List to Sale | Price per Sq Ft |
|---|---|---|---|---|
| 09/22/2025 09/22/25 | Price Changed | $1,199,000 | -3.2% | $268 / Sq Ft |
| 08/30/2025 08/30/25 | Price Changed | $1,239,000 | -0.8% | $277 / Sq Ft |
| 08/13/2025 08/13/25 | Price Changed | $1,249,000 | -3.8% | $279 / Sq Ft |
| 06/29/2025 06/29/25 | For Sale | $1,299,000 | -- | $291 / Sq Ft |
Purchase History
| Date | Type | Sale Price | Title Company |
|---|---|---|---|
| Deed | $340,000 | -- | |
| Warranty Deed | $21,300 | -- | |
| Deed | -- | -- |
Mortgage History
| Date | Status | Loan Amount | Loan Type |
|---|---|---|---|
| Open | $272,000 | No Value Available |
About the Listing Agent

I'm an expert real estate agent with Zeitlin Sotheby's International Realty in Nashville, TN and the nearby area, providing home-buyers and sellers with professional, responsive and attentive real estate services. Want an agent who'll really listen to what you want in a home? Need an agent who knows how to effectively market your home so it sells? Give me a call! I'm eager to help and would love to talk to you.
Rhonda's Other Listings
Source: Realtracs
MLS Number: 2922820
APN: 095-129.00
- 6030 Marijay Dr
- 215 E Kingston Springs Rd
- 253 Woodlands Dr
- 422 Evergreen Cir
- 272 Harpeth View Trail
- 415 Ashley Ln
- 251 Harpeth View Trail
- 269 Harpeth View Trail
- 165 Overlook Ct
- 656 Bluff View Dr
- 0 Anderson Rd
- 197 Brookside Dr
- 1006 Crestview Ct
- 0 Mt Pleasant Rd Unit RTC2688596
- 0 Mt Pleasant Rd Unit RTC2936921
- 0 Narrows Harpeth Rd Unit RTC2898724
- 0 Tanglewood Dr
- 2075 Highway 70 E
- 872 Pinnacle Hill Rd
- 1234 Cedar Valley Ct
- 225 Hickory Dr
- 161 Avalon Dr
- 1085 Peery Rd
- 0 Cedar Hill Rd Unit RTC3003506
- 8101 Mccrory Ln
- 7241 Explorer Trail
- 7205 Explorer Trail
- 104 Commonwealth Ct
- 8745 Old Charlotte Pike
- 949 Fairdale Ct
- 3253 Harpeth Springs Dr
- 7236 Fairlawn Dr
- 7132 Somerset Farms Dr
- 6940 Somerset Farms Cir
- 9581 Highway 96
- 5244 Beech Ridge Rd
- 1420 Calloway Ct
- 1305 General George Patton Rd Unit 1305
- 7303 Clearview Dr
- 7148 Mapleside Ln





