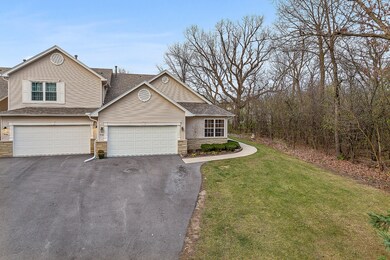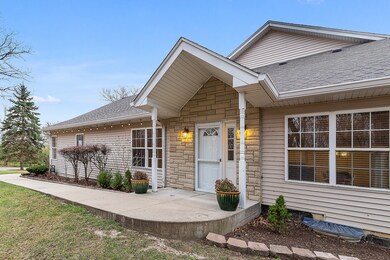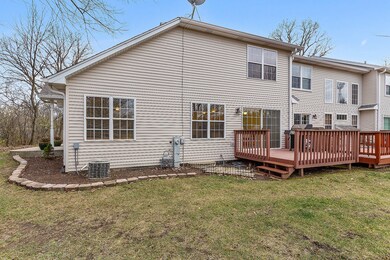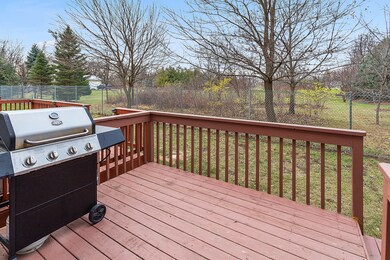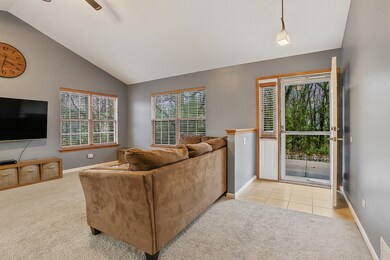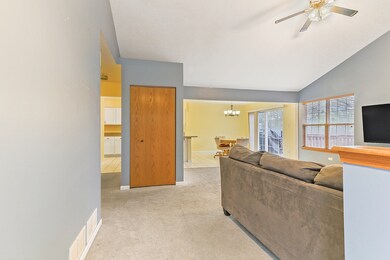
938 Treeline Ct Lockport, IL 60441
Highlights
- Deck
- Vaulted Ceiling
- End Unit
- Ludwig Elementary School Rated 9+
- Main Floor Bedroom
- Cul-De-Sac
About This Home
As of January 2021Incredibly spacious END UNIT townhome with a MAIN LEVEL master suite ideal for any buyer looking for a ranch style townhome. Premium, private, cul-de-sac location with mature landscaping and towering trees. Expansive floor plan filled with natural light. Welcoming foyer with spacious closet great for extra storage. Beautiful open concept living room with soaring vaulted ceilings and an abundance of windows for optimal retention of sunlight. Formal dining room/eat in area for additional seating with a sliding door to expansive deck perfect for entertaining. Large kitchen with FRESHLY painted kitchen cabinets and brand new hardware. Enormous master suite with a private bathroom featuring two large showers and massive walk in closet. A second bedroom on the mail level with a private bathroom. A large laundry room on the main level offers extra cabinetry, a sink and closet for any home essentials. Third bedroom on the second level with plush wall to wall carpeting and private full bathroom. The unfinished basement offers room for storage, gaming, recreation with an amazing crawl space and much more. Conveniently located near shopping, dining and more. BRAND NEW ROOF and newly painted deck. Schedule your showing today!
Last Agent to Sell the Property
Christine Wilczek & Jason Bacza
Realty Executives Elite License #471013023 Listed on: 11/23/2020

Townhouse Details
Home Type
- Townhome
Est. Annual Taxes
- $8,184
Year Built
- 1999
Lot Details
- End Unit
- Cul-De-Sac
HOA Fees
- $185 per month
Parking
- Attached Garage
- Garage Door Opener
- Driveway
- Parking Included in Price
- Garage Is Owned
Home Design
- Slab Foundation
- Asphalt Shingled Roof
- Vinyl Siding
Interior Spaces
- Vaulted Ceiling
- Entrance Foyer
- Storage
Kitchen
- Breakfast Bar
- Oven or Range
- Microwave
- Dishwasher
- Disposal
Bedrooms and Bathrooms
- Main Floor Bedroom
- Walk-In Closet
- Primary Bathroom is a Full Bathroom
- Bathroom on Main Level
- Separate Shower
Laundry
- Laundry on main level
- Dryer
- Washer
Unfinished Basement
- Basement Fills Entire Space Under The House
- Crawl Space
Home Security
Utilities
- Central Air
- Heating System Uses Gas
Additional Features
- Deck
- Property is near a bus stop
Listing and Financial Details
- Homeowner Tax Exemptions
Community Details
Pet Policy
- Pets Allowed
Security
- Storm Screens
Ownership History
Purchase Details
Home Financials for this Owner
Home Financials are based on the most recent Mortgage that was taken out on this home.Purchase Details
Purchase Details
Home Financials for this Owner
Home Financials are based on the most recent Mortgage that was taken out on this home.Purchase Details
Home Financials for this Owner
Home Financials are based on the most recent Mortgage that was taken out on this home.Purchase Details
Purchase Details
Purchase Details
Similar Homes in Lockport, IL
Home Values in the Area
Average Home Value in this Area
Purchase History
| Date | Type | Sale Price | Title Company |
|---|---|---|---|
| Warranty Deed | $255,000 | Attorney | |
| Interfamily Deed Transfer | -- | Attorney | |
| Interfamily Deed Transfer | -- | Attorney | |
| Warranty Deed | $179,000 | First American Title Ins Co | |
| Warranty Deed | $165,000 | Chicago Title Insurance Co | |
| Special Warranty Deed | $158,500 | Attorneys Title Guaranty Fun | |
| Sheriffs Deed | -- | None Available | |
| Sheriffs Deed | $160,985 | None Available |
Mortgage History
| Date | Status | Loan Amount | Loan Type |
|---|---|---|---|
| Open | $204,000 | New Conventional | |
| Previous Owner | $145,600 | New Conventional | |
| Previous Owner | $170,000 | New Conventional | |
| Previous Owner | $165,000 | Seller Take Back | |
| Previous Owner | $10,000 | Unknown |
Property History
| Date | Event | Price | Change | Sq Ft Price |
|---|---|---|---|---|
| 01/15/2021 01/15/21 | Sold | $255,000 | -1.9% | $134 / Sq Ft |
| 12/13/2020 12/13/20 | Pending | -- | -- | -- |
| 11/23/2020 11/23/20 | For Sale | $259,900 | +45.2% | $137 / Sq Ft |
| 02/27/2014 02/27/14 | Sold | $179,000 | -0.5% | $94 / Sq Ft |
| 02/20/2014 02/20/14 | For Sale | $179,900 | +0.5% | $95 / Sq Ft |
| 12/20/2013 12/20/13 | Off Market | $179,000 | -- | -- |
| 12/12/2013 12/12/13 | Pending | -- | -- | -- |
| 12/11/2013 12/11/13 | Pending | -- | -- | -- |
| 12/05/2013 12/05/13 | Price Changed | $179,900 | -0.6% | $95 / Sq Ft |
| 11/30/2013 11/30/13 | Price Changed | $180,900 | -1.1% | $95 / Sq Ft |
| 11/25/2013 11/25/13 | For Sale | $182,900 | +2.2% | $96 / Sq Ft |
| 11/17/2013 11/17/13 | Off Market | $179,000 | -- | -- |
| 11/03/2013 11/03/13 | For Sale | $184,999 | -- | $97 / Sq Ft |
Tax History Compared to Growth
Tax History
| Year | Tax Paid | Tax Assessment Tax Assessment Total Assessment is a certain percentage of the fair market value that is determined by local assessors to be the total taxable value of land and additions on the property. | Land | Improvement |
|---|---|---|---|---|
| 2023 | $8,184 | $87,665 | $11,339 | $76,326 |
| 2022 | $7,185 | $80,965 | $10,472 | $70,493 |
| 2021 | $6,255 | $76,088 | $9,841 | $66,247 |
| 2020 | $6,084 | $73,586 | $9,517 | $64,069 |
| 2019 | $5,735 | $69,750 | $9,021 | $60,729 |
| 2018 | $5,619 | $67,067 | $8,674 | $58,393 |
| 2017 | $5,353 | $63,312 | $8,188 | $55,124 |
| 2016 | $5,632 | $59,337 | $7,674 | $51,663 |
| 2015 | $5,211 | $56,458 | $7,302 | $49,156 |
| 2014 | $5,211 | $52,764 | $6,824 | $45,940 |
| 2013 | $5,211 | $52,764 | $6,824 | $45,940 |
Agents Affiliated with this Home
-

Seller's Agent in 2021
Christine Wilczek & Jason Bacza
Realty Executives
(815) 260-9548
20 in this area
687 Total Sales
-

Buyer's Agent in 2021
Lisa Ortega
HomeSmart Realty Group
(708) 533-0996
5 in this area
55 Total Sales
-
F
Seller's Agent in 2014
Frank DiGiovanni
Frank V. DiGiovanni, Sr.
-

Buyer's Agent in 2014
Jonathan Darin
Coldwell Banker Real Estate Group
(708) 473-5241
69 in this area
487 Total Sales
Map
Source: Midwest Real Estate Data (MRED)
MLS Number: MRD10939700
APN: 04-13-303-043
- 1102 Basin Dr
- 311 Edinburgh Dr
- 698 Thornton St
- 935 E 1st St
- 217 Bluff St
- 812 Northern Dr
- 614 Katherine St
- 1220 Highland Ave
- 613 Katherine St
- 140 S Jefferson St
- 557 E 2nd St
- 1314 Argo Ln
- 207 Muehl Dr
- 0 Smith Rd South of 135th St Unit MRD12274096
- 0 151st & MacGregor St Unit MRD11873272
- 0 N State St Unit 10995892
- 411 E 2nd St
- 613 E 3rd St Unit 4
- 9.5 Acres S Archer Ave
- 15362 S Banyon Ct Unit 1

