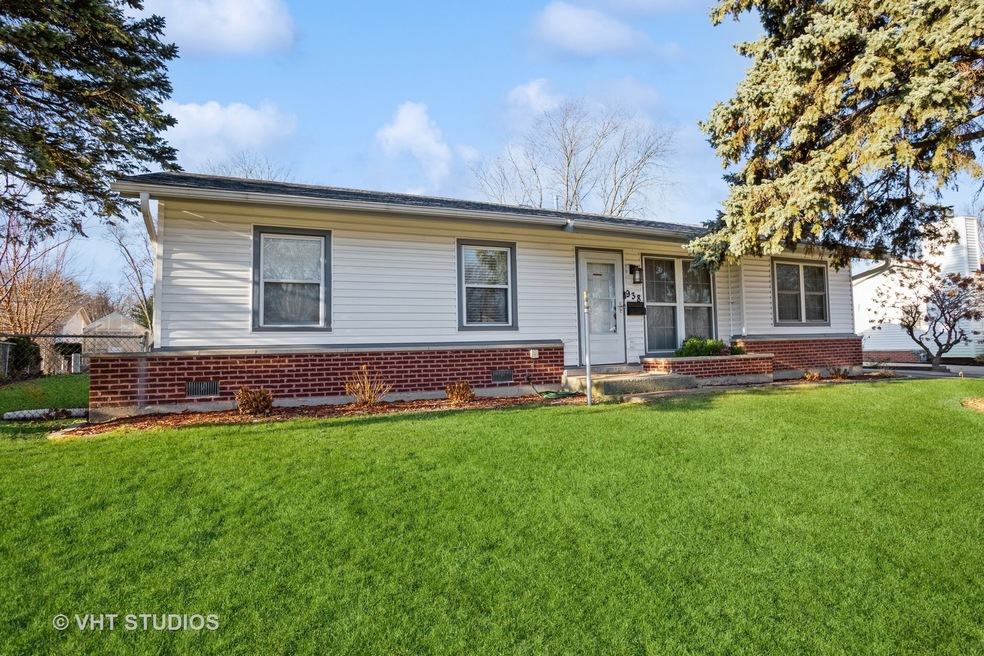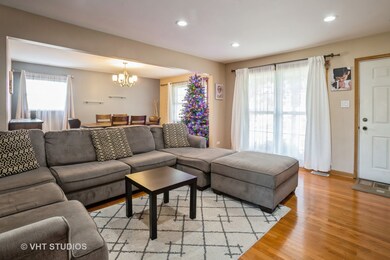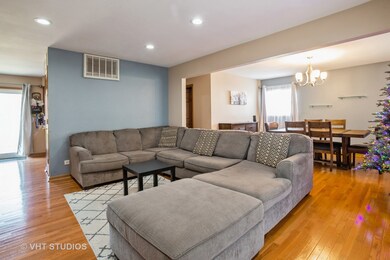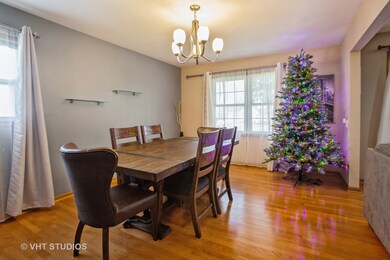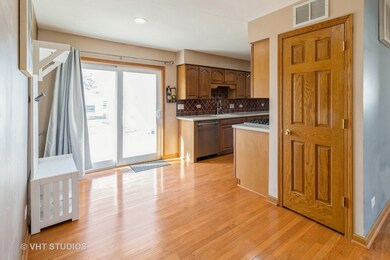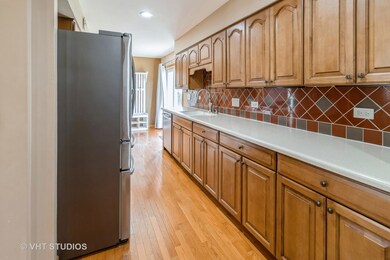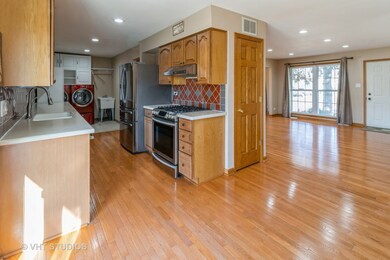
938 Victoria Ln Elk Grove Village, IL 60007
Elk Grove Village East NeighborhoodEstimated Value: $359,000 - $414,000
Highlights
- Wood Flooring
- Stainless Steel Appliances
- 2 Car Detached Garage
- Elk Grove High School Rated A
- Fenced Yard
- Breakfast Bar
About This Home
As of March 2024NICELY UPDATED RANCH HOME! SPACIOUS LIVING & DINING ROOM, UPDATED KITCHEN W/MAPLE CABINETS, BACK SPLASH, SILESTONE COUNTER TOPS, All NEWER SS APPLIANCES. REMODELED BATHROOMS. GLEAMING HARDWOOD FLOORS, NEWER LAMINATE FLOORS IN ALL 3 BEDROOMS, SOLID OAK PANEL DOORS,ROOF REPLACED IN 2018,SIDING 2021,HVAC SYSTEM 2021. FENCED LARGE YARD WITH PATIO, 2.5 CAR GARAGE. GREAT LOCATION!
Last Agent to Sell the Property
@properties Christie's International Real Estate License #475132851 Listed on: 01/14/2024

Home Details
Home Type
- Single Family
Est. Annual Taxes
- $5,867
Year Built
- Built in 1960
Lot Details
- 7,841 Sq Ft Lot
- Lot Dimensions are 71x110x85.8x110
- Fenced Yard
Parking
- 2 Car Detached Garage
- Garage Transmitter
- Garage Door Opener
- Driveway
- Parking Space is Owned
Home Design
- Concrete Perimeter Foundation
Interior Spaces
- 1,302 Sq Ft Home
- 1-Story Property
- Ceiling Fan
- Crawl Space
- Carbon Monoxide Detectors
Kitchen
- Breakfast Bar
- Range with Range Hood
- Dishwasher
- Stainless Steel Appliances
Flooring
- Wood
- Laminate
Bedrooms and Bathrooms
- 3 Bedrooms
- 3 Potential Bedrooms
- 2 Full Bathrooms
Laundry
- Laundry on main level
- Dryer
- Washer
Schools
- Clearmont Elementary School
- Grove Junior High School
- Elk Grove High School
Utilities
- Forced Air Heating and Cooling System
- Heating System Uses Natural Gas
- Lake Michigan Water
- Cable TV Available
Community Details
- Beverly
Listing and Financial Details
- Homeowner Tax Exemptions
Ownership History
Purchase Details
Home Financials for this Owner
Home Financials are based on the most recent Mortgage that was taken out on this home.Purchase Details
Home Financials for this Owner
Home Financials are based on the most recent Mortgage that was taken out on this home.Purchase Details
Home Financials for this Owner
Home Financials are based on the most recent Mortgage that was taken out on this home.Similar Homes in Elk Grove Village, IL
Home Values in the Area
Average Home Value in this Area
Purchase History
| Date | Buyer | Sale Price | Title Company |
|---|---|---|---|
| Robert And Nancy Shively Family Joint Living | $379,000 | Chicago Title | |
| Kristina Komitov Mincho | $257,500 | Fidelity National Title | |
| Oriole Michael R | $236,500 | Multiple |
Mortgage History
| Date | Status | Borrower | Loan Amount |
|---|---|---|---|
| Previous Owner | Komitov Mincho | $223,000 | |
| Previous Owner | Komitov Mincho | $25,134 | |
| Previous Owner | Kristina Komitov Mincho | $239,621 | |
| Previous Owner | Oriole Michael R | $183,000 | |
| Previous Owner | Oriole Michael R | $181,000 | |
| Previous Owner | Oriole Michael R | $181,500 |
Property History
| Date | Event | Price | Change | Sq Ft Price |
|---|---|---|---|---|
| 03/05/2024 03/05/24 | Sold | $379,000 | 0.0% | $291 / Sq Ft |
| 01/14/2024 01/14/24 | For Sale | $379,000 | -- | $291 / Sq Ft |
Tax History Compared to Growth
Tax History
| Year | Tax Paid | Tax Assessment Tax Assessment Total Assessment is a certain percentage of the fair market value that is determined by local assessors to be the total taxable value of land and additions on the property. | Land | Improvement |
|---|---|---|---|---|
| 2024 | $5,867 | $27,434 | $6,576 | $20,858 |
| 2023 | $5,867 | $27,434 | $6,576 | $20,858 |
| 2022 | $5,867 | $27,434 | $6,576 | $20,858 |
| 2021 | $4,660 | $20,116 | $4,110 | $16,006 |
| 2020 | $4,550 | $20,116 | $4,110 | $16,006 |
| 2019 | $5,442 | $22,352 | $4,110 | $18,242 |
| 2018 | $6,487 | $23,648 | $3,699 | $19,949 |
| 2017 | $5,522 | $23,648 | $3,699 | $19,949 |
| 2016 | $5,381 | $23,648 | $3,699 | $19,949 |
| 2015 | $4,930 | $21,035 | $3,082 | $17,953 |
| 2014 | $4,877 | $21,035 | $3,082 | $17,953 |
| 2013 | $4,751 | $21,035 | $3,082 | $17,953 |
Agents Affiliated with this Home
-
Pepa Filtcheva

Seller's Agent in 2024
Pepa Filtcheva
@ Properties
(773) 710-7530
2 in this area
52 Total Sales
-
Natalie Mareci

Buyer's Agent in 2024
Natalie Mareci
Coldwell Banker Real Estate Group
(773) 552-6262
1 in this area
9 Total Sales
Map
Source: Midwest Real Estate Data (MRED)
MLS Number: 11961284
APN: 08-33-209-006-0000
- 468 Birchwood Ave
- 943 Maple Ln
- 1141 Hartford Ln
- 235 Washington Square Unit C
- 769 Bonita Ave
- 651 Clearmont Dr
- 265 Fern Dr
- 601 Sycamore Dr
- 566 Ridge Ave
- 1188 Cypress Ln
- 1285 Larchmont Dr
- 910 Lonsdale Rd
- 76 Grange Rd
- 210 Walnut Ln
- 112 Braemar Dr
- 440 Charing Cross Rd
- 50 Kendal Rd
- 72 Braemar Dr
- 301 Forest View Ave
- 990 Perrie Dr Unit 201
- 938 Victoria Ln
- 940 Victoria Ln
- 937 Wilshire Ave
- 935 Wilshire Ave
- 942 Victoria Ln
- 939 Wilshire Ave
- 934 Victoria Ln
- 933 Wilshire Ave
- 939 Victoria Ln
- 935 Victoria Ln
- 944 Victoria Ln
- 941 Victoria Ln
- 931 Wilshire Ave
- 943 Wilshire Ave
- 932 Victoria Ln
- 209 Cedar Ln
- 945 Victoria Ln
- 349 Cedar Ln
- 946 Victoria Ln
- 934 Wilshire Ave
