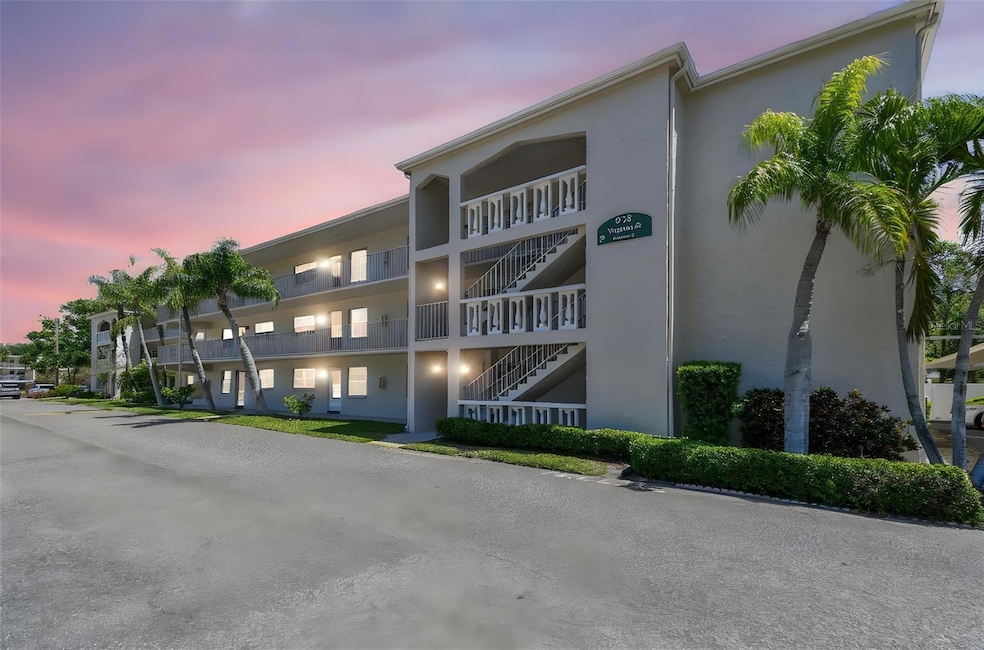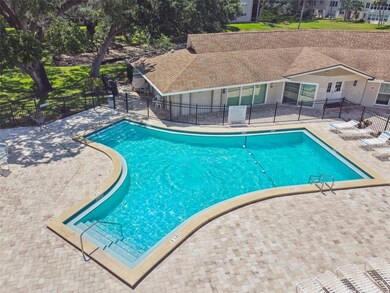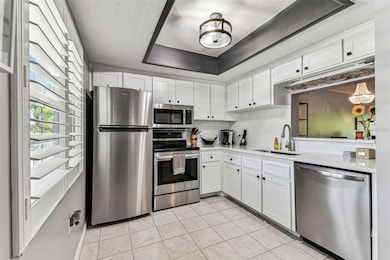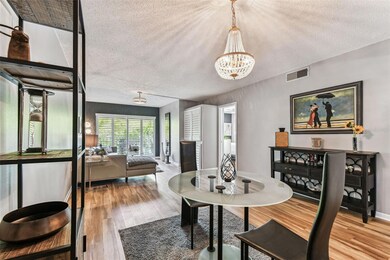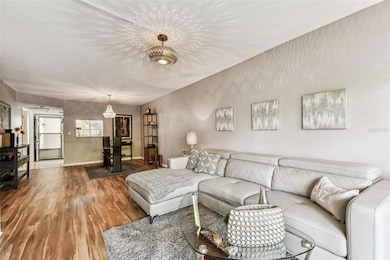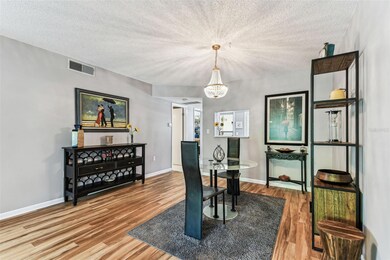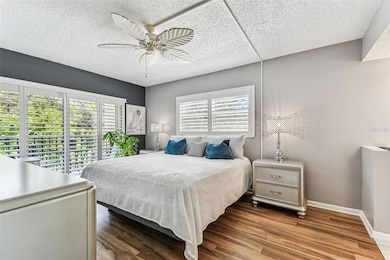938 Virginia St Unit 208 Dunedin, FL 34698
Highlights
- In Ground Pool
- View of Trees or Woods
- Open Floorplan
- Active Adult
- 0.58 Acre Lot
- Clubhouse
About This Home
Welcome to Dunedin, the charming little town with sunset celebrations at the heart of the city and walkable shopping, fantastic restaurants, weekend festivals, and exciting breweries and nightlife. Enjoy the best of 55+ living in this beautifully updated 2-bedroom, 2-bathroom condo in the heart of Dunedin with optional furnishings! This spacious, light-filled second-floor end unit has been recently renovated with: * New Quartz Countertops (2023)
* New Tile Backsplash (2023)
* New Sink/Faucet (2023)
* New Kitchen Appliances (2020)
* Fresh Paint Throughout (2023)
* New Vinyl Flooring (2020)
* Updated Bathrooms (2023) including Main Shower, Shower Heads, Vanities, and Toilets
* New Washer and Dryer in Unit with Storage Closet (2019) - There is an onsite laundry as well.
* New HVAC Unit (2019)
* Ceiling Fan in Master (2018)
* Louvered Shutters on Windows and Sliding Glass Doors Throughout (2018)
* Hurricane Shutters Heather Lake is an age-restricted (55+ with minimum age of 18 for additional residents in the unit) community offering fantastic amenities, including a clubhouse with a heated pool, picnic tables and grilling area, bike racks, walking paths, and shuffleboard courts. There is an elevator, as well as stairs to access the 2nd floor unit. The association does not allow pets. This well-maintained condo is conveniently located just one mile from Downtown Dunedin and the Toronto Blue Jays Spring Training Stadium. Dunedin is known for its excellent restaurants, nightlife, unique shops, bike trails, sports complexes, tennis courts, waterfront parks and Eagle Scout Park with a Community Garden, Pickleball Courts, Picnic Pavilion, and a Walking / Jogging Path. You'll love the breathtaking sunsets from the boardwalks and marinas downtown and being just minutes from World Famous Honeymoon Island. Plus, you'll have easy access to medical facilities, Countryside Mall, Clearwater Beach, and both Tampa International and St. Pete-Clearwater Airports. Monthly fees include recreation amenities, a covered parking spot, exterior maintenance, water, sewer, trash, cable, internet, and ground electric, & maintenance. Long term rate available. 4 month minimum per association.
Listing Agent
KELLER WILLIAMS SOUTH TAMPA Brokerage Phone: 813-875-3700 License #3347183 Listed on: 04/24/2025

Condo Details
Home Type
- Condominium
Est. Annual Taxes
- $637
Year Built
- Built in 1979
Lot Details
- Landscaped
- Native Plants
- Irrigation Equipment
Home Design
- Entry on the 2nd floor
Interior Spaces
- 1,040 Sq Ft Home
- 3-Story Property
- Open Floorplan
- Furnished
- Built-In Features
- Shelving
- Ceiling Fan
- Shutters
- Blinds
- Living Room
- Views of Woods
Kitchen
- Range
- Microwave
- Dishwasher
- Stone Countertops
Flooring
- Tile
- Luxury Vinyl Tile
Bedrooms and Bathrooms
- 2 Bedrooms
- Split Bedroom Floorplan
- En-Suite Bathroom
- Walk-In Closet
- 2 Full Bathrooms
- Makeup or Vanity Space
- Single Vanity
Laundry
- Laundry in unit
- Dryer
- Washer
Home Security
Parking
- 1 Carport Space
- Ground Level Parking
- Guest Parking
Pool
- In Ground Pool
- Gunite Pool
Outdoor Features
- Balcony
- Covered Patio or Porch
- Rain Gutters
Location
- Property is near public transit
Schools
- Garrison-Jones Elementary School
- Dunedin Highland Middle School
- Dunedin High School
Utilities
- Central Heating and Cooling System
- Thermostat
- High Speed Internet
- Cable TV Available
Listing and Financial Details
- Residential Lease
- Security Deposit $3,550
- Property Available on 12/1/25
- Tenant pays for cleaning fee
- The owner pays for cable TV, grounds care, pool maintenance, recreational, security, sewer, trash collection, water
- $100 Application Fee
- 4-Month Minimum Lease Term
- Assessor Parcel Number 26-28-15-38030-000-2080
Community Details
Overview
- Active Adult
- Property has a Home Owners Association
- Heather Lake Condominium Association/Mary Hadnott Association, Phone Number (727) 736-1443
- Heather Lake Apts Condo Subdivision
- Association Owns Recreation Facilities
Amenities
- Clubhouse
- Laundry Facilities
- Elevator
Recreation
- Recreation Facilities
- Shuffleboard Court
- Community Playground
- Community Pool
- Park
Pet Policy
- No Pets Allowed
Security
- Fire and Smoke Detector
Map
Source: Stellar MLS
MLS Number: TB8374894
APN: 26-28-15-38030-000-2080
- 940 Virginia St Unit G108
- 940 Virginia St Unit 304
- 940 Virginia St Unit 303
- 946 Virginia St Unit J102
- 946 Virginia St Unit 207
- 936 Virginia St Unit 208
- 1159 Stewart Dr
- 948 Virginia St Unit L107
- 821 Patricia Ave Unit 202
- 821 Patricia Ave Unit 103
- 960 Virginia St Unit 205
- 960 Virginia St Unit 107
- 952 Virginia St Unit 108
- 821 Deleon Ct Unit 103
- 970 Virginia St Unit 305
- 970 Virginia St Unit 109
- 870 Virginia St Unit 113
- 870 Virginia St Unit 302
- 920 Lakewood Dr
- 832 Cambridge Ct
- 940 Virginia St Unit 303
- 725 Patricia Ave
- 845 Maple Ct Unit 103
- 821 Oak Bend Ln
- 950 Beltrees St Unit H
- 950 Beltrees St
- 500 New York Ave Unit 29
- 704 Lyndhurst St Unit 624
- 718 Lyndhurst St Unit 922
- 1028 Bass Blvd
- 717 Bay St
- 727 Milwaukee Ave Unit 6
- 660 Beltrees St
- 1156 Orange Ave
- 1156 Orange Ave Unit A,B,C,D
- 526 Belmist Ct
- 602 Skinner Blvd
- 2701 Dunedin Commons Place
- 612 Bass Ct Unit 614-3-B.1410407
- 612 Bass Ct Unit 616-2-C.1410408
