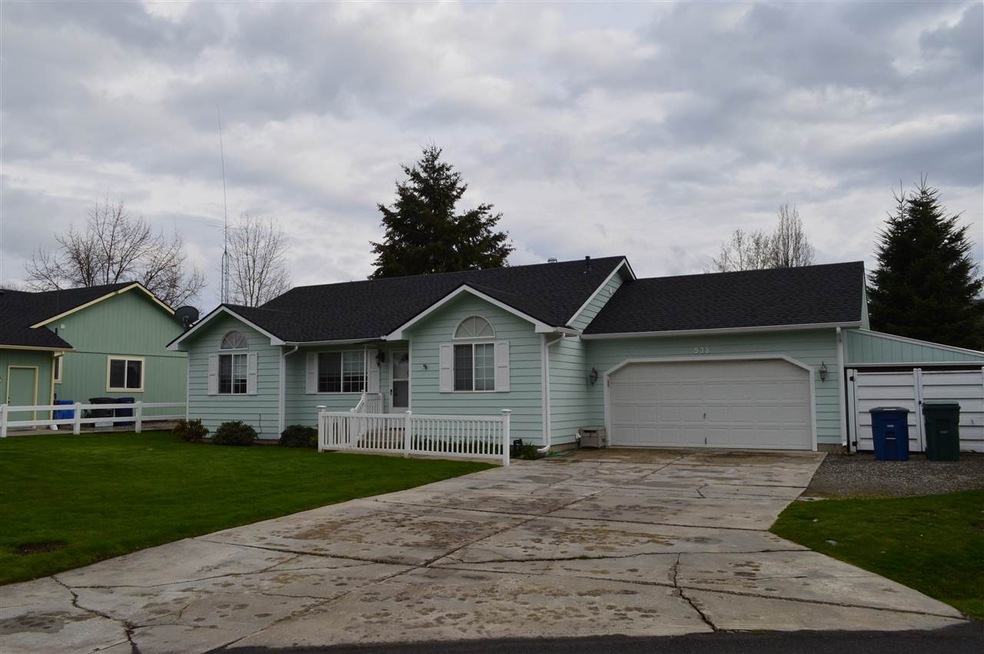
938 W Dee Ct Hayden, ID 83835
Estimated Value: $405,000 - $427,000
Highlights
- Territorial View
- Ranch Style House
- Forced Air Heating and Cooling System
- Canfield Middle School Rated A-
- 2 Car Attached Garage
- Dining Room
About This Home
As of June 2017The Owners have spared no expense to keep this home with updated inner workings. A Charming home with 2 bedrooms and 2 baths with a great floor plan. Fresh and updated appliances, and furnace and new roof (Fall 2016) along with the A/C, sprinklers, water feature, fenced/landscaped yard, heated garage, and RV parking make this the perfect one for you.
Last Agent to Sell the Property
Jan Leaf
Coldwell Banker Schneidmiller License #101193 Listed on: 04/21/2017

Last Buyer's Agent
MISC MISC
Edwards Real Estate Group
Home Details
Home Type
- Single Family
Est. Annual Taxes
- $1,182
Year Built
- Built in 1992
Lot Details
- 9,583 Sq Ft Lot
- Back Yard Fenced
- Level Lot
- Sprinkler System
Parking
- 2 Car Attached Garage
Home Design
- Ranch Style House
- Composition Roof
- Hardboard
Interior Spaces
- 1,150 Sq Ft Home
- Dining Room
- Territorial Views
- Crawl Space
Kitchen
- Gas Range
- Free-Standing Range
- Microwave
- Dishwasher
- Disposal
Bedrooms and Bathrooms
- 2 Bedrooms
- 2 Bathrooms
Outdoor Features
- Storage Shed
Utilities
- Forced Air Heating and Cooling System
- Heating System Uses Gas
Community Details
- Dee Court Subdivision
Listing and Financial Details
- Assessor Parcel Number H20500010060
Ownership History
Purchase Details
Home Financials for this Owner
Home Financials are based on the most recent Mortgage that was taken out on this home.Similar Homes in Hayden, ID
Home Values in the Area
Average Home Value in this Area
Purchase History
| Date | Buyer | Sale Price | Title Company |
|---|---|---|---|
| Setty Kent E | -- | Titleone Boise |
Mortgage History
| Date | Status | Borrower | Loan Amount |
|---|---|---|---|
| Open | Setty Kent E | $231,835 | |
| Closed | Setty Kent E | $235,000 | |
| Closed | Setty Kent E | $214,864 | |
| Previous Owner | Ryan Lee M | $25,001 |
Property History
| Date | Event | Price | Change | Sq Ft Price |
|---|---|---|---|---|
| 06/12/2017 06/12/17 | Sold | -- | -- | -- |
| 06/12/2017 06/12/17 | Pending | -- | -- | -- |
| 04/21/2017 04/21/17 | For Sale | $208,000 | -- | $181 / Sq Ft |
Tax History Compared to Growth
Tax History
| Year | Tax Paid | Tax Assessment Tax Assessment Total Assessment is a certain percentage of the fair market value that is determined by local assessors to be the total taxable value of land and additions on the property. | Land | Improvement |
|---|---|---|---|---|
| 2024 | $1,182 | $396,730 | $175,000 | $221,730 |
| 2023 | $1,182 | $412,817 | $180,000 | $232,817 |
| 2022 | $1,485 | $457,207 | $200,000 | $257,207 |
| 2021 | $1,145 | $279,213 | $125,000 | $154,213 |
| 2020 | $1,123 | $233,002 | $100,000 | $133,002 |
| 2019 | $1,081 | $217,257 | $96,800 | $120,457 |
| 2018 | $1,003 | $192,680 | $88,000 | $104,680 |
| 2017 | $911 | $161,490 | $65,000 | $96,490 |
| 2016 | $819 | $137,420 | $57,500 | $79,920 |
| 2015 | $771 | $125,430 | $46,000 | $79,430 |
| 2013 | $714 | $107,310 | $36,800 | $70,510 |
Agents Affiliated with this Home
-

Seller's Agent in 2017
Jan Leaf
Coldwell Banker Schneidmiller
(208) 964-3447
139 Total Sales
-
M
Buyer's Agent in 2017
MISC MISC
Edwards Real Estate Group
Map
Source: Spokane Association of REALTORS®
MLS Number: 201715049
APN: H20500010060
- 1237 W Orchard Ave
- 1255 W Orchard Ave
- 1147 W Orchard Ave
- 1222 Tamarindo
- Lot 2 Blk 1 Tamarindo Ln
- Lot 3 Blk 1 Tamarindo Ln
- 1225 W Orchard Ave
- Lot 7 Blk 1 Tamarindo Ln
- Lot 1 Blk 1 Tamarindo Ln
- Lot 5 Blk 1 Tamarindo Ln
- Lot 6 Blk 1 Tamarindo Ln
- 8938 N Mac Arthur Way
- 9791 N Eileen Ct
- 452 W Hayden Ave
- 2114 Bounty Loop
- 945 W Woodlawn Dr
- 941 W Woodlawn Dr
- 8713 Indywood
- 1986 W Bounty Loop
- 1988 Bounty Loop
- 938 W Dee Ct
- 916 W Dee Ct
- 956 W Dee Ct
- 9387 N Crabapple Ct
- 9370 N Crabapple Ct
- 970 Dee Ct
- 892 Dee Ct
- 9371 N Crabapple Ct
- 977 W Dee Ct
- 9358 N Crabapple Ct
- 939 W Dee Ct
- 915 W Dee Ct
- 868 Dee Ct
- 957 W Dee Ct
- 9357 N Crabapple Ct
- 965 W Dee Ct
- 891 Dee Ct
- 9340 N Crabapple Ct
- 9381 N Reed Rd
- 9527 N Macie Loop
