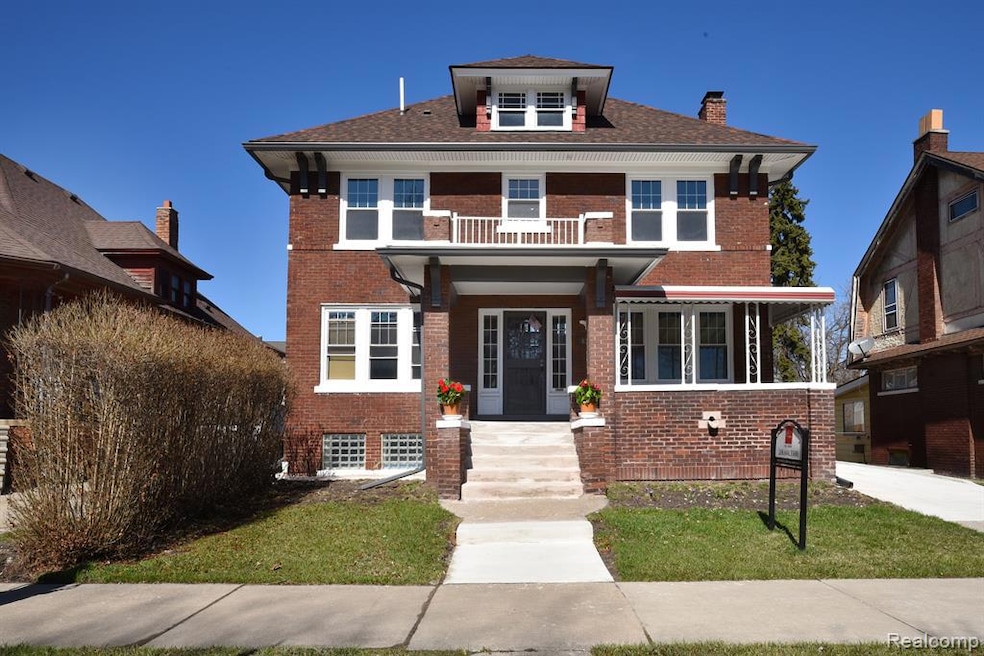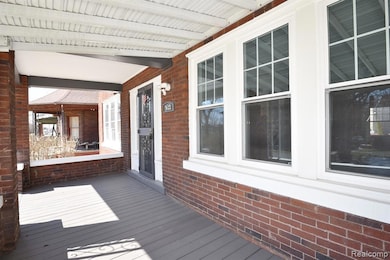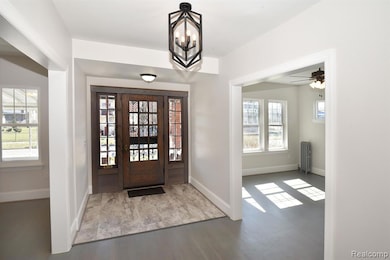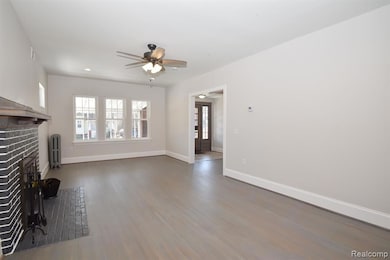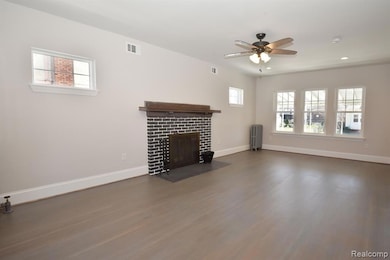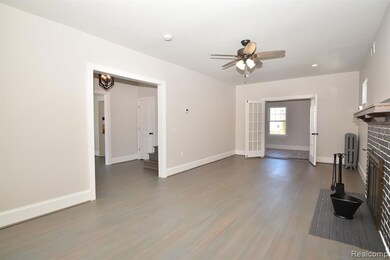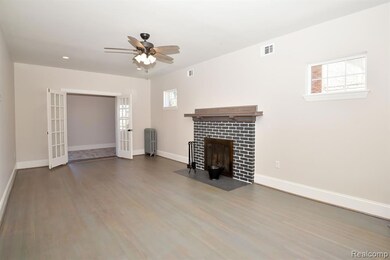938 Webb St Detroit, MI 48202
Gateway Community NeighborhoodEstimated payment $1,634/month
Total Views
98,907
4
Beds
2.5
Baths
1,802
Sq Ft
$158
Price per Sq Ft
Highlights
- Colonial Architecture
- No HOA
- Porch
- Cass Technical High School Rated 10
- Balcony
- Patio
About This Home
Absolutely gorgeously updated craftsman colonial in close proximity to Boston-Edison area with 4 bedrooms and 2.1 bathrooms. Very bright and airy home. The updates are: Newer roof and gutters; kitchen with white cabinets, all 2.1 bathrooms; all newer windows and doors; electrical panel, water heater, AC ducts are installed ( needs the AC unit); all outside concrete works that include driveway, steps to balcony and parking pad for 2 car in the back of the house. Plenty of parking space. Finished basement and fenced-in backyard.
Home Details
Home Type
- Single Family
Est. Annual Taxes
Year Built
- Built in 1914 | Remodeled in 2023
Lot Details
- 6,098 Sq Ft Lot
- Lot Dimensions are 50.00 x 120.00
- Back Yard Fenced
Home Design
- Colonial Architecture
- Craftsman Architecture
- Brick Exterior Construction
- Block Foundation
- Asphalt Roof
Interior Spaces
- 1,802 Sq Ft Home
- 3-Story Property
- Ceiling Fan
- Living Room with Fireplace
- Finished Basement
Kitchen
- Dishwasher
- Disposal
Bedrooms and Bathrooms
- 4 Bedrooms
Outdoor Features
- Balcony
- Patio
- Porch
Location
- Ground Level
Utilities
- Hot Water Heating System
- Heating System Uses Natural Gas
Community Details
- No Home Owners Association
- Wilkins & Willettes Subdivision
Listing and Financial Details
- Assessor Parcel Number W04I003123S
Map
Create a Home Valuation Report for This Property
The Home Valuation Report is an in-depth analysis detailing your home's value as well as a comparison with similar homes in the area
Home Values in the Area
Average Home Value in this Area
Tax History
| Year | Tax Paid | Tax Assessment Tax Assessment Total Assessment is a certain percentage of the fair market value that is determined by local assessors to be the total taxable value of land and additions on the property. | Land | Improvement |
|---|---|---|---|---|
| 2025 | $89 | $1,600 | $0 | $0 |
| 2024 | $3,007 | $36,600 | $0 | $0 |
| 2023 | $1,662 | $29,100 | $0 | $0 |
| 2022 | $1,778 | $21,400 | $0 | $0 |
| 2021 | $1,727 | $18,900 | $0 | $0 |
| 2020 | $1,727 | $22,600 | $0 | $0 |
| 2019 | $1,699 | $17,900 | $0 | $0 |
| 2018 | $1,480 | $16,100 | $0 | $0 |
| 2017 | $265 | $15,600 | $0 | $0 |
| 2016 | $1,220 | $37,500 | $0 | $0 |
| 2015 | $1,380 | $13,800 | $0 | $0 |
| 2013 | $1,349 | $16,287 | $0 | $0 |
| 2010 | -- | $21,599 | $1,046 | $20,553 |
Source: Public Records
Property History
| Date | Event | Price | List to Sale | Price per Sq Ft | Prior Sale |
|---|---|---|---|---|---|
| 05/16/2024 05/16/24 | Sold | $275,000 | -1.8% | $153 / Sq Ft | View Prior Sale |
| 04/22/2024 04/22/24 | Pending | -- | -- | -- | |
| 04/08/2024 04/08/24 | Price Changed | $280,000 | -5.1% | $155 / Sq Ft | |
| 03/13/2024 03/13/24 | For Sale | $295,000 | +3.5% | $164 / Sq Ft | |
| 03/13/2024 03/13/24 | Off Market | $285,000 | -- | -- | |
| 02/20/2024 02/20/24 | For Sale | $285,000 | +280.0% | $158 / Sq Ft | |
| 03/03/2023 03/03/23 | Sold | $75,000 | -6.3% | $42 / Sq Ft | View Prior Sale |
| 02/16/2023 02/16/23 | Pending | -- | -- | -- | |
| 01/26/2023 01/26/23 | Price Changed | $80,000 | -11.1% | $44 / Sq Ft | |
| 12/09/2022 12/09/22 | For Sale | $90,000 | -- | $50 / Sq Ft |
Source: Realcomp
Purchase History
| Date | Type | Sale Price | Title Company |
|---|---|---|---|
| Warranty Deed | $275,000 | Equity Title | |
| Warranty Deed | $275,000 | Equity Title | |
| Quit Claim Deed | -- | None Listed On Document | |
| Warranty Deed | $75,000 | Embassy Title Agency | |
| Warranty Deed | $75,000 | Embassy Title Agency | |
| Quit Claim Deed | -- | None Available | |
| Quit Claim Deed | -- | None Available | |
| Sheriffs Deed | $10,500 | None Available |
Source: Public Records
Mortgage History
| Date | Status | Loan Amount | Loan Type |
|---|---|---|---|
| Open | $247,500 | New Conventional | |
| Closed | $247,500 | New Conventional | |
| Previous Owner | $50,000 | New Conventional |
Source: Public Records
Source: Realcomp
MLS Number: 20240010181
APN: 04-003123
Nearby Homes
- 879 Webb St
- 877 Burlingame St
- 189 Tuxedo St
- 737 Webb St
- 313 Monterey St
- 708 Webb St
- 1220 Lawrence St
- 729 Collingwood St
- 49 Collingwood St
- 728 Lawrence St
- 189 Richton St
- 120 Tuxedo St
- 1450 Webb St
- 628 Collingwood St
- 693 Calvert St
- 367 Cortland St
- 81 Richton St
- 364 Cortland St
- 68 Monterey St
- 89 Burlingame St
- 157 Monterey St
- 158 Monterey St
- 1558 Calvert St
- 120 Glynn Ct
- 100 Glynn Ct
- 1673 Calvert Ave
- 10201 Woodward Ave
- 92 Englewood St
- 73 Woodland St
- 81 Woodland St
- 86 Englewood St Unit 92
- 1605 W Boston Blvd
- 11507 John R St
- 2023 Tuxedo St
- 533 Trowbridge St
- 1501 Taylor St Unit 1503 Unit 2
- 709 Hazelwood St
- 655 Hazelwood St
- 349 Westminster St
- 349 Westminster St
