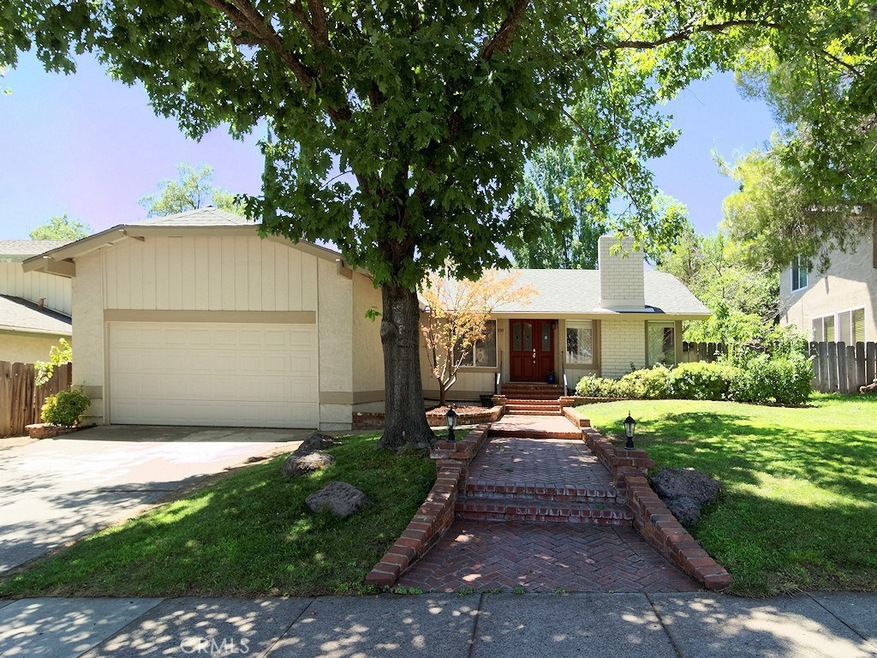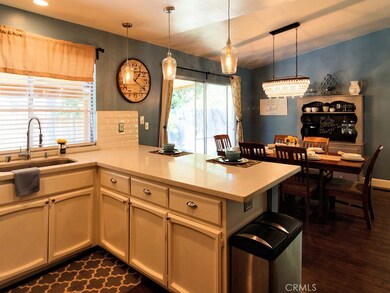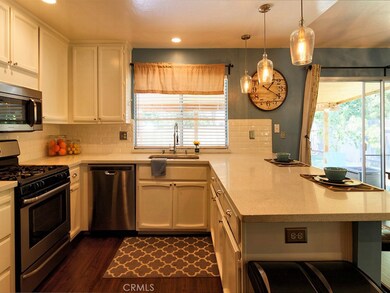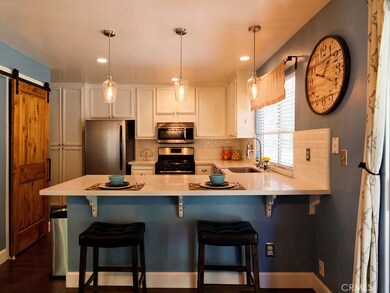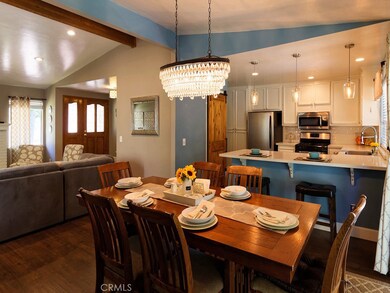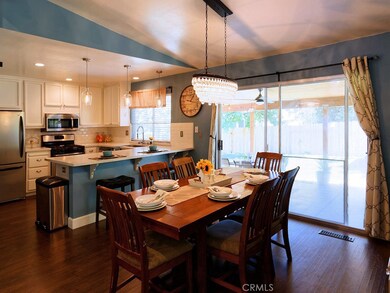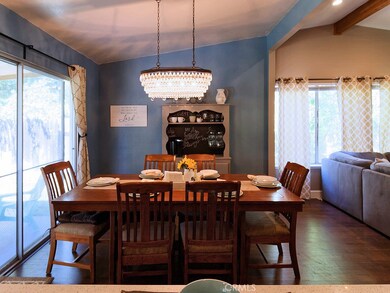
938 Yosemite Dr Chico, CA 95928
California Park NeighborhoodHighlights
- Golf Course Community
- Primary Bedroom Suite
- Updated Kitchen
- Sierra View Elementary School Rated A
- View of Trees or Woods
- 1-minute walk to Blue Oak Park
About This Home
As of November 2017GORGEOUS REMODELED 3 BEDROOM, 2 BATHROOM HOME WITH ALL THE CHARM & COMFORT! You will not find a custom unique design home like this. Great location 3 houses away from Children Park, Lake & Canyon Oaks Golf Course. Great curb appeal with one of a kind brick walk way. Open concept floor plan with updated kitchen including quartz counter tops, new light fixtures, sink, all new stainless steel appliances and tons of storage. Cozy new gas/energy efficient fireplace in the living room. Luxurious master suite offers custom shelves with completely remodeled bathroom with walk-in shower & sliding barn door. Spacious spare bedrooms with remodeled spare bathroom. Separate laundry room with tons of storage. Seller has remodeled this home beautifully over the last year such as: gorgeous wood sliding barn doors, all new interior paint, 24 hour water proof pergo wood flooring, all new lighting and brand new 30 year roof. Enjoy your evenings under the 300 sq ft outdoor living space with new wood cover for back patio with fan & power. Spacious backyard with new landscaping with sprinkler system front and back and newer fence. Great dog run. Detached large 2 car garage with cabinetry & bike rack.
Last Agent to Sell the Property
Keller Williams Realty Chico Area License #01764899 Listed on: 07/11/2017

Last Buyer's Agent
Edna Fleming
License #01214347
Home Details
Home Type
- Single Family
Est. Annual Taxes
- $4,058
Year Built
- Built in 1980 | Remodeled
Lot Details
- 6,970 Sq Ft Lot
- Wood Fence
- Fence is in good condition
- Landscaped
- Front and Back Yard Sprinklers
- Private Yard
- Lawn
- Back and Front Yard
- Property is zoned R1
HOA Fees
- $31 Monthly HOA Fees
Parking
- 2 Car Garage
- Parking Available
- Driveway
Property Views
- Woods
- Neighborhood
Home Design
- Contemporary Architecture
- Turnkey
- Composition Roof
Interior Spaces
- 1,344 Sq Ft Home
- 1-Story Property
- Built-In Features
- Bar
- Ceiling Fan
- Recessed Lighting
- Gas Fireplace
- Blinds
- Living Room with Fireplace
Kitchen
- Updated Kitchen
- Eat-In Kitchen
- Breakfast Bar
- Walk-In Pantry
- Gas Cooktop
- Range Hood
- Microwave
- Dishwasher
- Quartz Countertops
Flooring
- Carpet
- Vinyl
Bedrooms and Bathrooms
- 3 Main Level Bedrooms
- Primary Bedroom Suite
- Remodeled Bathroom
- 2 Full Bathrooms
- Bathtub with Shower
- Walk-in Shower
Laundry
- Laundry Room
- Gas And Electric Dryer Hookup
Outdoor Features
- Covered Patio or Porch
- Exterior Lighting
- Rain Gutters
Utilities
- Central Heating and Cooling System
Listing and Financial Details
- Assessor Parcel Number 018160003000
Community Details
Overview
- Cal Park Association, Phone Number (530) 894-0404
Amenities
- Picnic Area
Recreation
- Golf Course Community
- Community Playground
- Hiking Trails
Ownership History
Purchase Details
Home Financials for this Owner
Home Financials are based on the most recent Mortgage that was taken out on this home.Purchase Details
Home Financials for this Owner
Home Financials are based on the most recent Mortgage that was taken out on this home.Purchase Details
Home Financials for this Owner
Home Financials are based on the most recent Mortgage that was taken out on this home.Purchase Details
Home Financials for this Owner
Home Financials are based on the most recent Mortgage that was taken out on this home.Similar Homes in Chico, CA
Home Values in the Area
Average Home Value in this Area
Purchase History
| Date | Type | Sale Price | Title Company |
|---|---|---|---|
| Grant Deed | $335,000 | Bidwell Title & Escrow Co | |
| Grant Deed | $259,000 | Bidwell Title & Escrow Co | |
| Grant Deed | $259,000 | Bidwell Title & Escrow Co | |
| Interfamily Deed Transfer | -- | Mid Valley Title & Escrow Co | |
| Interfamily Deed Transfer | -- | Mid Valley Title & Escrow Co |
Mortgage History
| Date | Status | Loan Amount | Loan Type |
|---|---|---|---|
| Open | $312,000 | New Conventional | |
| Closed | $318,155 | New Conventional | |
| Previous Owner | $62,000 | Commercial | |
| Previous Owner | $177,000 | New Conventional | |
| Previous Owner | $244,643 | FHA | |
| Previous Owner | $254,407 | FHA | |
| Previous Owner | $30,000 | No Value Available |
Property History
| Date | Event | Price | Change | Sq Ft Price |
|---|---|---|---|---|
| 11/09/2017 11/09/17 | Sold | $334,900 | 0.0% | $249 / Sq Ft |
| 10/08/2017 10/08/17 | Pending | -- | -- | -- |
| 09/28/2017 09/28/17 | Price Changed | $334,900 | -2.9% | $249 / Sq Ft |
| 09/12/2017 09/12/17 | Price Changed | $344,900 | -2.6% | $257 / Sq Ft |
| 08/23/2017 08/23/17 | Price Changed | $354,000 | -4.1% | $263 / Sq Ft |
| 07/28/2017 07/28/17 | Price Changed | $369,000 | -3.7% | $275 / Sq Ft |
| 07/11/2017 07/11/17 | For Sale | $383,000 | +48.7% | $285 / Sq Ft |
| 06/15/2015 06/15/15 | Sold | $257,500 | -0.6% | $192 / Sq Ft |
| 04/19/2015 04/19/15 | Pending | -- | -- | -- |
| 04/10/2015 04/10/15 | For Sale | $259,000 | -- | $193 / Sq Ft |
Tax History Compared to Growth
Tax History
| Year | Tax Paid | Tax Assessment Tax Assessment Total Assessment is a certain percentage of the fair market value that is determined by local assessors to be the total taxable value of land and additions on the property. | Land | Improvement |
|---|---|---|---|---|
| 2025 | $4,058 | $381,167 | $153,604 | $227,563 |
| 2024 | $4,058 | $373,694 | $150,593 | $223,101 |
| 2023 | $4,008 | $366,368 | $147,641 | $218,727 |
| 2022 | $3,943 | $359,186 | $144,747 | $214,439 |
| 2021 | $3,867 | $352,144 | $141,909 | $210,235 |
| 2020 | $3,855 | $348,534 | $140,454 | $208,080 |
| 2019 | $3,784 | $341,700 | $137,700 | $204,000 |
| 2018 | $3,713 | $335,000 | $135,000 | $200,000 |
| 2017 | $3,036 | $268,207 | $113,910 | $154,297 |
| 2016 | $2,771 | $262,949 | $111,677 | $151,272 |
| 2015 | $2,781 | $260,000 | $110,000 | $150,000 |
| 2014 | $2,482 | $240,000 | $105,000 | $135,000 |
Agents Affiliated with this Home
-
Alisha Fickert

Seller's Agent in 2017
Alisha Fickert
Keller Williams Realty Chico Area
(530) 624-2111
4 in this area
225 Total Sales
-
E
Buyer's Agent in 2017
Edna Fleming
-
Brandi Laffins

Seller's Agent in 2015
Brandi Laffins
RE/MAX
(530) 321-9562
12 in this area
156 Total Sales
Map
Source: California Regional Multiple Listing Service (CRMLS)
MLS Number: CH17153650
APN: 018-160-003-000
- 2891 Pennyroyal Dr
- 2924 Pennyroyal Dr
- 2932 Pennyroyal Dr
- 2875 Pennyroyal Dr Unit 46
- 9 Griffith Park Ln
- 6 Matada Ct
- 0 Yosemite Dr
- 3188 Wood Creek Dr
- 0 Chico Canyon Rd
- 45 Covell Park Ave
- 102 Centennial Ave
- 1349 Padova Place
- 3252 Canyon Oaks Terrace
- 1915 Manzanita Ave
- 2686 Fairfield Common
- 2694 Fairfield Common
- 1361 Botticelli Bend
- 121 Wawona Place
- 43 Edgewater Ct
- 129 Benson Terrace
