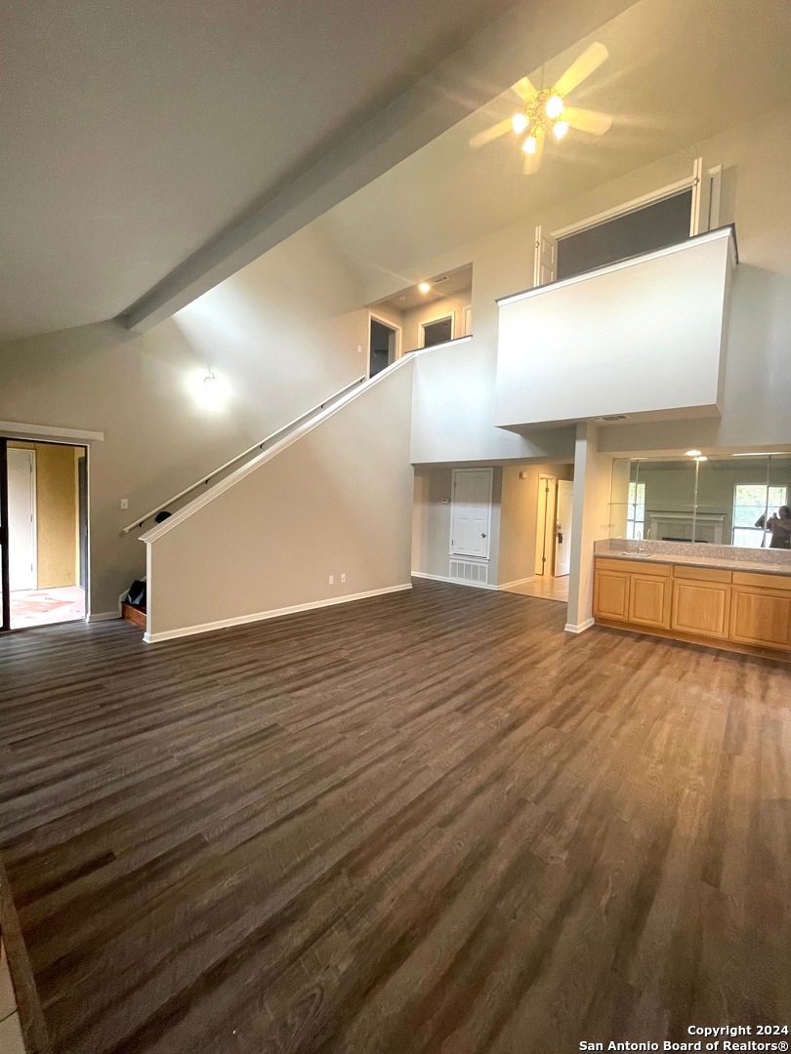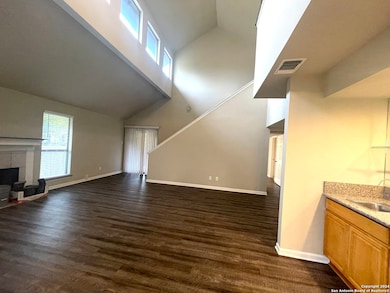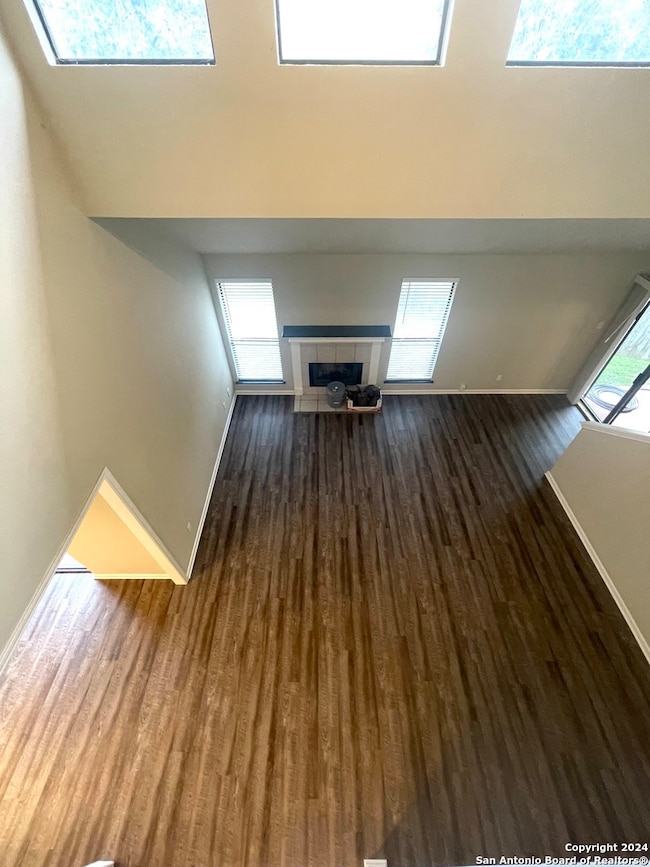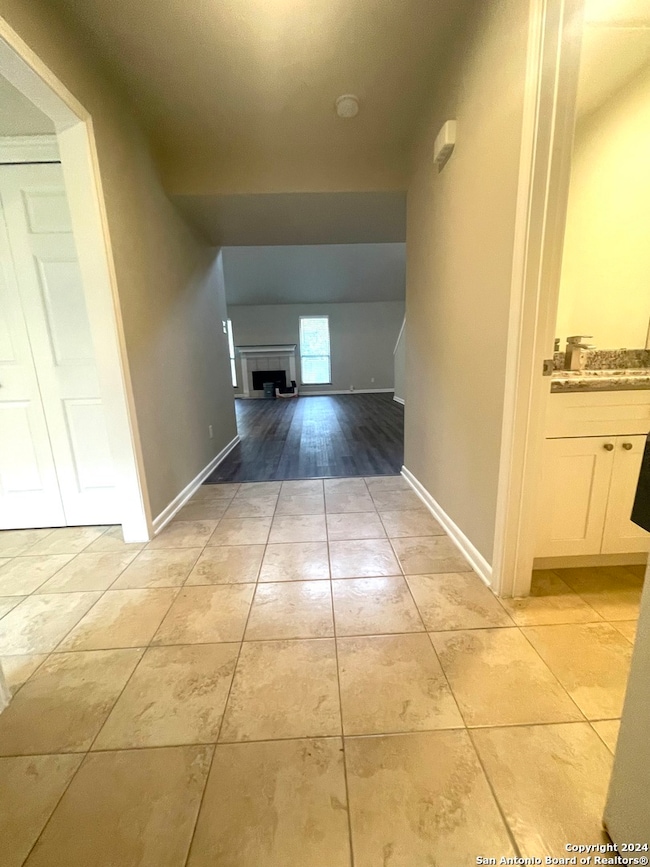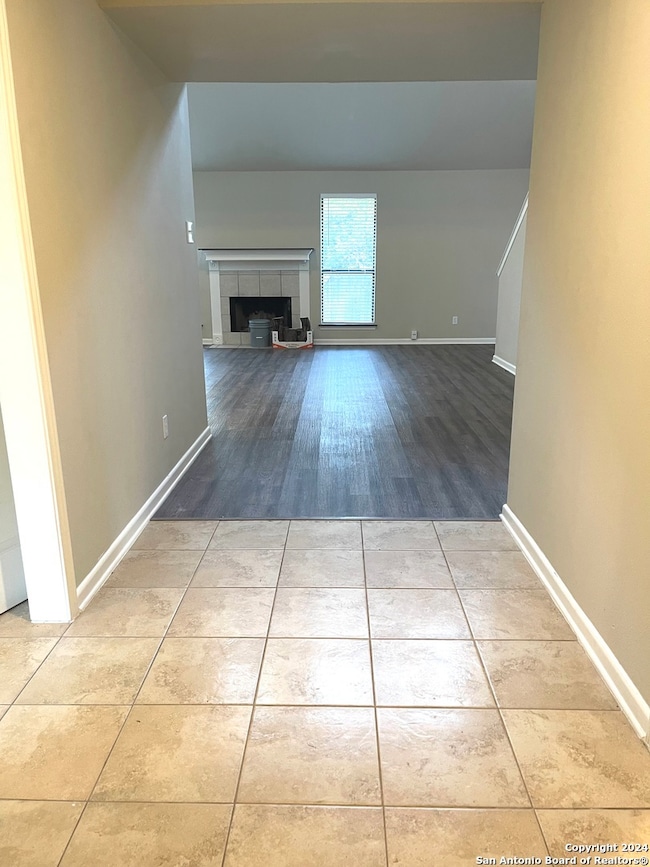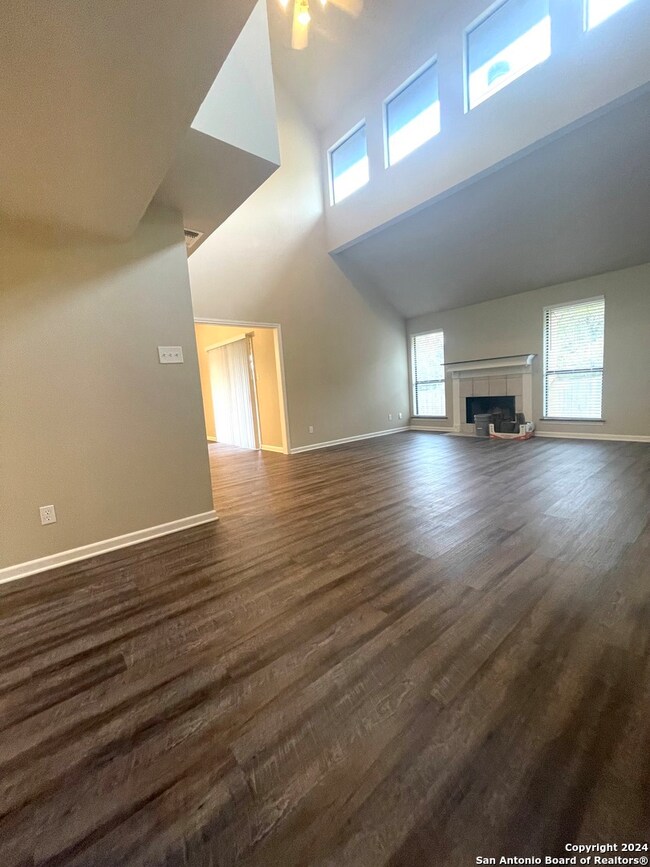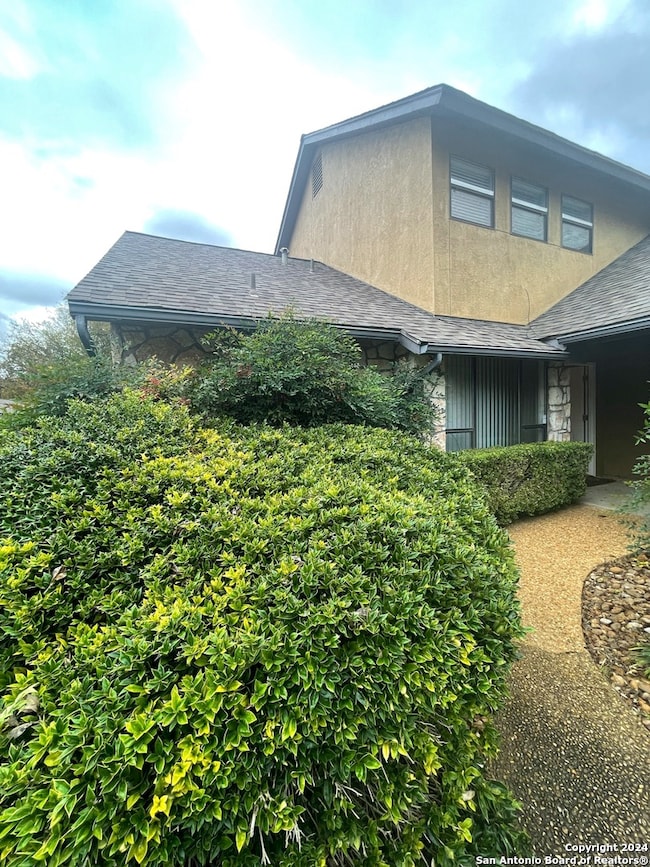
9380 Braun Rd Unit 601 San Antonio, TX 78254
Braun Station NeighborhoodEstimated payment $2,154/month
Highlights
- Open Floorplan
- 1 Fireplace
- Walk-In Pantry
- Wood Flooring
- High Ceiling
- Formal Dining Room
About This Home
Beautifully Renovated Townhouse in a Gated Community This stunning townhouse offers modern elegance and comfort, located in a secure gated community with top-notch amenities, including a clubhouse, picnic area with mature trees, and a sparkling pool. The HOA takes care of all exterior maintenance for your convenience. Step inside to an open floor plan with soaring high ceilings, abundant natural light from large windows and skylights, and beautifully refinished interiors. The modern kitchen is a true showstopper with elegant peach-toned custom cabinets, sleek white marble countertops, and high-end stainless steel appliances. The warm, rich hardwood floors throughout the home exude luxury and style. The living room features a cozy fireplace and a wet bar, perfect for entertaining or unwinding after a long day. The spacious master suite is conveniently located on the main floor for easy living.
Listing Agent
Ruiqin Mayfield
Premier Realty Group
Property Details
Home Type
- Condominium
Est. Annual Taxes
- $5,463
Year Built
- Built in 1996
HOA Fees
- $327 Monthly HOA Fees
Home Design
- Slab Foundation
- Composition Roof
Interior Spaces
- 1,934 Sq Ft Home
- 2-Story Property
- Open Floorplan
- High Ceiling
- Ceiling Fan
- 1 Fireplace
- Window Treatments
- Formal Dining Room
- Inside Utility
Kitchen
- Eat-In Kitchen
- Two Eating Areas
- Breakfast Bar
- Walk-In Pantry
- Built-In Oven
- Cooktop
- Microwave
- Dishwasher
Flooring
- Wood
- Linoleum
- Ceramic Tile
Bedrooms and Bathrooms
- 3 Bedrooms
- Walk-In Closet
Laundry
- Laundry on main level
- Washer Hookup
Schools
- Braun St Elementary School
- Stevenson Middle School
- Marshall High School
Utilities
- Central Heating and Cooling System
- Heating System Uses Natural Gas
- Cable TV Available
Community Details
- $275 HOA Transfer Fee
- Villas Of Braun Station Townhome Association
- Braun Station Subdivision
- Mandatory home owners association
Listing and Financial Details
- Tax Lot 32C
- Assessor Parcel Number 179080000320
Map
Home Values in the Area
Average Home Value in this Area
Tax History
| Year | Tax Paid | Tax Assessment Tax Assessment Total Assessment is a certain percentage of the fair market value that is determined by local assessors to be the total taxable value of land and additions on the property. | Land | Improvement |
|---|---|---|---|---|
| 2023 | $5,258 | $229,640 | $24,410 | $205,230 |
| 2022 | $5,042 | $203,660 | $20,340 | $183,320 |
| 2021 | $4,682 | $182,620 | $18,470 | $164,150 |
| 2020 | $4,679 | $179,350 | $17,000 | $162,350 |
| 2019 | $3,723 | $138,990 | $17,000 | $121,990 |
| 2018 | $3,617 | $134,930 | $17,000 | $117,930 |
| 2017 | $3,671 | $136,700 | $17,000 | $119,700 |
| 2016 | $3,393 | $126,370 | $17,000 | $109,370 |
| 2015 | -- | $111,386 | $17,000 | $110,940 |
| 2014 | -- | $101,260 | $0 | $0 |
Property History
| Date | Event | Price | Change | Sq Ft Price |
|---|---|---|---|---|
| 03/05/2025 03/05/25 | Price Changed | $245,000 | -1.6% | $127 / Sq Ft |
| 02/19/2025 02/19/25 | Price Changed | $249,000 | +4.2% | $129 / Sq Ft |
| 01/24/2025 01/24/25 | Price Changed | $239,000 | -4.0% | $124 / Sq Ft |
| 12/14/2024 12/14/24 | For Sale | $249,000 | 0.0% | $129 / Sq Ft |
| 12/08/2015 12/08/15 | For Rent | $1,250 | 0.0% | -- |
| 12/08/2015 12/08/15 | Rented | $1,250 | -- | -- |
Purchase History
| Date | Type | Sale Price | Title Company |
|---|---|---|---|
| Deed | -- | None Listed On Document | |
| Vendors Lien | -- | Ktg | |
| Warranty Deed | -- | Itc | |
| Warranty Deed | -- | Commerce Title Company |
Mortgage History
| Date | Status | Loan Amount | Loan Type |
|---|---|---|---|
| Open | $189,000 | New Conventional | |
| Previous Owner | $148,000 | New Conventional |
Similar Homes in San Antonio, TX
Source: San Antonio Board of REALTORS®
MLS Number: 1829315
APN: 17908-000-0050
- 9380 Braun Rd Unit 601
- 9380 Braun Rd
- 9380 Braun Rd Unit 402
- 38 Atwell Park
- 19 Sweetwood
- 4 Andover Creek Dr
- 27 Edgecreek
- 3 Bakerswood
- 9231 Saint Ives
- 9008 Brigadoon St
- 8831 Brigadoon St
- 9458 Sycamore Brook
- 9200 Fallworth St
- 9227 Fallworth St
- 8531 Honiley St
- 15 Ferris Creek
- 8723 Bent Willow
- 9138 Autumn Meadows
- 9318 Fallworth St
- 9207 Kings Cross St
