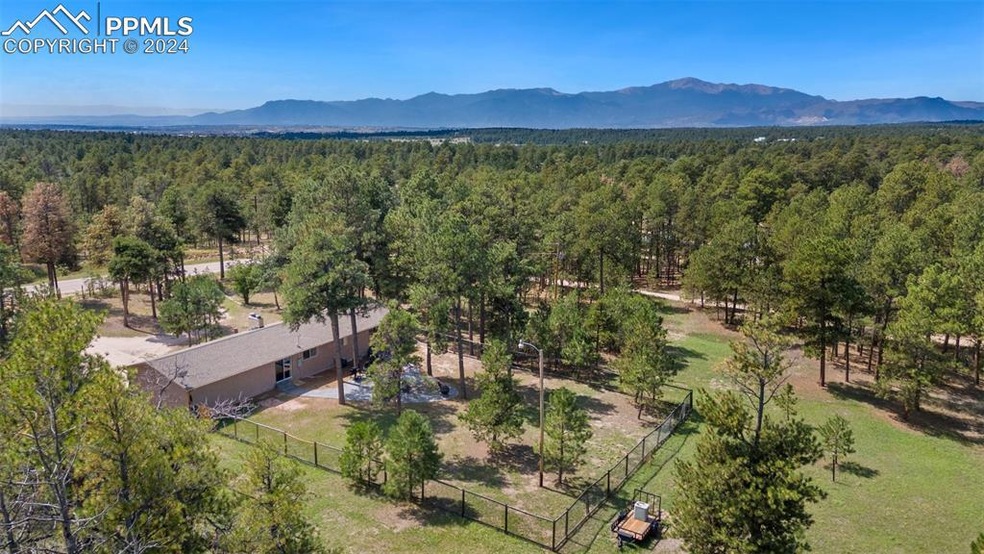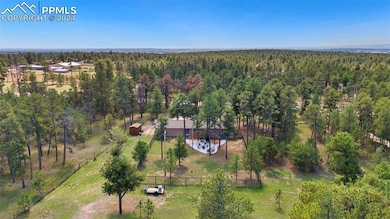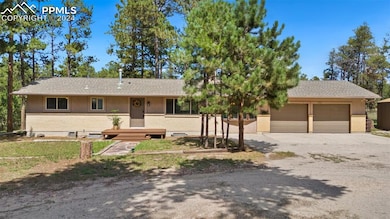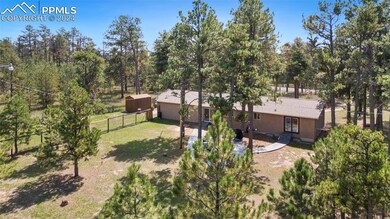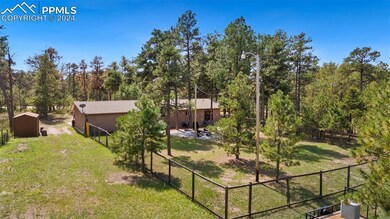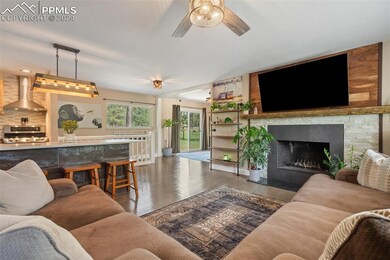
9380 Burgess Rd Colorado Springs, CO 80908
Highlights
- 5 Acre Lot
- Multiple Fireplaces
- Wood Flooring
- Edith Wolford Elementary School Rated A-
- Ranch Style House
- Hiking Trails
About This Home
As of November 2024This immaculate ranch-style home is situated on a beautiful, treed 5-acre lot in the heart of Black Forest, offering both tranquility and convenience. Circle drive and new Trex front porch add to the curb appeal. The main level boasts real hardwood floors throughout, creating a warm and inviting space. The open concept living room and kitchen, is anchored by a cozy fireplace, making it ideal for family gatherings. The kitchen features stunning stainless-steel appliances, knotty-alder cabinetry, and quartz countertops, with a window that overlooks the serene backyard. There is a large flex room on the main level with stunning barn doors and can be used as a formal dining room, office, bedroom or den! The fully finished basement offers versatile living options, with a second full kitchen, a large recreational area with a second fireplace, two additional beds, and a laundry room. This space can be used as a private living area for guests, in-laws, or as a potential Airbnb rental, adding great flexibility to the home. The property has undergone numerous updates, including a newer composite shingle roof, furnace, central air conditioner, water heater, updated bathrooms and new basement flooring and trim. Both plumbing and electrical systems have been modernized, with the exterior plumbing upgraded to a 4-inch PVC pipe leading to the septic tank, complete with cleanouts in the backyard. The outdoor space is perfect for entertaining or relaxing, with a recently sealed 1,000 square foot stamped concrete patio. The property also accommodates recreational vehicles and outdoor toys and even includes your very own constructed shooting berm. With no HOA, the property offers the freedom to enjoy the space to its fullest! Additional features include high-speed fiber optic internet, main level laundry option, storage shed, & fenced in yard area for your furry friends. Located in the Award-Winning Academy D-20 schools offering convenience while on acreage to just about everywhere.
Home Details
Home Type
- Single Family
Est. Annual Taxes
- $2,391
Year Built
- Built in 1968
Lot Details
- 5 Acre Lot
- Rural Setting
- Back Yard Fenced
- Level Lot
- Landscaped with Trees
Parking
- 2 Car Attached Garage
- Oversized Parking
- Garage Door Opener
Home Design
- Ranch Style House
- Brick Exterior Construction
- Shingle Roof
- Stucco
Interior Spaces
- 2,208 Sq Ft Home
- Ceiling Fan
- Multiple Fireplaces
Kitchen
- <<OvenToken>>
- <<microwave>>
- Dishwasher
Flooring
- Wood
- Tile
- Luxury Vinyl Tile
Bedrooms and Bathrooms
- 4 Bedrooms
- 2 Full Bathrooms
Laundry
- Dryer
- Washer
Basement
- Basement Fills Entire Space Under The House
- Fireplace in Basement
- Laundry in Basement
Accessible Home Design
- Ramped or Level from Garage
Outdoor Features
- Concrete Porch or Patio
- Shed
Schools
- Edith Wolford Elementary School
- Chinook Trail Middle School
- Pine Creek High School
Utilities
- Forced Air Heating and Cooling System
- Heating System Uses Natural Gas
- 1 Water Well
Community Details
- Hiking Trails
Ownership History
Purchase Details
Home Financials for this Owner
Home Financials are based on the most recent Mortgage that was taken out on this home.Purchase Details
Home Financials for this Owner
Home Financials are based on the most recent Mortgage that was taken out on this home.Purchase Details
Home Financials for this Owner
Home Financials are based on the most recent Mortgage that was taken out on this home.Purchase Details
Purchase Details
Similar Homes in Colorado Springs, CO
Home Values in the Area
Average Home Value in this Area
Purchase History
| Date | Type | Sale Price | Title Company |
|---|---|---|---|
| Special Warranty Deed | $700,000 | Coretitle | |
| Special Warranty Deed | $700,000 | Coretitle | |
| Warranty Deed | $475,900 | Empire Title Co Springs Llc | |
| Personal Reps Deed | $250,000 | Empire Title Co Springs Llc | |
| Deed | $107,000 | -- | |
| Deed | -- | -- |
Mortgage History
| Date | Status | Loan Amount | Loan Type |
|---|---|---|---|
| Open | $560,000 | New Conventional | |
| Closed | $560,000 | New Conventional | |
| Previous Owner | $55,000 | Credit Line Revolving | |
| Previous Owner | $523,000 | VA | |
| Previous Owner | $477,033 | VA | |
| Previous Owner | $475,900 | VA | |
| Previous Owner | $250,351 | New Conventional | |
| Previous Owner | $92,068 | Unknown |
Property History
| Date | Event | Price | Change | Sq Ft Price |
|---|---|---|---|---|
| 11/19/2024 11/19/24 | Sold | $700,000 | -4.1% | $317 / Sq Ft |
| 10/10/2024 10/10/24 | Pending | -- | -- | -- |
| 10/03/2024 10/03/24 | Price Changed | $729,900 | -2.7% | $331 / Sq Ft |
| 09/12/2024 09/12/24 | For Sale | $750,000 | -- | $340 / Sq Ft |
Tax History Compared to Growth
Tax History
| Year | Tax Paid | Tax Assessment Tax Assessment Total Assessment is a certain percentage of the fair market value that is determined by local assessors to be the total taxable value of land and additions on the property. | Land | Improvement |
|---|---|---|---|---|
| 2025 | $2,950 | $42,070 | -- | -- |
| 2024 | $2,391 | $44,490 | $14,630 | $29,860 |
| 2023 | $2,391 | $44,490 | $14,630 | $29,860 |
| 2022 | $2,527 | $32,670 | $11,330 | $21,340 |
| 2021 | $2,763 | $33,620 | $11,660 | $21,960 |
| 2020 | $2,305 | $26,210 | $10,190 | $16,020 |
| 2019 | $2,216 | $26,210 | $10,190 | $16,020 |
| 2018 | $1,753 | $21,010 | $8,280 | $12,730 |
| 2017 | $1,747 | $21,010 | $8,280 | $12,730 |
| 2016 | $1,672 | $20,070 | $9,160 | $10,910 |
| 2015 | $1,671 | $20,070 | $9,160 | $10,910 |
| 2014 | $1,675 | $20,070 | $9,320 | $10,750 |
Agents Affiliated with this Home
-
Jeanne Guischard

Seller's Agent in 2024
Jeanne Guischard
Colorado Home Realty
(719) 440-2872
6 in this area
221 Total Sales
-
Carlos Cruz
C
Buyer's Agent in 2024
Carlos Cruz
HomeSmart
(719) 659-3538
2 in this area
26 Total Sales
Map
Source: Pikes Peak REALTOR® Services
MLS Number: 4188798
APN: 52150-00-042
- 11910 Green Acres Ln
- 11865 Vollmer Rd
- 8755 Burgess Rd
- 12290 Lazy h Way
- 9665 Hardin Rd
- 12475 Hereford Way
- 10475 Raygor Rd
- 10311 Hawks Hill Ct
- 11030 Pine Meadows Rd
- 10590 Armonia Ranch Ct
- 12180 Goodson Rd
- 12196 Goodson Rd
- 9970 Tomahawk Trail
- 10046 Keating Dr
- 10043 Kingsbury Dr
- 10025 Kingsbury Dr
- 10047 Keynes Dr
- 10386 Country Manor Dr
- 10386 Country Manor Dr
- 10386 Country Manor Dr
