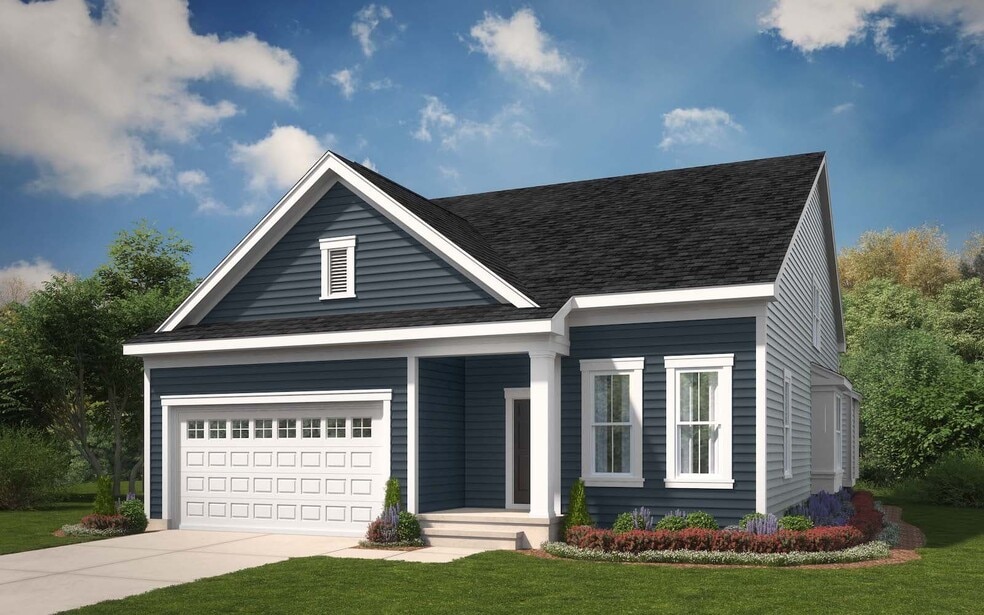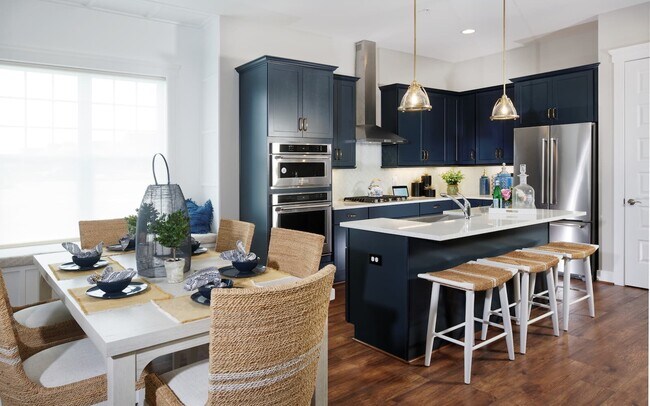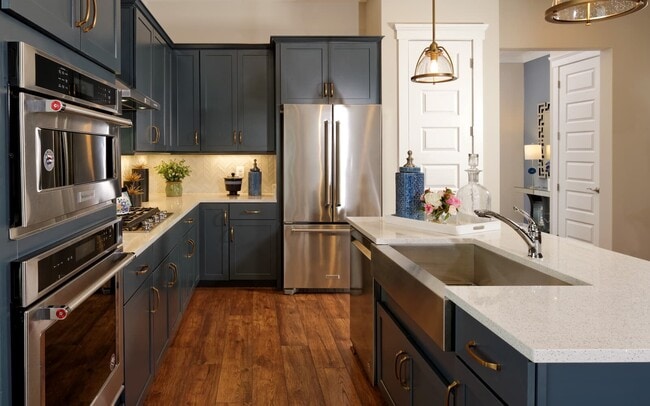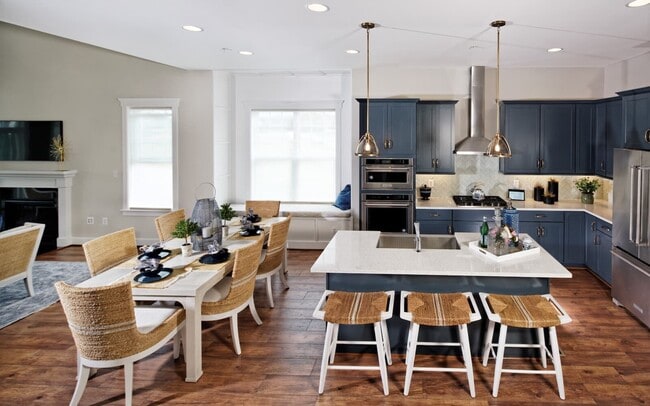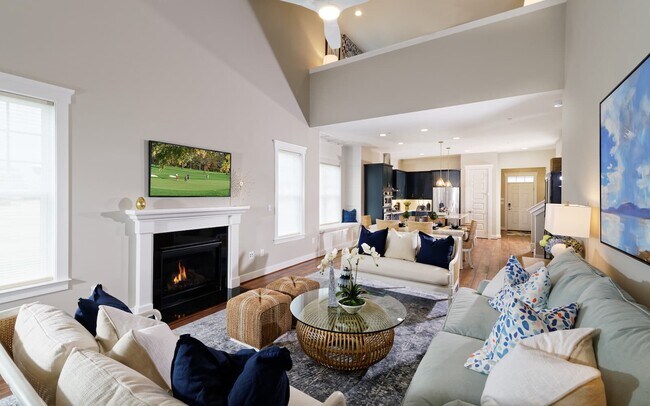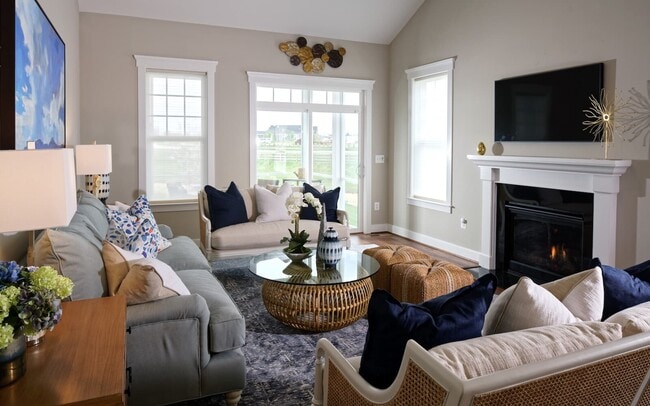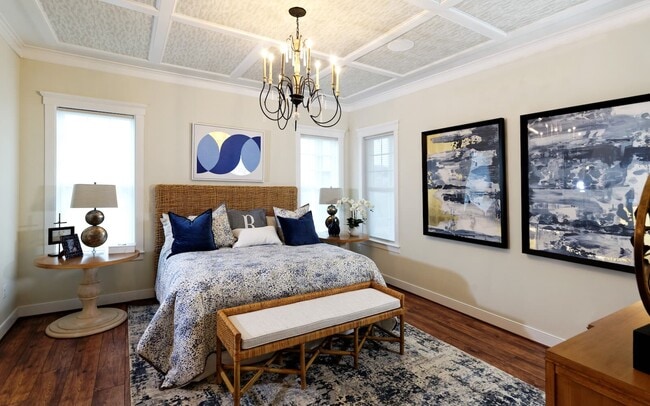
NEW CONSTRUCTION
BUILDER INCENTIVES
Starting from $799,990
The Crest at Linton Hall 55+ - 55+ Lifestyle at The Crest at Linton Hall
Bristow, VA 20136
Estimated payment starting at $5,191/month
Total Views
73,040
3 - 5
Beds
1
Bath
2,018+
Sq Ft
$396+
Price per Sq Ft
Highlights
- New Construction
- Primary Bedroom Suite
- Pickleball Courts
- Victory Elementary School Rated A-
- Vaulted Ceiling
- Covered Patio or Porch
About This Floor Plan
The Picasso II is a modern yet relaxed home design for today featuring all you need and then some on one level. The main level features a well-appointed kitchen open to a breakfast area with an optional box window for more natural light and the two-s
Builder Incentives
or select Up to $10,000 PAID Closing Costs!*
Sales Office
Hours
Monday - Sunday
10:00 AM - 6:00 PM
Office Address
9381 Crestview Ridge Dr
Bristow, VA 20136
Home Details
Home Type
- Single Family
HOA Fees
- Property has a Home Owners Association
Parking
- 2 Car Attached Garage
- Front Facing Garage
Home Design
- New Construction
Interior Spaces
- 1-Story Property
- Vaulted Ceiling
- Family Room
Kitchen
- Breakfast Area or Nook
- Kitchen Island
Bedrooms and Bathrooms
- 3 Bedrooms
- Primary Bedroom Suite
- Dual Closets
- Walk-In Closet
- 1 Full Bathroom
- Dual Vanity Sinks in Primary Bathroom
- Soaking Tub
- Walk-in Shower
Laundry
- Laundry Room
- Washer and Dryer Hookup
Outdoor Features
- Covered Patio or Porch
Community Details
Overview
- Association fees include lawnmaintenance, ground maintenance, snowremoval
Amenities
- Community Garden
- Community Fire Pit
- Community Barbecue Grill
Recreation
- Pickleball Courts
- Bocce Ball Court
- Horseshoe Lawn Game
Map
Other Plans in The Crest at Linton Hall 55+ - 55+ Lifestyle at The Crest at Linton Hall
About the Builder
Brookfield Residential is a leading North American new home builder and land developer with one goal in mind - to create the best places to call home. From the development of award-winning master-planned communities, to the design and construction of premier homes and commercial properties, we are committed to cultivating an exceptional life experience for their customers.
Nearby Homes
- The Crest at Linton Hall 55+ - 55+ Lifestyle at The Crest at Linton Hall
- 9293 Crestview Ridge Dr
- 9244 Crestview Ridge Dr
- 9256 Crestview Ridge Dr
- Parkgate Estates
- 12127 & 12131 Vint Hill Rd
- 11479 Robertson Dr
- Veridian
- 12054 Nokesville Rd
- 8641 Lovelace St
- 8633 Lovelace St
- Innovation Town Center - Townhomes
- Innovation Town Center - Condos
- 13076 Hansen Farm Rd
- 10941 Samuel Trexler Dr
- 11106 Lonesome Rd
- 7580 Huron Dr
- 7305 Old Compton Rd
- 0 Fitzwater Dr Unit VAPW2089490
- 0 Fitzwater Dr Unit VAPW2089402
