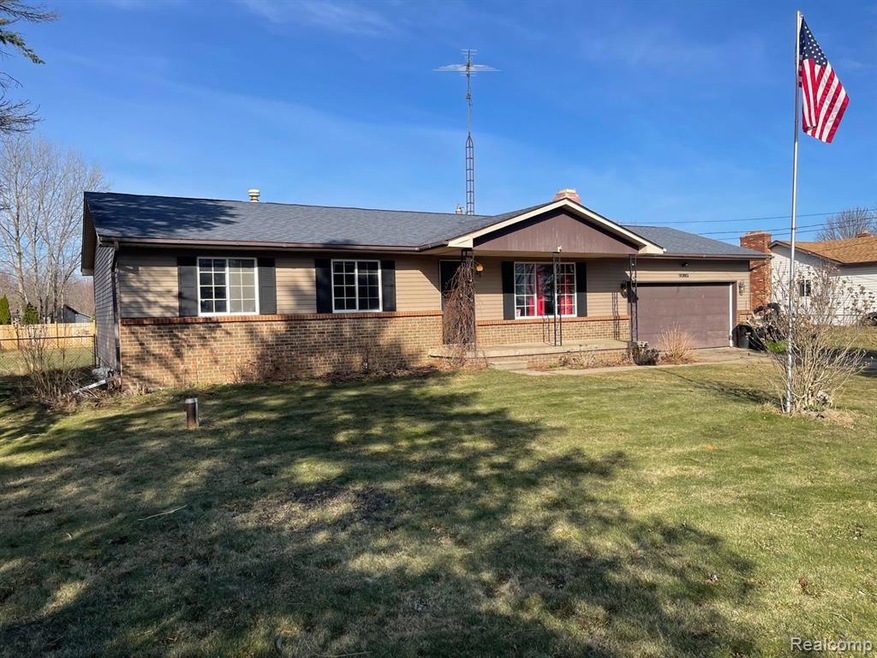
$179,000
- 3 Beds
- 1 Bath
- 1,036 Sq Ft
- 9222 N Bray Rd
- Clio, MI
Move in ready! This cute 3 bdrm, 1 bath ranch offers vinyl siding, steel roof, full house generator, central air, 1 car attached & 2 car detached garages, 10x12 storage shed with loft, & cement driveway. Inside offers mud room, partially finished full basement with fireplace & family/rec room. Move in ready - update interior at your leisure. Clio address, Mt Morris schools. Don't wait to
Scott Cramer B & B Realty Solutions
