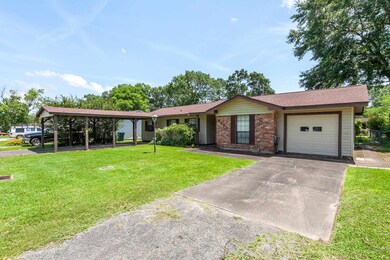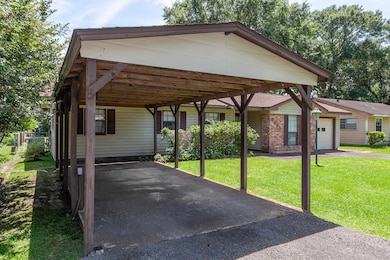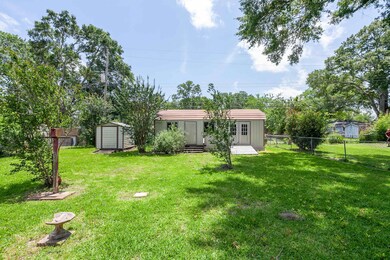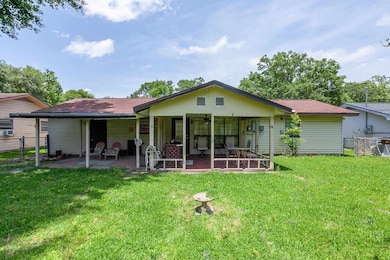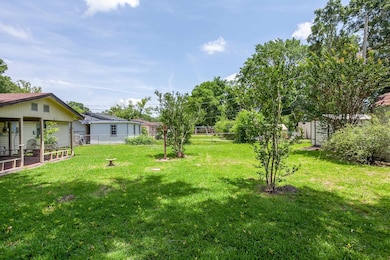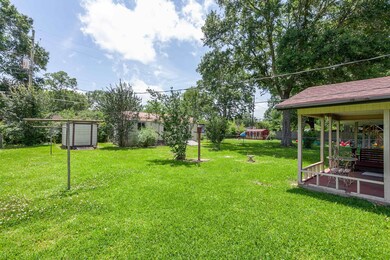
9385 Shepherd Dr Beaumont, TX 77707
Safe Sommerset NeighborhoodEstimated payment $840/month
Total Views
3,151
3
Beds
1
Bath
1,148
Sq Ft
$121
Price per Sq Ft
Highlights
- Solid Surface Countertops
- Formal Dining Room
- Brick or Stone Veneer
- Covered patio or porch
- 1 Car Attached Garage
- 1-Story Property
About This Home
Great Starter or Rental property. Interior features living room and den with dining area. Large fenced backyard features a covered patio and storage buildings. Great area for kids to play.
Home Details
Home Type
- Single Family
Est. Annual Taxes
- $840
Lot Details
- 9,583 Sq Ft Lot
- Lot Dimensions are 68 x 140
- Chain Link Fence
Home Design
- Brick or Stone Veneer
- Slab Foundation
- Composition Shingle Roof
- Vinyl Siding
Interior Spaces
- 1,148 Sq Ft Home
- 1-Story Property
- Sheet Rock Walls or Ceilings
- Ceiling Fan
- Blinds
- Formal Dining Room
- Washer and Dryer Hookup
Kitchen
- Free-Standing Range
- Plumbed For Ice Maker
- Solid Surface Countertops
Flooring
- Carpet
- Vinyl
Bedrooms and Bathrooms
- 3 Bedrooms
- 1 Full Bathroom
Parking
- 1 Car Attached Garage
- 2 Attached Carport Spaces
Outdoor Features
- Covered patio or porch
- Outdoor Storage
Utilities
- Central Heating and Cooling System
- Vented Exhaust Fan
- Internet Available
Map
Create a Home Valuation Report for This Property
The Home Valuation Report is an in-depth analysis detailing your home's value as well as a comparison with similar homes in the area
Home Values in the Area
Average Home Value in this Area
Tax History
| Year | Tax Paid | Tax Assessment Tax Assessment Total Assessment is a certain percentage of the fair market value that is determined by local assessors to be the total taxable value of land and additions on the property. | Land | Improvement |
|---|---|---|---|---|
| 2023 | $840 | $104,734 | $0 | $0 |
| 2022 | $2,488 | $95,213 | $0 | $0 |
| 2021 | $2,350 | $96,726 | $5,331 | $91,395 |
| 2020 | $549 | $78,688 | $5,331 | $73,357 |
| 2019 | $2,002 | $71,590 | $5,330 | $66,260 |
| 2018 | $457 | $69,840 | $5,330 | $64,510 |
| 2017 | $423 | $67,260 | $5,330 | $61,930 |
| 2016 | $1,778 | $64,680 | $5,330 | $59,350 |
| 2015 | $541 | $67,260 | $5,330 | $61,930 |
| 2014 | $541 | $67,260 | $5,330 | $61,930 |
Source: Public Records
Property History
| Date | Event | Price | Change | Sq Ft Price |
|---|---|---|---|---|
| 06/16/2025 06/16/25 | For Sale | $139,000 | 0.0% | $121 / Sq Ft |
| 06/10/2025 06/10/25 | Pending | -- | -- | -- |
| 06/03/2025 06/03/25 | Price Changed | $139,000 | -4.1% | $121 / Sq Ft |
| 05/18/2025 05/18/25 | For Sale | $145,000 | -- | $126 / Sq Ft |
Source: Beaumont Board of REALTORS®
Similar Homes in Beaumont, TX
Source: Beaumont Board of REALTORS®
MLS Number: 258161
APN: 025850-000-043500-00000
Nearby Homes
- 9305 Gardner St
- 9205 Shepherd Dr
- 9240 Josey St
- 9270 Mclean St
- 9345 Phelan Blvd
- 9610 Doty
- 9130 Doty St
- 395 Clemmons St
- 9690 Mapes St
- 255 Smelker St
- 775 Todd St Unit 765 Doty Street
- 640 Lee Ann Ln
- 8635 Crestview Ln
- 10075 Phelan Blvd
- 10135 Phelan Blvd
- 8425 Braeburn St
- 9410 Guy Cir
- 9760 Faggard Rd
- 9670 Manion Ct
- 10265 Phelan Blvd
- 9670 Shepherd Dr
- 8550 Phelan Blvd
- 810 S Major Dr
- 488 Harbor Oaks Dr
- 945 Sunmeadow Dr
- 1218 Meadowridge Dr
- 235 Bradford Dr
- 8675 Glen Meadow Ln
- 1450 N Major Dr
- 7455 Calder Ave
- 1605 Corner Stone Ct
- 8256 Heartfield Ln
- 6860 Prutzman Rd
- 6845 Phelan Blvd
- 6810 Prutzman Rd
- 383 Pinchback Rd
- 329 Pinchback Rd
- 425 Pinchback Rd
- 7984 Gladys Ave
- 1120 Brandywine Dr

