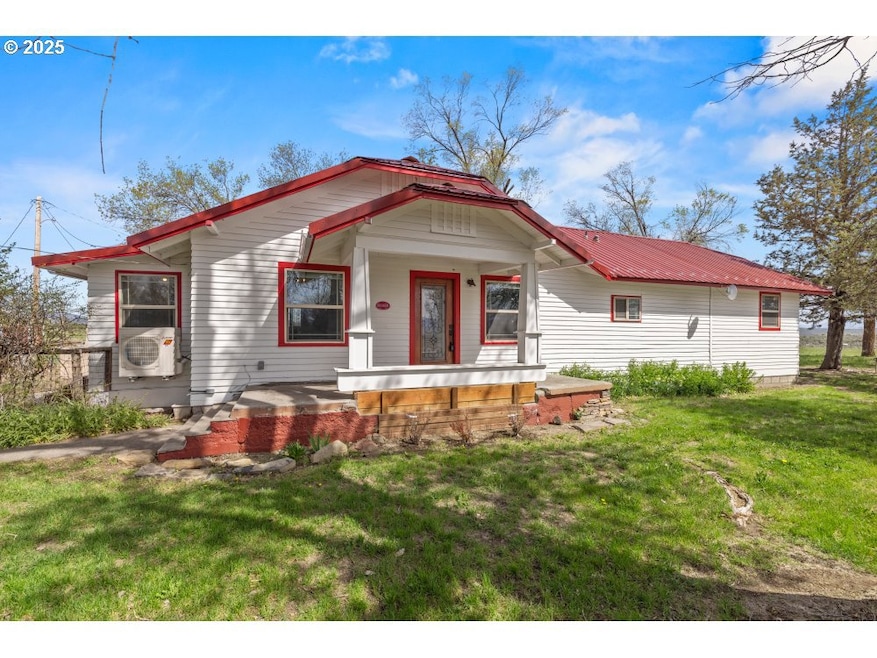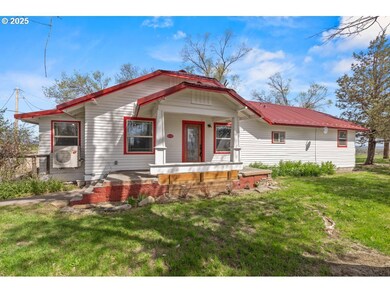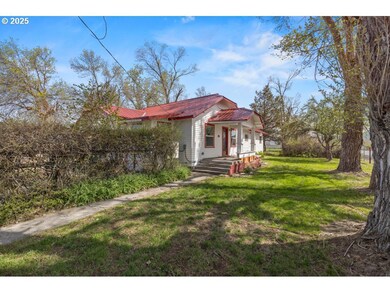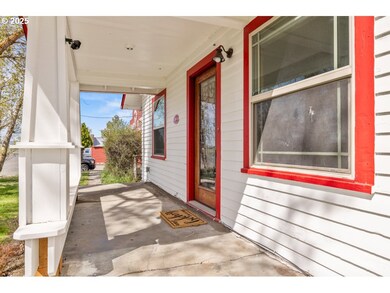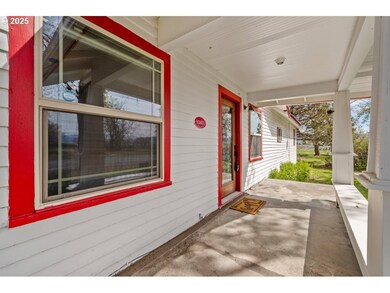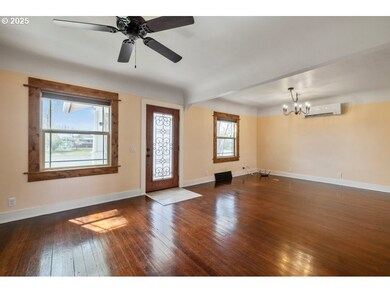
93851 Highway 140 Lakeview, OR 97630
Estimated payment $2,300/month
Highlights
- RV Access or Parking
- Secluded Lot
- Wood Flooring
- View of Trees or Woods
- Pond
- Main Floor Primary Bedroom
About This Home
Step into this beautifully restored home on nearly a 4-acre lot, where modern amenities meet rustic charm. With a brand new roof and newly restored septic system, this home offers worry-free living. As you enter, you'll be greeted by the restored original hardwood floors, freshly done mud/Laundry room and fresh interior paint throughout. The spacious kitchen, complete with modern appliances and ample counter space, is perfect for hosting gatherings and overlooks the pasture, providing a serene backdrop for your culinary adventures. Whether you're cooking for family dinners or entertaining guests, this kitchen is sure to inspire.Outside, discover the convenience of RV parking with hookups to power and sewer, making it easy to accommodate guests. Additionally, the property includes stalls for 4H animals, offering endless possibilities for hobby farming or raising livestock.Don't miss the opportunity to make this your dream home, where comfort, functionality, and natural beauty seamlessly come together. Contact me to schedule a showing, or for any questions! CAMERAS ON PREMISE.Washer/Dryer/Trailer, Tractor, tools excluded from the sale.
Home Details
Home Type
- Single Family
Est. Annual Taxes
- $1,965
Year Built
- Built in 1931 | Remodeled
Lot Details
- 3.9 Acre Lot
- Dirt Road
- Fenced
- Secluded Lot
- Corner Lot
- Private Yard
- Property is zoned RS4681
Parking
- 1 Car Detached Garage
- Workshop in Garage
- Driveway
- RV Access or Parking
Property Views
- Woods
- Mountain
- Seasonal
Home Design
- Farmhouse Style Home
- Metal Roof
- Wood Siding
- Concrete Perimeter Foundation
Interior Spaces
- 2,225 Sq Ft Home
- 2-Story Property
- Wood Burning Fireplace
- Electric Fireplace
- Natural Light
- Double Pane Windows
- Vinyl Clad Windows
- Family Room
- Living Room
- Dining Room
- Bonus Room
- Utility Room
- Laundry Room
- Partially Finished Basement
- Basement Fills Entire Space Under The House
Kitchen
- Built-In Oven
- Built-In Range
- Microwave
- Plumbed For Ice Maker
- Dishwasher
- Stainless Steel Appliances
- Kitchen Island
- Quartz Countertops
Flooring
- Wood
- Laminate
Bedrooms and Bathrooms
- 4 Bedrooms
- Primary Bedroom on Main
- 2 Full Bathrooms
Accessible Home Design
- Low Kitchen Cabinetry
- Accessibility Features
Outdoor Features
- Pond
- Patio
- Shed
- Porch
Schools
- Fremont/Hay Elementary School
- Daly Middle School
- Lakeview High School
Farming
- Pasture
Utilities
- Cooling Available
- Heat Pump System
- Mini Split Heat Pump
- Well
- Electric Water Heater
- Septic Tank
Community Details
- No Home Owners Association
- 5 Corners Feed Store Subdivision
Listing and Financial Details
- Assessor Parcel Number 12143
Map
Home Values in the Area
Average Home Value in this Area
Tax History
| Year | Tax Paid | Tax Assessment Tax Assessment Total Assessment is a certain percentage of the fair market value that is determined by local assessors to be the total taxable value of land and additions on the property. | Land | Improvement |
|---|---|---|---|---|
| 2024 | $1,965 | $144,350 | -- | -- |
| 2023 | $1,917 | $140,150 | $0 | $0 |
| 2022 | $1,843 | $136,070 | $0 | $0 |
| 2021 | $1,777 | $132,110 | $0 | $0 |
| 2020 | $1,670 | $128,270 | $0 | $0 |
| 2019 | $1,673 | $124,540 | $0 | $0 |
| 2018 | $1,624 | $0 | $0 | $0 |
| 2017 | $1,572 | $0 | $0 | $0 |
| 2016 | -- | $0 | $0 | $0 |
| 2015 | -- | $0 | $0 | $0 |
| 2014 | -- | $0 | $0 | $0 |
| 2013 | -- | $0 | $0 | $0 |
Property History
| Date | Event | Price | Change | Sq Ft Price |
|---|---|---|---|---|
| 05/15/2025 05/15/25 | For Sale | $384,900 | -- | $173 / Sq Ft |
Purchase History
| Date | Type | Sale Price | Title Company |
|---|---|---|---|
| Deed | $280,000 | Amerititle | |
| Grant Deed | $88,000 | -- |
Mortgage History
| Date | Status | Loan Amount | Loan Type |
|---|---|---|---|
| Open | $224,000 | Construction |
Similar Homes in Lakeview, OR
Source: Regional Multiple Listing Service (RMLS)
MLS Number: 137462512
APN: 12143
- 19611 Westside Rd
- 19611 W Westside Rd
- 0 Double Eagle Rd Unit 301 220187341
- 94441 Oregon 140
- 94967 Oregon 140
- 0 Roberta Ave
- 0 Roberta Rd Unit 220204657
- 0 Roberta Rd Unit 3007602
- 0 Roberta Rd Unit 3007574
- 0 Roberta Rd Unit 3007229
- 0 Rabbit Hill Rd Unit 3007325
- 0 Thomas Creek Rd
- 2254 Missouri Ave
- 2102 Missouri Ave
- Lot 1100 Oregon 140
- 17851 Tunnel Hill Rd
- 1800 N 4th St Unit 1800 North 4th St 8
- 1800 Fourth Unit 45
- 229 Birch St
- 1217,1201 N 2nd
