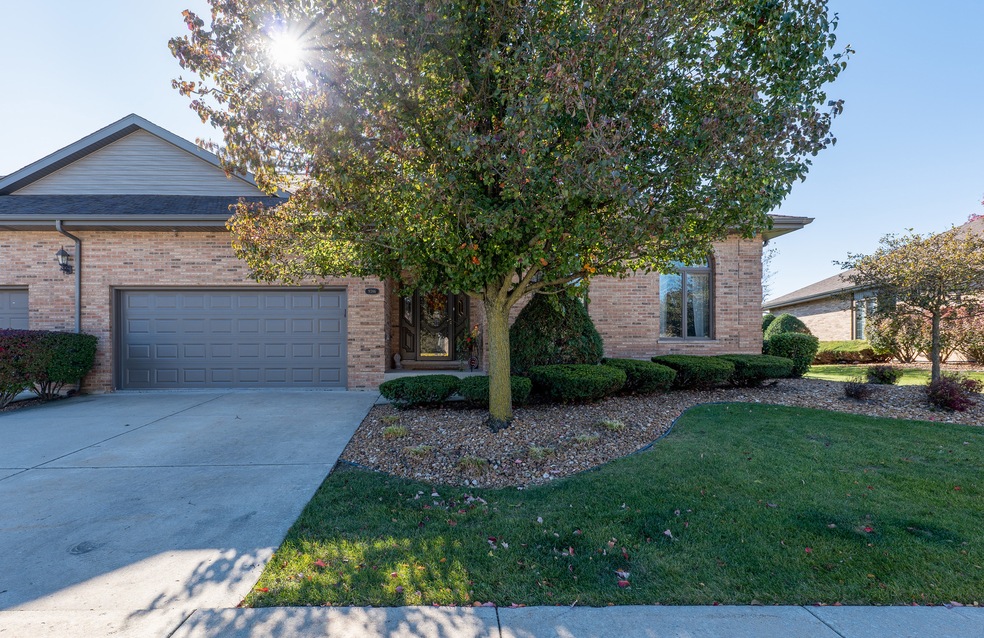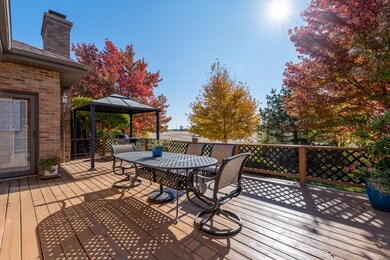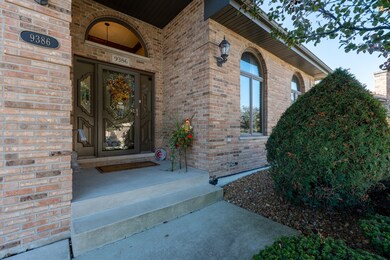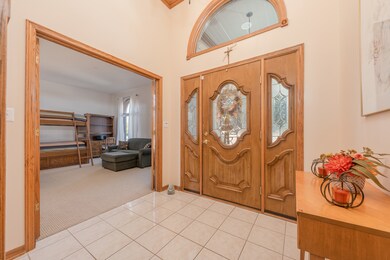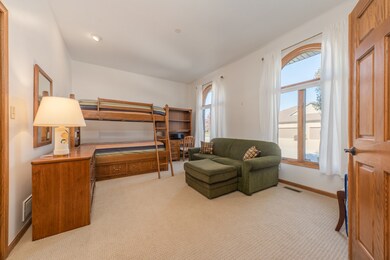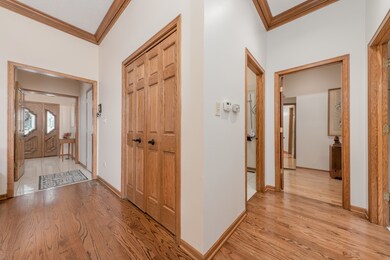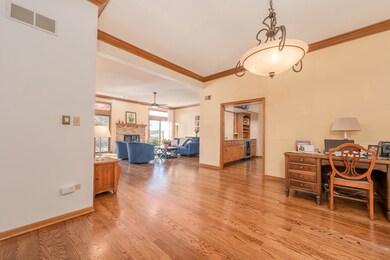
9386 Fox Run Cir Unit 9386 Frankfort, IL 60423
North Frankfort NeighborhoodHighlights
- Fitness Center
- Landscaped Professionally
- Deck
- Chelsea Intermediate School Rated A
- Fireplace in Primary Bedroom
- Vaulted Ceiling
About This Home
As of November 2022This is the One You've Been Waiting For! Own this Beautiful End-Unit Ranch Townhome in the Prestigious Hunt Club of Frankfort! Experience Serene & Private Views from Your Oversized Deck w/ Gazebo that Backs Up to An Open Field with Lovely Views! $310 Dues Monthly for the HOA includes access to a Pool & Clubhouse among Other Amenities. Be Welcomed In with Gleaming Hardwood, 10 Ft Ceilings, Cove Molding & 4 Skylights. Meticulously Maintained. Basement is Unfinished but has Roughed-In Plumbing. Gourmet Eat-In Kitchen with Custom Tri-star Cabinetry w/Glass Inserts, Cook-Top, Subway Tile, Newer SS appliances, Whirlpool Built-In Oven Wave Combo, Wine Rack, Granite Counters, & Picture Window. The Cute Breakfast Bar Overlooks the LR w/ Built-In Shelving & Wine Cooler. Dual Sliding Doors in the Oversized Great Room Allow for Plenty of Light to Come In! Escape to Your Own Private Master Retreat w/ Fireplace & Luxurious Whirlpool, Sep Shower & Dual Walk-In Closets. X-Large Garage Has Been Professionally Finished with Epoxy. This One Won't Last!
Last Agent to Sell the Property
Sarah Kane
Village Realty, Inc. License #475127024 Listed on: 10/27/2022
Last Buyer's Agent
@properties Christie's International Real Estate License #475130396

Townhouse Details
Home Type
- Townhome
Est. Annual Taxes
- $6,754
Year Built
- Built in 1994
Lot Details
- Lot Dimensions are 50x50
- Landscaped Professionally
- Sprinkler System
HOA Fees
- $310 Monthly HOA Fees
Parking
- 2 Car Attached Garage
- Driveway
- Parking Included in Price
Home Design
- Half Duplex
- Ranch Property
- Brick Exterior Construction
- Asphalt Roof
- Concrete Perimeter Foundation
Interior Spaces
- 2,253 Sq Ft Home
- 1-Story Property
- Wet Bar
- Vaulted Ceiling
- Ceiling Fan
- Skylights
- Wood Burning Fireplace
- Fireplace With Gas Starter
- Entrance Foyer
- Living Room with Fireplace
- 2 Fireplaces
- Dining Room
- Storage
- Wood Flooring
- Breakfast Bar
Bedrooms and Bathrooms
- 2 Bedrooms
- 2 Potential Bedrooms
- Fireplace in Primary Bedroom
- 2 Full Bathrooms
- <<bathWithWhirlpoolToken>>
- Separate Shower
Laundry
- Laundry Room
- Laundry on main level
Unfinished Basement
- Basement Fills Entire Space Under The House
- Sump Pump
Outdoor Features
- Deck
Schools
- Grand Prairie Elementary School
- Hickory Creek Middle School
- Lincoln-Way East High School
Utilities
- Forced Air Heating and Cooling System
- Humidifier
- Heating System Uses Natural Gas
- Community Well
- Water Softener is Owned
Listing and Financial Details
- Senior Tax Exemptions
- Homeowner Tax Exemptions
- Senior Freeze Tax Exemptions
Community Details
Overview
- Association fees include insurance, clubhouse, exercise facilities, pool, exterior maintenance, lawn care, scavenger, snow removal
- 2 Units
- Hunt Club Estates Subdivision, Grandpraire Floorplan
- Property managed by Hunt Club Condo Association
Amenities
- Common Area
- Party Room
Recreation
- Fitness Center
- Community Pool
Pet Policy
- Dogs and Cats Allowed
Ownership History
Purchase Details
Home Financials for this Owner
Home Financials are based on the most recent Mortgage that was taken out on this home.Purchase Details
Home Financials for this Owner
Home Financials are based on the most recent Mortgage that was taken out on this home.Purchase Details
Purchase Details
Home Financials for this Owner
Home Financials are based on the most recent Mortgage that was taken out on this home.Similar Homes in Frankfort, IL
Home Values in the Area
Average Home Value in this Area
Purchase History
| Date | Type | Sale Price | Title Company |
|---|---|---|---|
| Warranty Deed | $370,000 | -- | |
| Deed | $318,000 | Attorney | |
| Interfamily Deed Transfer | -- | None Available | |
| Warranty Deed | $275,000 | Chicago Title Insurance Co |
Mortgage History
| Date | Status | Loan Amount | Loan Type |
|---|---|---|---|
| Open | $100,000 | Credit Line Revolving | |
| Previous Owner | $143,100 | New Conventional | |
| Previous Owner | $185,000 | New Conventional | |
| Previous Owner | $85,000 | Future Advance Clause Open End Mortgage |
Property History
| Date | Event | Price | Change | Sq Ft Price |
|---|---|---|---|---|
| 11/14/2022 11/14/22 | Sold | $370,000 | -7.3% | $164 / Sq Ft |
| 10/31/2022 10/31/22 | Pending | -- | -- | -- |
| 10/27/2022 10/27/22 | For Sale | $399,000 | +25.5% | $177 / Sq Ft |
| 09/14/2016 09/14/16 | Sold | $318,000 | -2.2% | $141 / Sq Ft |
| 08/01/2016 08/01/16 | Pending | -- | -- | -- |
| 07/21/2016 07/21/16 | For Sale | $325,000 | -- | $144 / Sq Ft |
Tax History Compared to Growth
Tax History
| Year | Tax Paid | Tax Assessment Tax Assessment Total Assessment is a certain percentage of the fair market value that is determined by local assessors to be the total taxable value of land and additions on the property. | Land | Improvement |
|---|---|---|---|---|
| 2023 | $9,704 | $123,677 | $697 | $122,980 |
| 2022 | $9,236 | $112,649 | $635 | $112,014 |
| 2021 | $7,364 | $105,388 | $594 | $104,794 |
| 2020 | $7,401 | $102,418 | $577 | $101,841 |
| 2019 | $7,371 | $99,677 | $562 | $99,115 |
| 2018 | $7,466 | $96,812 | $546 | $96,266 |
| 2017 | $7,448 | $94,552 | $533 | $94,019 |
| 2016 | $7,254 | $91,311 | $515 | $90,796 |
| 2015 | $8,064 | $88,096 | $497 | $87,599 |
| 2014 | $8,064 | $87,484 | $494 | $86,990 |
| 2013 | $8,064 | $89,216 | $1,986 | $87,230 |
Agents Affiliated with this Home
-
S
Seller's Agent in 2022
Sarah Kane
Village Realty, Inc.
-
Linda Schaver

Buyer's Agent in 2022
Linda Schaver
@ Properties
(815) 383-0374
1 in this area
48 Total Sales
-
Donna Glazer

Seller's Agent in 2016
Donna Glazer
Keller Williams Experience
(630) 474-4715
187 Total Sales
Map
Source: Midwest Real Estate Data (MRED)
MLS Number: 11661629
APN: 09-22-128-007
- 20659 Abbey Dr
- 21203 S 93rd Ave
- 8551 W Lincoln Hwy
- 9724 Folkers Dr
- 9772 Folkers Dr
- 9742 Folkers Dr
- 9754 Folkers Dr
- 8839 Indiana Harbor Dr
- 20277 Brendan St
- 9748 Folkers Dr
- 8830 Indiana Harbor Dr
- 9265 Maura Ct
- Lot 3 Town Center Dr
- 8806 Indiana Harbor Dr
- 20350 Port Washington Ct
- 400 Illinois Rd
- 20400 Mackinac Point Dr Unit 21
- 20187 Waterview Trail
- 20375 Grosse Point Dr Unit 102
- 20145 Waterview Trail
