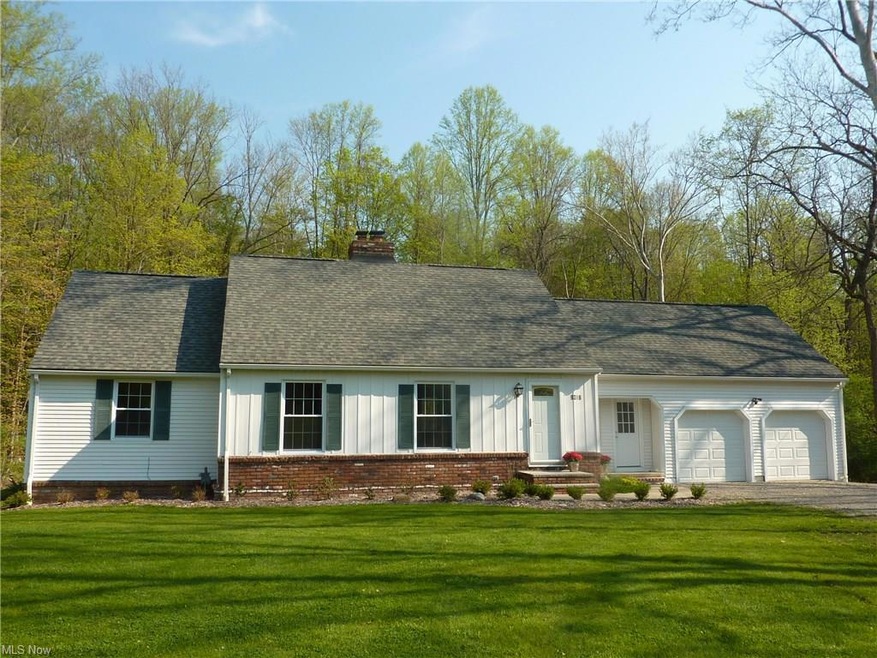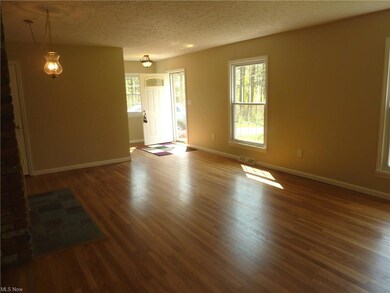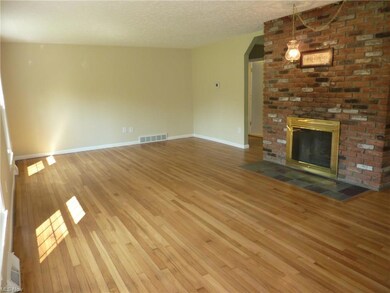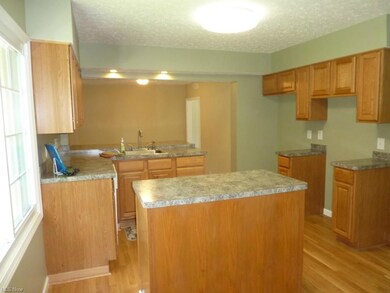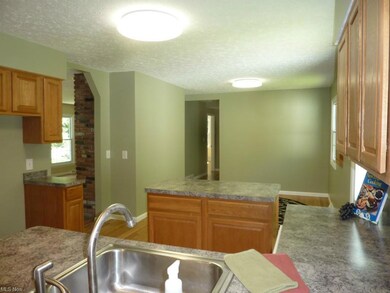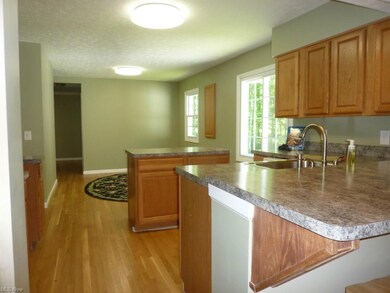
9386 Wilson Mills Rd Chesterland, OH 44026
Highlights
- Water Views
- 2.84 Acre Lot
- Deck
- West Geauga High School Rated 9+
- Cape Cod Architecture
- Hilly Lot
About This Home
As of August 2015Absolutely Charming 4 Bedroom, 2-1/2 Bath Cape Cod/Bungalow in Move-In Condition Situated on 2.84 Treed Acres with the East Branch of the Chagrin River in Your Back Yard and Acres of Woods. Breathtaking! Everything Remodeled from Top to Bottom. Welcoming Foyer Entrance Open to the Living Room with Gorgeous Hardwood Floors; There is a Remodeled Half Bath off the Foyer. The Expansive Living Room Features a Brick Woodburning Fireplace and Large Picture Window! A Beautiful French Country Kitchen Complete with Breakfast Bar, Ceramic Dine-In Area and Casual/Formal Dining is Perfect for Large Gatherings! The Family Rm Off the Kitchen has New Carpeting, a Rich Wood Ceiling and Ceiling Fan and Accesses a Beautiful New Deck Overlooking the Creek and Wooded Splendor! On the First Floor There are Two Bedrooms with Walk-In Closets and a Ceramic Full Bath, a Back Foyer Entry from the Garage and First Floor Ceramic Laundry Rm, Everything Again is New and Freshly Painted, Refinished and Light and Bright! Upstairs are Two Additional Bedrooms and Full Shower in Addition to a 30x17’ Bonus Room with Two Skylights, Ceiling Fans. Great for a Separate Family/Media Room. Abundant Storage Throughout! So Much to Offer! Additional Updates Include the Furnace and Air Conditioner, Windows, skylights, Carpeting, Flooring, Lighting Fixtures, Landscaping, Deck, Storm Doors, Ceiling Fans, Insulated Crawl Space, Etc. Monies to be Held in Escrow for Septic in the Event it Needs Repair or Replacement.
Last Agent to Sell the Property
Howard Hanna License #404115 Listed on: 05/07/2015

Home Details
Home Type
- Single Family
Est. Annual Taxes
- $1,370
Year Built
- Built in 1963
Lot Details
- 2.84 Acre Lot
- South Facing Home
- Unpaved Streets
- Hilly Lot
- Wooded Lot
Property Views
- Water
- Woods
Home Design
- Cape Cod Architecture
- Bungalow
- Brick Exterior Construction
- Asphalt Roof
- Vinyl Construction Material
Interior Spaces
- 2,582 Sq Ft Home
- 1.5-Story Property
- 1 Fireplace
- Crawl Space
Kitchen
- Dishwasher
- Disposal
Bedrooms and Bathrooms
- 4 Bedrooms
Parking
- 2 Car Attached Garage
- Garage Door Opener
Outdoor Features
- Spring on Lot
- Deck
Utilities
- Forced Air Heating and Cooling System
- Baseboard Heating
- Heating System Uses Gas
- Well
- Water Softener
- Septic Tank
Community Details
- Chester 01 Community
Listing and Financial Details
- Assessor Parcel Number 11-315300
Ownership History
Purchase Details
Home Financials for this Owner
Home Financials are based on the most recent Mortgage that was taken out on this home.Purchase Details
Home Financials for this Owner
Home Financials are based on the most recent Mortgage that was taken out on this home.Purchase Details
Purchase Details
Purchase Details
Similar Home in Chesterland, OH
Home Values in the Area
Average Home Value in this Area
Purchase History
| Date | Type | Sale Price | Title Company |
|---|---|---|---|
| Warranty Deed | $235,000 | Attorney | |
| Interfamily Deed Transfer | -- | -- | |
| Interfamily Deed Transfer | -- | -- | |
| Interfamily Deed Transfer | -- | -- | |
| Deed | -- | -- |
Mortgage History
| Date | Status | Loan Amount | Loan Type |
|---|---|---|---|
| Open | $252,800 | New Conventional | |
| Closed | $223,250 | New Conventional | |
| Previous Owner | $65,000 | Unknown | |
| Previous Owner | $127,500 | Unknown | |
| Previous Owner | $12,000 | Stand Alone Second | |
| Previous Owner | $45,000 | Stand Alone First |
Property History
| Date | Event | Price | Change | Sq Ft Price |
|---|---|---|---|---|
| 08/05/2015 08/05/15 | Sold | $235,000 | -6.0% | $91 / Sq Ft |
| 06/27/2015 06/27/15 | Pending | -- | -- | -- |
| 05/07/2015 05/07/15 | For Sale | $249,900 | +247.1% | $97 / Sq Ft |
| 09/14/2012 09/14/12 | Sold | $72,000 | -60.0% | $37 / Sq Ft |
| 08/30/2012 08/30/12 | Pending | -- | -- | -- |
| 07/22/2011 07/22/11 | For Sale | $179,900 | -- | $92 / Sq Ft |
Tax History Compared to Growth
Tax History
| Year | Tax Paid | Tax Assessment Tax Assessment Total Assessment is a certain percentage of the fair market value that is determined by local assessors to be the total taxable value of land and additions on the property. | Land | Improvement |
|---|---|---|---|---|
| 2024 | $4,933 | $114,170 | $23,100 | $91,070 |
| 2023 | $4,933 | $114,170 | $23,100 | $91,070 |
| 2022 | $4,379 | $86,910 | $19,250 | $67,660 |
| 2021 | $4,365 | $86,910 | $19,250 | $67,660 |
| 2020 | $4,537 | $86,910 | $19,250 | $67,660 |
| 2019 | $422 | $78,090 | $19,250 | $58,840 |
| 2018 | $4,186 | $78,090 | $19,250 | $58,840 |
| 2017 | $4,221 | $78,090 | $19,250 | $58,840 |
| 2016 | $4,249 | $74,310 | $19,810 | $54,500 |
| 2015 | $1,369 | $25,210 | $14,250 | $10,960 |
| 2014 | $1,369 | $25,210 | $14,250 | $10,960 |
| 2013 | $1,379 | $25,210 | $14,250 | $10,960 |
Agents Affiliated with this Home
-

Seller's Agent in 2015
Linda Ebersbacher
Howard Hanna
(440) 223-8900
42 in this area
190 Total Sales
-
R
Seller's Agent in 2012
Russ Chapple
Deleted Agent
-
L
Buyer's Agent in 2012
Lee Wilson
Deleted Agent
Map
Source: MLS Now
MLS Number: 3708241
APN: 11-315300
- 9710 Wilson Mills Rd
- 12084 Heath Rd
- 9191 Mulberry Rd
- 12425 Sperry Rd
- 8966 Mulberry Rd
- 10036 Wilson Mills Rd
- 12330 E Shiloh Dr
- V/L Heath Rd
- 12370 Rockhaven Rd
- Vacant Land Heath Road - To Be Built
- 10405 Flat Rock Dr
- 8675 Kirkwood Dr
- 8347 Merrie Ln
- 10916 Heath Rd
- 9475 Mayfield Rd
- 8586 Kirkwood Dr
- 0 Merrie Ln
- 12790 Heath Rd
- 9723 Thwing Rd
- 8265 Merrie Ln
