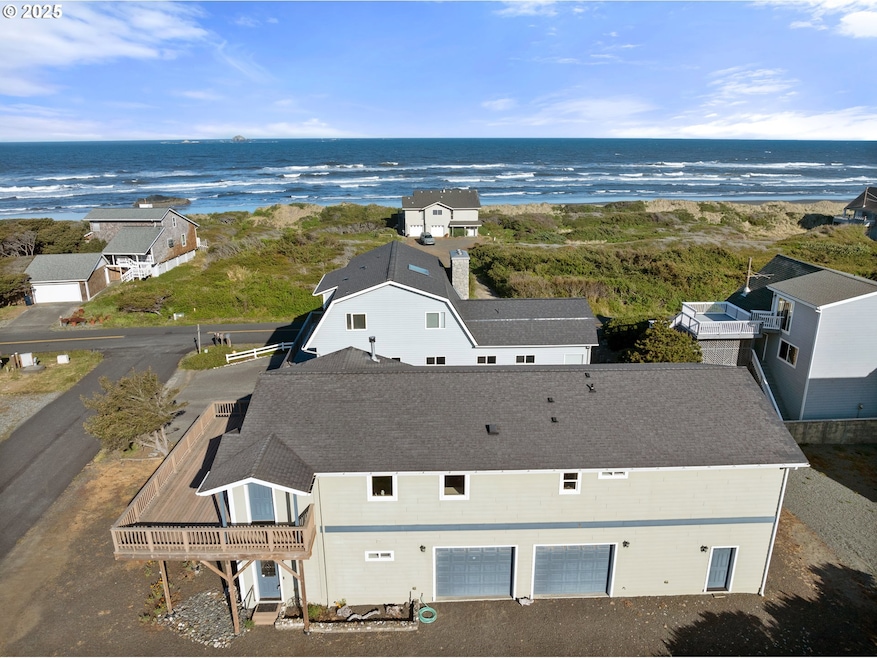93885 Boulder Place Gold Beach, OR 97444
Wedderburn NeighborhoodEstimated payment $4,547/month
Highlights
- Ocean View
- Custom Home
- Wood Flooring
- RV Access or Parking
- Deck
- Furnished
About This Home
Coastal living meets custom craftsmanship in this stunning home with ocean views and deeded beach access. Built by a cabinet maker as their personal masterpiece, every detail reflects precision and pride—from the African mahogany cabinetry to the red oak hardwood floors and thoughtful built-ins that make each space both beautiful and functional. This 3-bedroom, 3-bathroom home offers a seamless blend of comfort and artistry. The propane fireplace and stove create cozy gathering spaces, while the expansive upper deck invites you to relax and enjoy the fresh coastal breeze, colorful sunsets, and peaceful ocean views. The home is being sold fully furnished, offering a turnkey opportunity—whether you’re looking for a full-time residence, vacation retreat, or income-producing rental. The oversized two-door garage fits up to four vehicles with room to spare for tools, storage, or hobbies, and there’s ample parking in front and along the side of the property. Nestled in a desirable neighborhood just minutes from town, this property pairs quality craftsmanship with coastal charm. BONUS: Deeded Beach Access.
Home Details
Home Type
- Single Family
Est. Annual Taxes
- $3,918
Year Built
- Built in 2004
Lot Details
- 5,662 Sq Ft Lot
- Level Lot
- Cleared Lot
- Property is zoned R1/NH
Parking
- 4 Car Attached Garage
- Appliances in Garage
- Garage Door Opener
- Driveway
- RV Access or Parking
Home Design
- Custom Home
- Slab Foundation
- Composition Roof
- Cement Siding
Interior Spaces
- 2,294 Sq Ft Home
- 2-Story Property
- Furnished
- Ceiling Fan
- Propane Fireplace
- Family Room
- Living Room
- Dining Room
- Wood Flooring
- Ocean Views
- Washer and Dryer
Kitchen
- Free-Standing Gas Range
- Stove
- Range Hood
- Plumbed For Ice Maker
- Dishwasher
- Stainless Steel Appliances
- Disposal
Bedrooms and Bathrooms
- 3 Bedrooms
Outdoor Features
- Deck
Schools
- Riley Creek Elementary School
- Gold Beach Jr Middle School
- Gold Beach Sr High School
Utilities
- No Cooling
- Zoned Heating
- Electric Water Heater
- High Speed Internet
Community Details
- No Home Owners Association
Listing and Financial Details
- Assessor Parcel Number R15600
Map
Home Values in the Area
Average Home Value in this Area
Tax History
| Year | Tax Paid | Tax Assessment Tax Assessment Total Assessment is a certain percentage of the fair market value that is determined by local assessors to be the total taxable value of land and additions on the property. | Land | Improvement |
|---|---|---|---|---|
| 2025 | $3,918 | $357,180 | -- | -- |
| 2024 | $3,809 | $346,780 | -- | -- |
| 2023 | $3,715 | $336,680 | $0 | $0 |
| 2022 | $3,429 | $326,880 | -- | -- |
| 2021 | $3,342 | $317,360 | $0 | $0 |
| 2020 | $3,254 | $308,120 | $0 | $0 |
| 2019 | $3,166 | $299,150 | $0 | $0 |
| 2018 | $3,079 | $290,440 | $0 | $0 |
| 2017 | $3,000 | $290,440 | $0 | $0 |
| 2016 | $2,923 | $281,990 | $0 | $0 |
| 2015 | $2,588 | $273,780 | $0 | $0 |
| 2014 | $2,588 | $258,070 | $0 | $0 |
Property History
| Date | Event | Price | List to Sale | Price per Sq Ft | Prior Sale |
|---|---|---|---|---|---|
| 09/08/2025 09/08/25 | Price Changed | $799,000 | -6.0% | $348 / Sq Ft | |
| 07/28/2025 07/28/25 | Price Changed | $850,000 | -5.0% | $371 / Sq Ft | |
| 05/28/2025 05/28/25 | Price Changed | $895,000 | -5.8% | $390 / Sq Ft | |
| 05/06/2025 05/06/25 | For Sale | $950,000 | 0.0% | $414 / Sq Ft | |
| 05/06/2025 05/06/25 | Off Market | $950,000 | -- | -- | |
| 11/30/2018 11/30/18 | Sold | $565,000 | -18.7% | $246 / Sq Ft | View Prior Sale |
| 10/01/2018 10/01/18 | Pending | -- | -- | -- | |
| 05/24/2018 05/24/18 | For Sale | $695,000 | -- | $303 / Sq Ft |
Purchase History
| Date | Type | Sale Price | Title Company |
|---|---|---|---|
| Warranty Deed | $615,000 | -- | |
| Interfamily Deed Transfer | -- | None Available |
Mortgage History
| Date | Status | Loan Amount | Loan Type |
|---|---|---|---|
| Open | $448,000 | Purchase Money Mortgage |
Source: Regional Multiple Listing Service (RMLS)
MLS Number: 135488286
APN: R15600
- 0 Old Coast Rd Unit 369264235
- 93830 Low Tide Dr
- 30436 Driftwood Dr
- 30414 Driftwood Dr
- 30411 Driftwood Dr
- 30388 Hillside Terrace
- 30320 Hillside Terrace
- 0 Driftwood Dr Unit 771014677
- 0 Driftwood Dr Unit 271444038
- 30302 Driftwood Dr
- 0 Wedderburn Loop Unit 24233217
- 94304 Wedderburn Loop Unit 419
- 94361 Wedderburn Loop
- 94414 Tom Cat Hill Rd
- 94418 Tom Cat Hill Rd
- 0 June St Unit 2216 736489010
- 29840 Mary St
- 29832 Mary St
- 94287 June St
- 30403 Sawyer Way







