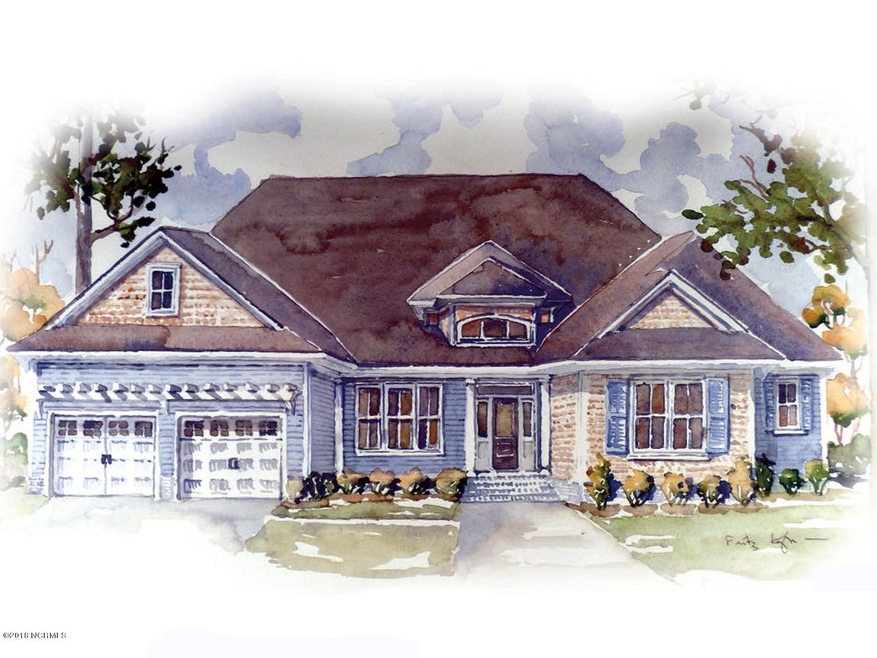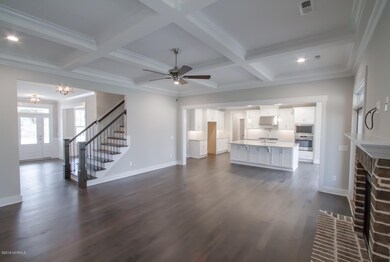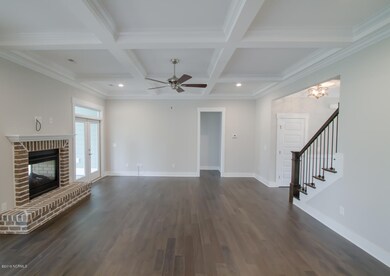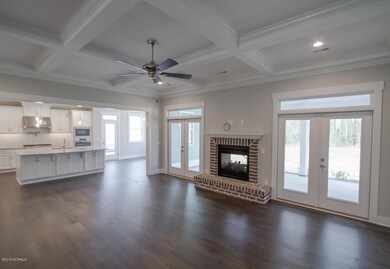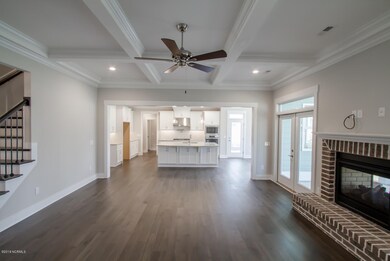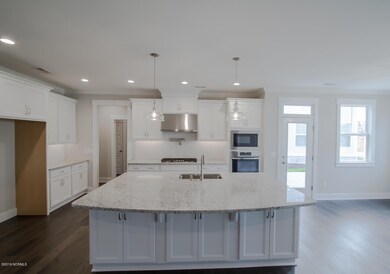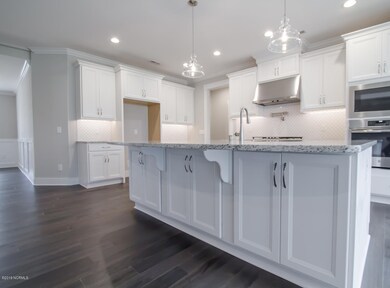
939 Baldwin Park Dr Wilmington, NC 28411
Highlights
- Home Theater
- Solar Power System
- Vaulted Ceiling
- Ogden Elementary School Rated A-
- Clubhouse
- Wood Flooring
About This Home
As of April 2025NEW CONSTRUCTION in Ogden/Wilmington, This Kingfisher features the Master AND 2 more bedrooms down. Formal dining, Butler Pantry,spacious breakfast rm, large island for entertaining. Kitchen is expansive, gas cooktop, stainless appliances. SPRAY FOAM INSULATION IN ATTIC, WALLS, CEILING. Tankless, pot filler, Generac pre-wire. Abundance of windows bring the outside in. Screened porch w/ french doors, double sided fireplace! Upstairs is a bedrm + game room and potential for 2 additional bedrooms or 1 bedroom and additional amazingly convenient walk in unfinished storage. More luxury features include large tile master shower, granite in master bath, tile floors and shower surrounds in all baths, upscale trim throughout living spaces, coffer ceiling, laundry sink, complete irrigation
Last Agent to Sell the Property
Pam Poindexter
Fonville Morisey & Barefoot License #172882 Listed on: 07/26/2019
Last Buyer's Agent
Pamela Poindexter
Fonville Morisey & Barefoot License #172882
Home Details
Home Type
- Single Family
Est. Annual Taxes
- $3,474
Year Built
- Built in 2019
Lot Details
- 9,814 Sq Ft Lot
- Property fronts a private road
- Fenced Yard
- Irrigation
- Property is zoned R-20
HOA Fees
- $65 Monthly HOA Fees
Home Design
- Slab Foundation
- Wood Frame Construction
- Architectural Shingle Roof
- Stick Built Home
- Composite Building Materials
Interior Spaces
- 3,069 Sq Ft Home
- 2-Story Property
- Tray Ceiling
- Vaulted Ceiling
- Ceiling Fan
- 2 Fireplaces
- Gas Log Fireplace
- Double Pane Windows
- Mud Room
- Entrance Foyer
- Great Room
- Formal Dining Room
- Home Theater
- Attic Floors
- Fire and Smoke Detector
- Laundry Room
Kitchen
- Breakfast Area or Nook
- Gas Cooktop
- Stove
- Range Hood
- Built-In Microwave
- Dishwasher
- ENERGY STAR Qualified Appliances
- Solid Surface Countertops
- Disposal
Flooring
- Wood
- Carpet
- Tile
Bedrooms and Bathrooms
- 4 Bedrooms
- Primary Bedroom on Main
- Walk-In Closet
- Low Flow Toliet
- Walk-in Shower
Parking
- 2 Car Attached Garage
- Driveway
Eco-Friendly Details
- ENERGY STAR/CFL/LED Lights
- Solar Power System
Outdoor Features
- Covered patio or porch
Utilities
- Forced Air Zoned Heating and Cooling System
- Heat Pump System
- Programmable Thermostat
- Propane
- Tankless Water Heater
- Fuel Tank
Listing and Financial Details
- Tax Lot 184
- Assessor Parcel Number R04400-004-157-000
Community Details
Overview
- Anchors Bend Subdivision
- Maintained Community
Amenities
- Picnic Area
- Clubhouse
Recreation
- Community Pool
Security
- Resident Manager or Management On Site
Ownership History
Purchase Details
Home Financials for this Owner
Home Financials are based on the most recent Mortgage that was taken out on this home.Purchase Details
Home Financials for this Owner
Home Financials are based on the most recent Mortgage that was taken out on this home.Purchase Details
Home Financials for this Owner
Home Financials are based on the most recent Mortgage that was taken out on this home.Similar Homes in Wilmington, NC
Home Values in the Area
Average Home Value in this Area
Purchase History
| Date | Type | Sale Price | Title Company |
|---|---|---|---|
| Warranty Deed | $1,025,000 | None Listed On Document | |
| Warranty Deed | $1,025,000 | None Listed On Document | |
| Warranty Deed | $113,000 | None Available | |
| Warranty Deed | $663,500 | None Available |
Mortgage History
| Date | Status | Loan Amount | Loan Type |
|---|---|---|---|
| Open | $820,000 | New Conventional | |
| Closed | $820,000 | New Conventional | |
| Previous Owner | $76,238 | Credit Line Revolving | |
| Previous Owner | $468,000 | Construction | |
| Previous Owner | $593,900 | New Conventional |
Property History
| Date | Event | Price | Change | Sq Ft Price |
|---|---|---|---|---|
| 07/20/2025 07/20/25 | Pending | -- | -- | -- |
| 06/27/2025 06/27/25 | Price Changed | $1,075,000 | -4.4% | $264 / Sq Ft |
| 06/17/2025 06/17/25 | Price Changed | $1,125,000 | -2.2% | $276 / Sq Ft |
| 06/09/2025 06/09/25 | Price Changed | $1,150,000 | -2.1% | $282 / Sq Ft |
| 05/17/2025 05/17/25 | For Sale | $1,175,000 | +14.6% | $289 / Sq Ft |
| 04/10/2025 04/10/25 | Sold | $1,025,000 | -14.6% | $252 / Sq Ft |
| 03/13/2025 03/13/25 | Pending | -- | -- | -- |
| 03/13/2025 03/13/25 | For Sale | $1,200,000 | +80.9% | $295 / Sq Ft |
| 05/26/2020 05/26/20 | Sold | $663,476 | +7.2% | $216 / Sq Ft |
| 09/14/2019 09/14/19 | Pending | -- | -- | -- |
| 07/26/2019 07/26/19 | For Sale | $619,000 | -- | $202 / Sq Ft |
Tax History Compared to Growth
Tax History
| Year | Tax Paid | Tax Assessment Tax Assessment Total Assessment is a certain percentage of the fair market value that is determined by local assessors to be the total taxable value of land and additions on the property. | Land | Improvement |
|---|---|---|---|---|
| 2024 | $3,474 | $655,200 | $118,900 | $536,300 |
| 2023 | $3,474 | $655,200 | $118,900 | $536,300 |
| 2022 | $3,503 | $655,200 | $118,900 | $536,300 |
| 2021 | $3,596 | $655,200 | $118,900 | $536,300 |
| 2020 | $2,875 | $454,500 | $79,800 | $374,700 |
| 2019 | $505 | $79,800 | $79,800 | $0 |
| 2018 | $505 | $79,800 | $79,800 | $0 |
| 2017 | $517 | $79,800 | $79,800 | $0 |
Agents Affiliated with this Home
-
Kelly Campbell

Seller's Agent in 2025
Kelly Campbell
BlueCoast Realty Corporation
(910) 233-4920
2 in this area
29 Total Sales
-
Harold Chappell

Seller's Agent in 2025
Harold Chappell
NextHome Cape Fear
(910) 512-1948
6 in this area
419 Total Sales
-
Pam Calhoun
P
Buyer's Agent in 2025
Pam Calhoun
Wicker Properties of the Carolinas, Inc.
(318) 422-9007
3 Total Sales
-
P
Seller's Agent in 2020
Pam Poindexter
Fonville Morisey & Barefoot
-
P
Buyer's Agent in 2020
Pamela Poindexter
Fonville Morisey & Barefoot
Map
Source: Hive MLS
MLS Number: 100177359
APN: R04400-004-157-000
- 935 Baldwin Park Dr
- 1025 Anchors Bend Way
- 1620 Field View Rd
- 292 Whisper Park Dr
- 836 Anchors Bend Way Unit 1
- 832 Anchors Bend Way Unit 3
- 827 Anchors Bend Way
- 833 Anchors Bend Way
- 819 Anchors Bend Way
- 821 Anchors Bend Way Unit , 17
- 802 Anchors Bend Way
- 804 Anchors Bend Way
- 4123 Glen Arbor Dr
- 1901 Hess St
- 1527 Middle Sound Loop Rd
- 1913 Hess St
- 2032 Middle Sound Loop Rd
- 1035 Bent Blade Ln
- 3102 Dever Ct
- 310 Garnercrest Rd
