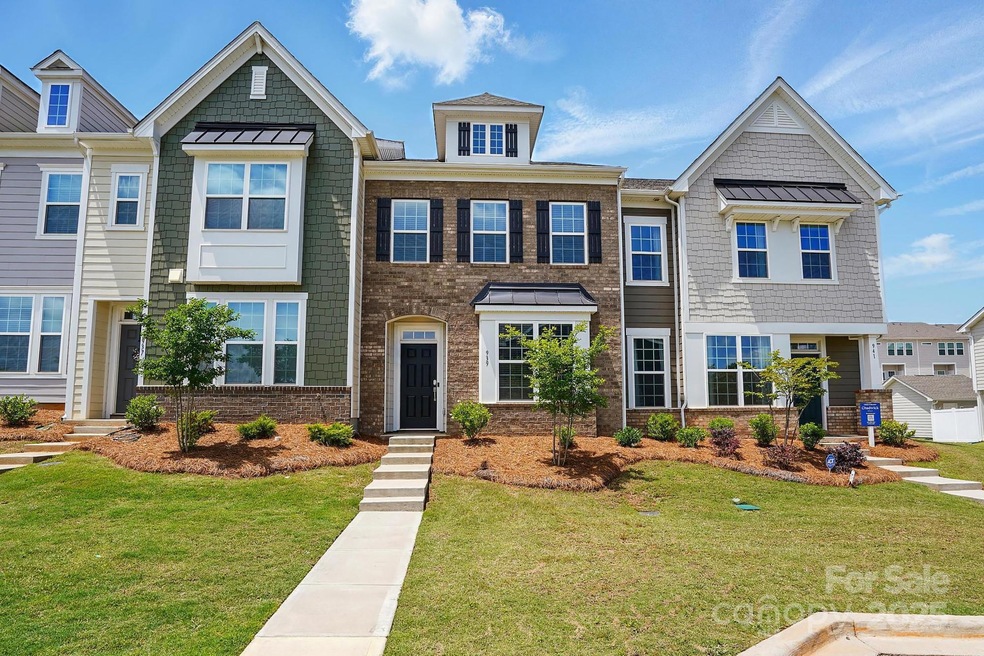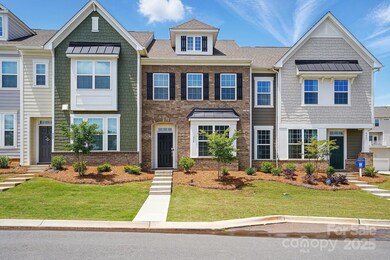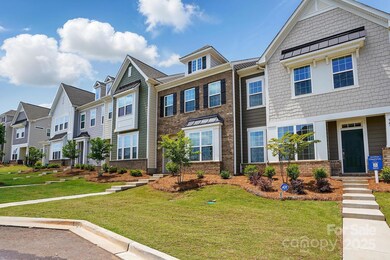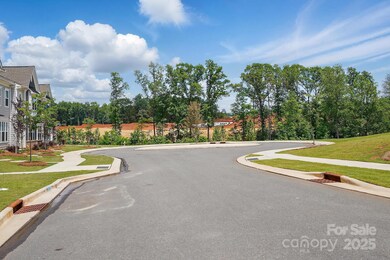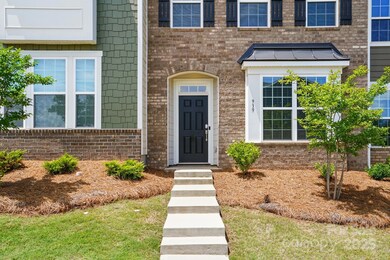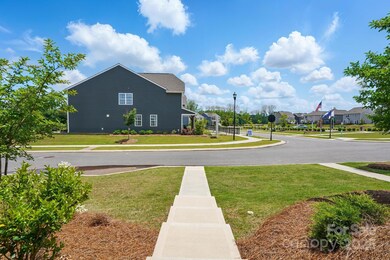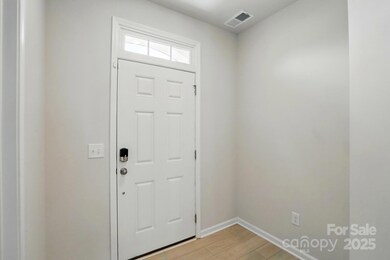
939 Cobbled Way Fort Mill, SC 29715
Estimated payment $2,664/month
Highlights
- Fitness Center
- Open Floorplan
- Community Pool
- Fort Mill Elementary School Rated A
- Clubhouse
- Sport Court
About This Home
Incredible value, instant equity & better than new! Avoid the hassle of new construction with this spacious townhouse in a prime location. This is your opportunity to own a beautiful & move-in-ready townhouse in Fort Mill's Elizabeth. With 3 beds/2.5 bathrooms, this home provides the perfect blend of comfort, convenience, & affordability. Step inside & be greeted by a bright, open floor plan w/ plenty of natural light. The spacious living area flows seamlessly into the modern kitchen, featuring quartz countertops, ample cabinet space, under-cabinet lighting, & stainless steel appliances. The primary suite boasts a walk-in closet & private bath, while additional bedrooms offer flexibility for guests or extra storage. Outside enjoy your fenced patio area-perfect for relaxing at the end of the day. With HOA benefits of lawn care and exterior maintenance, enjoy low-maintenance living at its finest. Resort-like community amenities anticipated for 2025. All of this in Fort Mill Schools!
Listing Agent
Helen Adams Realty Brokerage Email: amerrigan@helenadamsrealty.com License #103845 Listed on: 10/04/2024

Townhouse Details
Home Type
- Townhome
Est. Annual Taxes
- $4,305
Year Built
- Built in 2023
HOA Fees
- $251 Monthly HOA Fees
Parking
- 1 Car Detached Garage
- Rear-Facing Garage
- Garage Door Opener
Home Design
- Brick Exterior Construction
- Slab Foundation
- Hardboard
Interior Spaces
- 2-Story Property
- Open Floorplan
- French Doors
- Pull Down Stairs to Attic
- Laundry Room
Kitchen
- Gas Oven
- Gas Range
- Microwave
- Plumbed For Ice Maker
- Dishwasher
- Kitchen Island
- Disposal
Flooring
- Tile
- Vinyl
Bedrooms and Bathrooms
- 3 Bedrooms
Outdoor Features
- Patio
Schools
- Riverview Elementary School
- Banks Trail Middle School
- Catawba Ridge High School
Utilities
- Forced Air Heating and Cooling System
- Heating System Uses Natural Gas
Listing and Financial Details
- Assessor Parcel Number 020-20-01-107
Community Details
Overview
- Cams Association, Phone Number (877) 672-2267
- Built by Lennar
- Elizabeth Subdivision, Morgan Floorplan
- Mandatory home owners association
Amenities
- Clubhouse
Recreation
- Sport Court
- Fitness Center
- Community Pool
- Trails
Map
Home Values in the Area
Average Home Value in this Area
Tax History
| Year | Tax Paid | Tax Assessment Tax Assessment Total Assessment is a certain percentage of the fair market value that is determined by local assessors to be the total taxable value of land and additions on the property. | Land | Improvement |
|---|---|---|---|---|
| 2024 | $4,305 | $17,668 | $2,280 | $15,388 |
| 2023 | $1,812 | $3,420 | $3,420 | $0 |
| 2022 | $0 | $0 | $0 | $0 |
Property History
| Date | Event | Price | Change | Sq Ft Price |
|---|---|---|---|---|
| 05/27/2025 05/27/25 | Price Changed | $370,000 | -1.3% | $186 / Sq Ft |
| 05/01/2025 05/01/25 | Price Changed | $375,000 | -1.1% | $188 / Sq Ft |
| 04/03/2025 04/03/25 | Price Changed | $379,000 | -1.6% | $190 / Sq Ft |
| 03/27/2025 03/27/25 | Price Changed | $385,000 | -1.0% | $193 / Sq Ft |
| 02/15/2025 02/15/25 | Price Changed | $389,000 | -1.0% | $195 / Sq Ft |
| 01/13/2025 01/13/25 | Price Changed | $393,000 | -0.5% | $197 / Sq Ft |
| 10/24/2024 10/24/24 | Price Changed | $395,000 | -1.3% | $198 / Sq Ft |
| 10/04/2024 10/04/24 | For Sale | $400,000 | -- | $201 / Sq Ft |
Purchase History
| Date | Type | Sale Price | Title Company |
|---|---|---|---|
| Special Warranty Deed | $383,999 | None Listed On Document |
Mortgage History
| Date | Status | Loan Amount | Loan Type |
|---|---|---|---|
| Open | $307,199 | New Conventional |
Similar Homes in Fort Mill, SC
Source: Canopy MLS (Canopy Realtor® Association)
MLS Number: 4186055
APN: 0202001107
- 1016 Lookout Shoals Dr
- 147 Morning Gap Pkwy
- 109 Phil Ct
- 106 Jason Ct
- 119 Mary Louise Ct
- 220 Avery St
- 110 Steele St Unit 34, 35
- 745 Garrett Green Way
- 741 Garrett Green Way Unit 64
- 867 Pecan Tree Ln
- 1228 N Dobys Bridge Rd
- 840 Pecan Tree Ln
- 602 Unity St
- 106 Phifer St
- 315 Confederate St
- 116 Hallett St
- 206 Coburn Ct
- 124 Fordham Ct Unit 19
- 127 Fordham Ct Unit 2
- 401 Pine St
