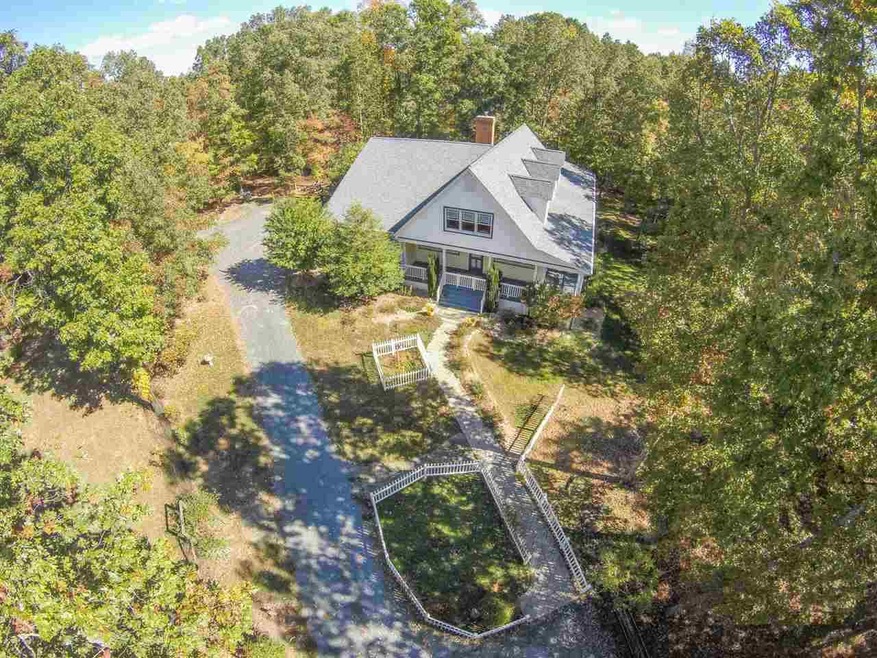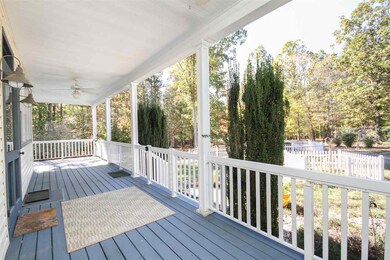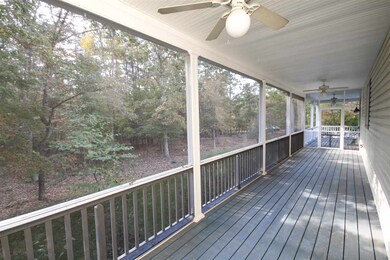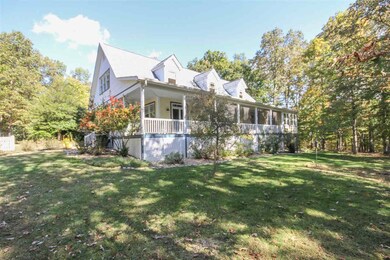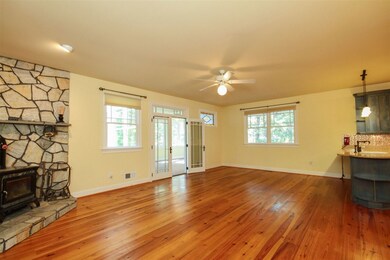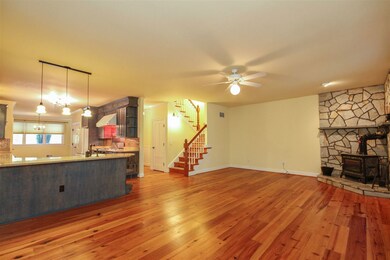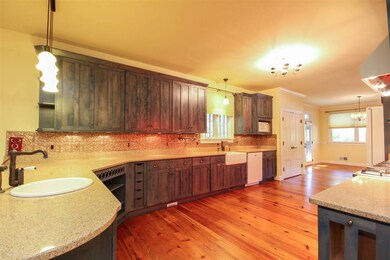
939 Cross Creek Way Palmyra, VA 22963
Highlights
- Horses Allowed On Property
- Panoramic View
- Private Lot
- Two Primary Bedrooms
- Wood Burning Stove
- Great Room with Fireplace
About This Home
As of August 2024HEATHER GLEN - An English Country Place Just Minutes from Historic Charlottesville. Imagine Tea on the Summer Morning Porch—Wild Flower Stems Peeking Out From Front Picketed Gardens—Weathered Copper Fixtures - “1897 Shaw Original” Farm Sink—Rustic Beechwood Cabinet Bins Filled With Colorful Dry Goods—Clawfoot Soaking Tub—Hand-Hewn Newel Posts & Banisters—Wide Planked Heart-Pine Floors—These are just a few of the many design features to be found in this European-Styled Country Estate Home. One-Level Living Possible-1st fl. Master w/Evening Porch & 2nd Upper Master, Open Kitchen w/6-burner Gas Range, Quartz Countertops, Sunroom, Screened Porch, Central Vac. Fenced Garden Space, Wildflower & Herb Gardens, Equip.Storage Garage + 2-car Garage.
Last Agent to Sell the Property
THE STRONG TEAM
STRONG TEAM, REALTORS License #0225059911
Home Details
Home Type
- Single Family
Est. Annual Taxes
- $5,527
Year Built
- 2003
Lot Details
- 10 Acre Lot
- Cul-De-Sac
- Partially Fenced Property
- Landscaped
- Private Lot
- Cleared Lot
- Garden
HOA Fees
- $12 Monthly HOA Fees
Property Views
- Panoramic
- Garden
Home Design
- Brick Exterior Construction
- Vinyl Siding
Interior Spaces
- 3,705 Sq Ft Home
- 1.5-Story Property
- Central Vacuum
- Wood Burning Stove
- Wood Burning Fireplace
- Transom Windows
- Entrance Foyer
- Great Room with Fireplace
- Dining Room
- Loft
- Sun or Florida Room
- Utility Room
- Crawl Space
Kitchen
- Breakfast Bar
- Double Convection Oven
- Microwave
- Dishwasher
- Glass Frame Cabinet
Flooring
- Wood
- Ceramic Tile
Bedrooms and Bathrooms
- 5 Bedrooms | 2 Main Level Bedrooms
- Primary Bedroom on Main
- Double Master Bedroom
- Walk-In Closet
- 3 Full Bathrooms
- Primary bathroom on main floor
- Double Vanity
- Dual Sinks
Laundry
- Laundry Room
- Sink Near Laundry
- Washer and Dryer Hookup
Home Security
- Home Security System
- Fire and Smoke Detector
Parking
- 2 Car Attached Garage
- Side Facing Garage
- Automatic Garage Door Opener
Utilities
- Central Air
- Heat Pump System
- Well
- Septic Tank
Additional Features
- Exterior Wheelchair Lift
- Horses Allowed On Property
Community Details
- Association fees include road maint
Listing and Financial Details
- Assessor Parcel Number Lot 9
Map
Home Values in the Area
Average Home Value in this Area
Property History
| Date | Event | Price | Change | Sq Ft Price |
|---|---|---|---|---|
| 08/06/2024 08/06/24 | Sold | $750,000 | -6.1% | $202 / Sq Ft |
| 07/11/2024 07/11/24 | Pending | -- | -- | -- |
| 06/21/2024 06/21/24 | Price Changed | $799,000 | -3.7% | $216 / Sq Ft |
| 05/11/2024 05/11/24 | For Sale | $830,000 | +66.0% | $224 / Sq Ft |
| 03/17/2016 03/17/16 | Sold | $500,000 | -5.4% | $135 / Sq Ft |
| 02/08/2016 02/08/16 | Pending | -- | -- | -- |
| 10/23/2015 10/23/15 | For Sale | $528,500 | -- | $143 / Sq Ft |
Tax History
| Year | Tax Paid | Tax Assessment Tax Assessment Total Assessment is a certain percentage of the fair market value that is determined by local assessors to be the total taxable value of land and additions on the property. | Land | Improvement |
|---|---|---|---|---|
| 2024 | $5,527 | $654,900 | $81,000 | $573,900 |
| 2023 | $5,527 | $654,900 | $81,000 | $573,900 |
| 2022 | $4,839 | $556,200 | $78,500 | $477,700 |
| 2021 | $4,839 | $556,200 | $78,500 | $477,700 |
| 2020 | $4,791 | $517,900 | $78,500 | $439,400 |
| 2019 | $4,791 | $517,900 | $78,500 | $439,400 |
| 2018 | $4,272 | $471,000 | $78,500 | $392,500 |
| 2017 | $4,272 | $471,000 | $78,500 | $392,500 |
| 2016 | $4,212 | $459,300 | $78,500 | $380,800 |
| 2015 | $3,604 | $459,300 | $78,500 | $380,800 |
| 2014 | $3,604 | $409,500 | $78,500 | $331,000 |
Mortgage History
| Date | Status | Loan Amount | Loan Type |
|---|---|---|---|
| Previous Owner | $400,000 | New Conventional |
Deed History
| Date | Type | Sale Price | Title Company |
|---|---|---|---|
| Deed | $750,000 | Old Republic National Title In | |
| Deed | $500,000 | Old Republic Title |
Similar Homes in Palmyra, VA
Source: Charlottesville area Association of Realtors®
MLS Number: 539063
APN: 17 18 9
- 182 Fox Hollow Ln
- 131 Country Creek Way
- 41 Bridlewood Dr
- 20 Bridlewood Dr Unit LM 127/11
- 8 Bridlewood Dr
- 73 Bridlewood Dr
- 4654 Thomas Jefferson Pkwy
- 271 Village Blvd
- Lot 18 A 33 Thomas Jefferson Pkwy
- 49 Bunker Blvd
- 3304 Ruritan Lake Rd
- 3304 Ruritan Lake Rd
- 12 Albano Ct
- 2 Drew Ct
- 00 Barrett St
- 3 Winn Ct
- 503 Garden Ln
- 503 Garden Ln
