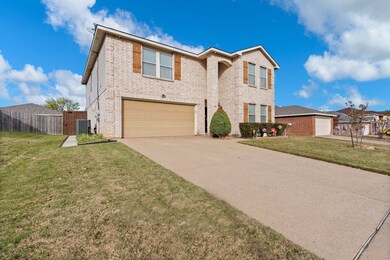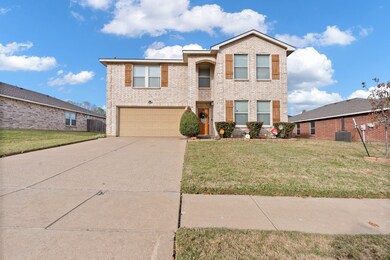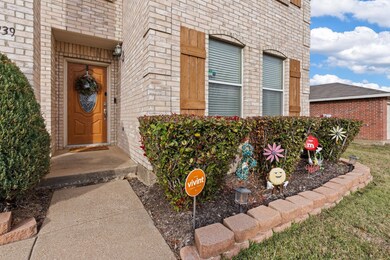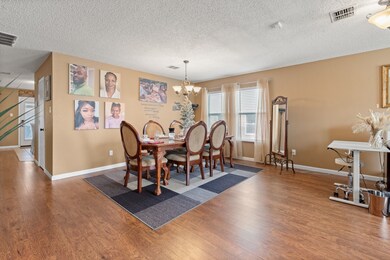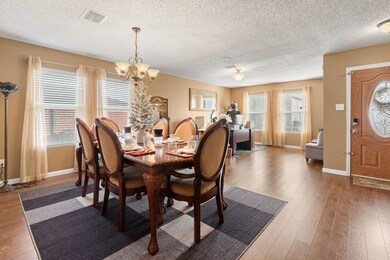
939 Medina Dr Arlington, TX 76017
South East Arlington NeighborhoodHighlights
- Traditional Architecture
- 2 Car Attached Garage
- Interior Lot
- Covered patio or porch
- Eat-In Kitchen
- Walk-In Closet
About This Home
As of May 2025Prime Arlington Location! This well-maintained 4-bedroom, 2.5-bath home offers space, style, and functionality in the heart of Arlington. As you enter, you’re welcomed by a beautiful dining room and a dedicated office space. The kitchen features granite countertops and stainless steel appliances, seamlessly connecting to the oversized living room, where a charming wood-burning stove serves as a centerpiece.Upstairs, enjoy an additional playroom and a spacious master suite complete with a large walk-in closet and a beautifully updated shower. Three more bedrooms and another full bathroom provide ample space for family or guests.Step outside to a large covered patio — perfect for entertaining or savoring those gorgeous Texas sunsets. The property’s standout feature is the workshop in the backyard, equipped with electricity and AC, making it an ideal gym, workspace, or creative studio.Don’t miss out on this incredible home close to shopping and restaurants with great highway access!
Last Agent to Sell the Property
Fathom Realty Brokerage Phone: 888-455-6040 License #0681125 Listed on: 12/13/2024

Home Details
Home Type
- Single Family
Est. Annual Taxes
- $6,047
Year Built
- Built in 2002
Lot Details
- 7,231 Sq Ft Lot
- Wood Fence
- Landscaped
- Interior Lot
- Few Trees
- Back Yard
Parking
- 2 Car Attached Garage
- Front Facing Garage
- Garage Door Opener
- Driveway
Home Design
- Traditional Architecture
- Brick Exterior Construction
- Slab Foundation
- Composition Roof
Interior Spaces
- 2,881 Sq Ft Home
- 2-Story Property
- Ceiling Fan
- Window Treatments
- Living Room with Fireplace
- Fire and Smoke Detector
- Washer and Electric Dryer Hookup
Kitchen
- Eat-In Kitchen
- Electric Range
- <<microwave>>
- Dishwasher
- Disposal
Bedrooms and Bathrooms
- 4 Bedrooms
- Walk-In Closet
Outdoor Features
- Covered patio or porch
- Outdoor Storage
Schools
- Harmon Elementary School
- Summit High School
Utilities
- Central Heating and Cooling System
- Electric Water Heater
- High Speed Internet
- Phone Available
- Cable TV Available
Community Details
- South Hampton Add Subdivision
Listing and Financial Details
- Legal Lot and Block 21 / G
- Assessor Parcel Number 07843097
Ownership History
Purchase Details
Home Financials for this Owner
Home Financials are based on the most recent Mortgage that was taken out on this home.Similar Homes in Arlington, TX
Home Values in the Area
Average Home Value in this Area
Purchase History
| Date | Type | Sale Price | Title Company |
|---|---|---|---|
| Vendors Lien | -- | Commerce Title Co |
Mortgage History
| Date | Status | Loan Amount | Loan Type |
|---|---|---|---|
| Open | $132,038 | FHA | |
| Closed | $144,797 | FHA | |
| Closed | $142,658 | FHA | |
| Closed | $140,983 | FHA | |
| Closed | $138,942 | FHA |
Property History
| Date | Event | Price | Change | Sq Ft Price |
|---|---|---|---|---|
| 05/02/2025 05/02/25 | Sold | -- | -- | -- |
| 03/25/2025 03/25/25 | Pending | -- | -- | -- |
| 01/21/2025 01/21/25 | Price Changed | $386,000 | -1.0% | $134 / Sq Ft |
| 12/13/2024 12/13/24 | For Sale | $390,000 | -- | $135 / Sq Ft |
Tax History Compared to Growth
Tax History
| Year | Tax Paid | Tax Assessment Tax Assessment Total Assessment is a certain percentage of the fair market value that is determined by local assessors to be the total taxable value of land and additions on the property. | Land | Improvement |
|---|---|---|---|---|
| 2024 | $4,101 | $271,293 | $55,000 | $216,293 |
| 2023 | $5,543 | $388,768 | $55,000 | $333,768 |
| 2022 | $7,639 | $311,800 | $40,000 | $271,800 |
| 2021 | $7,344 | $282,248 | $40,000 | $242,248 |
| 2020 | $6,714 | $251,232 | $40,000 | $211,232 |
| 2019 | $6,682 | $252,818 | $40,000 | $212,818 |
| 2018 | $5,204 | $219,369 | $40,000 | $179,369 |
| 2017 | $5,629 | $202,382 | $30,000 | $172,382 |
| 2016 | $5,116 | $183,918 | $30,000 | $153,918 |
| 2015 | $4,594 | $184,563 | $30,000 | $154,563 |
| 2014 | $4,594 | $163,100 | $24,000 | $139,100 |
Agents Affiliated with this Home
-
April Jamison

Seller's Agent in 2025
April Jamison
Fathom Realty
(678) 634-9550
1 in this area
148 Total Sales
-
Bilal Omar

Buyer's Agent in 2025
Bilal Omar
SUMMIT, REALTORS
(817) 875-4596
25 in this area
99 Total Sales
Map
Source: North Texas Real Estate Information Systems (NTREIS)
MLS Number: 20794494
APN: 07843097
- 950 Blossomwood Ct
- 5515 Royal Meadow Ln
- 5501 Whisper Glen Dr
- 907 Freshwood Ct
- 1001 Flower Dr
- 921 Tennessee Trail
- 5519 Katey Ln
- 1008 Tennessee Trail
- 818 Bracken Place
- 1005 Brenner Ct
- 5912 Tinsley Dr
- 829 Foxridge Dr
- 1029 Danforth Ct
- 802 Greenridge Dr
- 820 Greenridge Dr
- 817 Foxridge Dr
- 5925 Timbercrest Dr
- 1110 Cloudcrest Ct
- 6020 Maple Leaf Dr
- 803 Ashmount Ln

