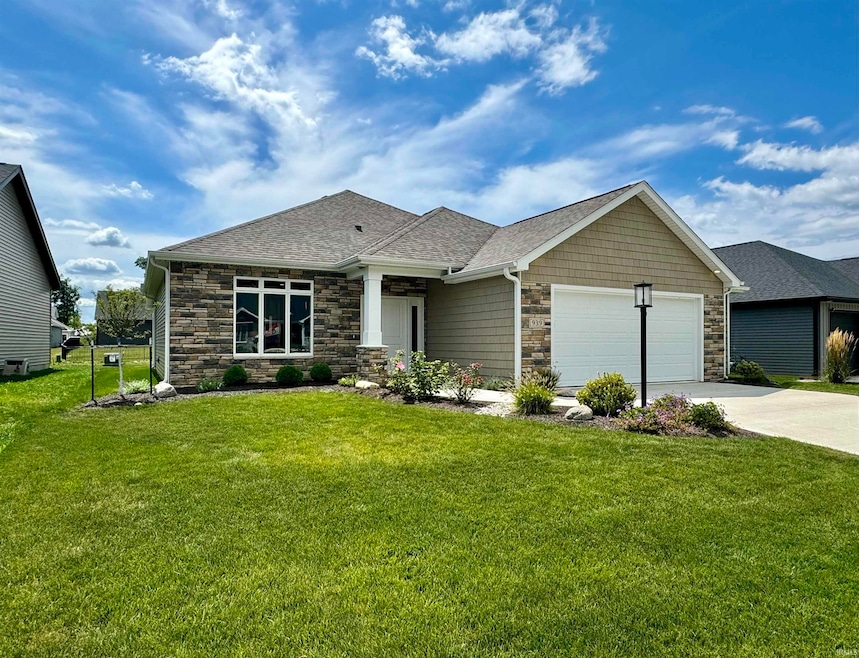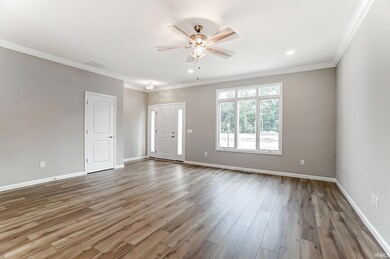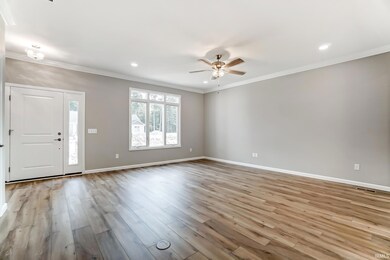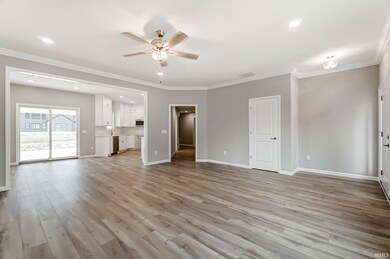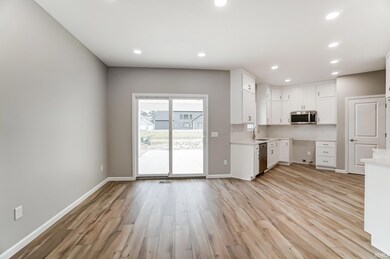
939 Midnight Chase Grove Fort Wayne, IN 46845
Highlights
- Primary Bedroom Suite
- Open Floorplan
- Stone Countertops
- Carroll High School Rated A
- Backs to Open Ground
- Covered patio or porch
About This Home
As of April 2025Introducing Carriage Place Homes NEW 55 and older Villa Community in Ridgewood - located off Hathaway and Dunton Rd. This popular floor plan features a spacious great room, a large eat-in kitchen with ample custom cabinets and countertop space, including new stainless steel appliances. The dining area has a sliding door that opens to the covered porch and backyard. A large master suite has a private full bath with a large walk-in closet. Two more bedrooms plus an additional full bath complete this floor plan. This home also features tons of storage space throughout, a neutral color palette w/ white trim, beautiful artisan stone and vinyl shake exterior, Anderson windows that let in plenty of natural light, plus an energy efficient HVAC system. Every home will have a sprinkler system. Villa amenities: snow removal of driveway and sidewalk over 2” plus street snow removal, lawn mowing, fertilization 4x/year, spring and fall clean up of garden beds and pruning, mulching fronts yearly, etc. $2300 range/refrigerator allowance included in the sale.
Last Agent to Sell the Property
North Eastern Group Realty Brokerage Phone: 260-438-4209 Listed on: 06/21/2023

Property Details
Home Type
- Condominium
Est. Annual Taxes
- $944
Year Built
- Built in 2023
HOA Fees
- $50 Monthly HOA Fees
Parking
- 2 Car Attached Garage
- Off-Street Parking
Home Design
- Planned Development
- Slab Foundation
- Stone Exterior Construction
- Vinyl Construction Material
Interior Spaces
- 1,612 Sq Ft Home
- 1-Story Property
- Open Floorplan
- Ceiling height of 9 feet or more
- Ceiling Fan
- Entrance Foyer
- Pull Down Stairs to Attic
- Gas And Electric Dryer Hookup
Kitchen
- Walk-In Pantry
- Oven or Range
- Stone Countertops
- Built-In or Custom Kitchen Cabinets
- Disposal
Bedrooms and Bathrooms
- 3 Bedrooms
- Primary Bedroom Suite
- Walk-In Closet
- 2 Full Bathrooms
Home Security
Schools
- Aspen Meadows Elementary School
- Maple Creek Middle School
- Carroll High School
Utilities
- Forced Air Heating and Cooling System
- Heating System Uses Gas
Additional Features
- Covered patio or porch
- Backs to Open Ground
- Suburban Location
Community Details
Overview
- $183 Other Monthly Fees
- Built by Carriage Place Homes, Inc.
- Ridgewood At Copper Creek Subdivision
Security
- Fire and Smoke Detector
Ownership History
Purchase Details
Home Financials for this Owner
Home Financials are based on the most recent Mortgage that was taken out on this home.Purchase Details
Home Financials for this Owner
Home Financials are based on the most recent Mortgage that was taken out on this home.Similar Homes in Fort Wayne, IN
Home Values in the Area
Average Home Value in this Area
Purchase History
| Date | Type | Sale Price | Title Company |
|---|---|---|---|
| Warranty Deed | -- | Metropolitan Title Of In | |
| Warranty Deed | $50,666 | Stauffer Terry A |
Mortgage History
| Date | Status | Loan Amount | Loan Type |
|---|---|---|---|
| Open | $100,000 | New Conventional | |
| Previous Owner | $251,967 | Construction |
Property History
| Date | Event | Price | Change | Sq Ft Price |
|---|---|---|---|---|
| 04/23/2025 04/23/25 | Sold | $339,900 | -1.4% | $211 / Sq Ft |
| 03/21/2025 03/21/25 | Pending | -- | -- | -- |
| 12/04/2024 12/04/24 | Price Changed | $344,900 | +1.5% | $214 / Sq Ft |
| 12/04/2024 12/04/24 | Price Changed | $339,900 | -1.4% | $211 / Sq Ft |
| 09/16/2024 09/16/24 | Price Changed | $344,900 | -1.4% | $214 / Sq Ft |
| 05/28/2024 05/28/24 | Price Changed | $349,900 | -1.4% | $217 / Sq Ft |
| 06/21/2023 06/21/23 | For Sale | $354,900 | -- | $220 / Sq Ft |
Tax History Compared to Growth
Tax History
| Year | Tax Paid | Tax Assessment Tax Assessment Total Assessment is a certain percentage of the fair market value that is determined by local assessors to be the total taxable value of land and additions on the property. | Land | Improvement |
|---|---|---|---|---|
| 2024 | $944 | $347,100 | $51,600 | $295,500 |
| 2023 | $874 | $51,700 | $51,600 | $100 |
| 2022 | $9 | $600 | $600 | $0 |
Agents Affiliated with this Home
-
Courtney Godfrey-Ousley

Seller's Agent in 2025
Courtney Godfrey-Ousley
North Eastern Group Realty
(260) 438-4209
145 Total Sales
-
Melissa Jagoda

Buyer's Agent in 2025
Melissa Jagoda
Wible Realty
(260) 226-0387
65 Total Sales
Map
Source: Indiana Regional MLS
MLS Number: 202321405
APN: 02-02-20-276-019.000-058
- 915 Midnight Chase Grove Unit 30
- 909 Midnight Chase Grove
- 848 Bingham Pass
- 860 Bingham Pass
- 1005 Midnight Chase Grove
- 1027 Midnight Chase Grove Unit 36
- 1208 Mount Isa Place
- 1173 Verdigris Pass
- 14153 Hughies Cove
- 1215 Olympiada Knoll Unit 119
- 1110 Olympiada Knoll Unit 79
- 14283 Kidd Creek Crossover
- 14175 Hughies Cove
- 1173 Olympiada Knoll
- 1174 Cobre Ct
- 14389 Andina Trail
- 15025 Water Oak Place
- 15114 Dunton Rd
- 15006 Hedgebrook Dr
- 263 Wave Rock Run W
