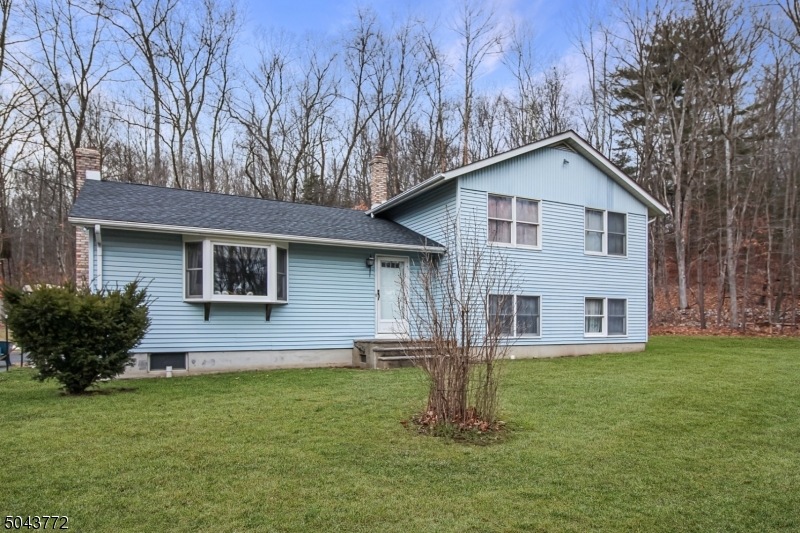
$410,000
- 5 Beds
- 2 Baths
- 12 Grand Ave
- Newton, NJ
Great opportunity to buy a house with new kitchen, new bathrooms, new flooring, new central air, new windows, big yard, and more. dead end street, 5 minutes away from shopping center, Home Depot, Walgreens, Walmart, Shoprite, and county college. Excellent school system.
Johnny Rojas C-21 JR GOLD TEAM REALTY
