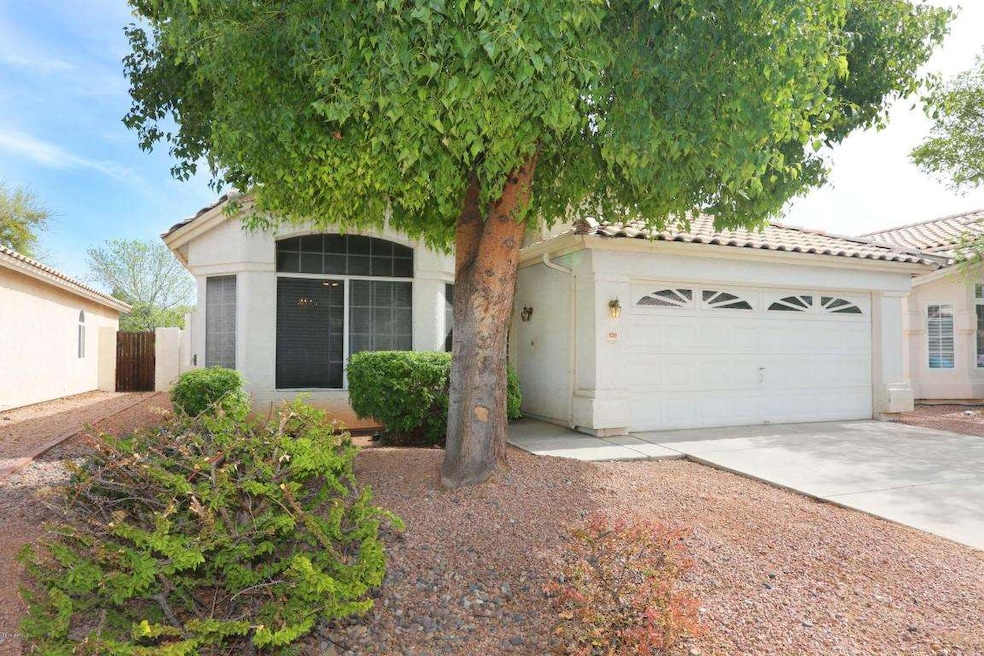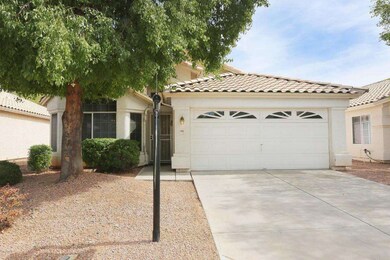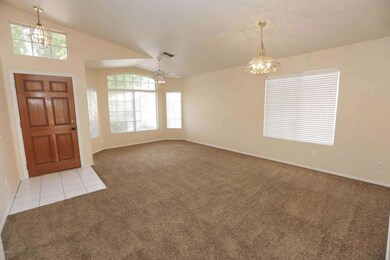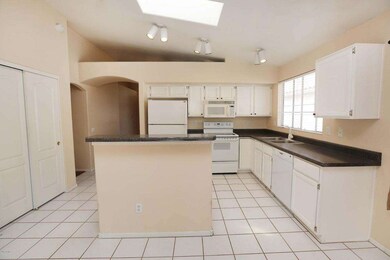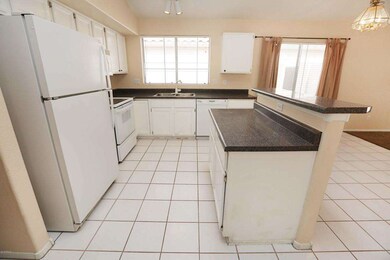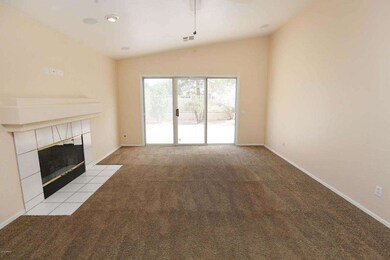
939 N Cholla St Chandler, AZ 85224
Central Ridge NeighborhoodHighlights
- Vaulted Ceiling
- Eat-In Kitchen
- Dual Vanity Sinks in Primary Bathroom
- Andersen Junior High School Rated A-
- Double Pane Windows
- 4-minute walk to Andersen Springs Playground
About This Home
As of October 2018Location, location, location!3 bedroom, 2 bathroom home in Chandler thats ready for buyers to make it their own. Open floor plan includes a separate family room and living room and eat-in kitchen. The family room is centered around a fireplace with a built-in mantle. The kitchen features all appliances, an island, pantry, and breakfast bar. Enjoy your master suite with a bay window overlooking the backyard, and a bathroom including a separate tub and shower, dual sinks with a built-in vanity, and large walk-in closet. The backyard features mature landscaping and a view fence overlooking the greenbelt.
Co-Listed By
Nicholas Trevillian
eXp Realty License #SA561219000
Home Details
Home Type
- Single Family
Est. Annual Taxes
- $1,708
Year Built
- Built in 1991
Lot Details
- 4,840 Sq Ft Lot
- Wrought Iron Fence
- Block Wall Fence
HOA Fees
- $33 Monthly HOA Fees
Parking
- 2 Car Garage
- Garage Door Opener
Home Design
- Wood Frame Construction
- Tile Roof
- Stucco
Interior Spaces
- 1,632 Sq Ft Home
- 1-Story Property
- Vaulted Ceiling
- Double Pane Windows
- Family Room with Fireplace
Kitchen
- Eat-In Kitchen
- Breakfast Bar
- <<builtInMicrowave>>
- Kitchen Island
Flooring
- Carpet
- Tile
Bedrooms and Bathrooms
- 3 Bedrooms
- Primary Bathroom is a Full Bathroom
- 2 Bathrooms
- Dual Vanity Sinks in Primary Bathroom
- Bathtub With Separate Shower Stall
Schools
- Erie Elementary School
- John M Andersen Jr High Middle School
- Chandler High School
Utilities
- Refrigerated Cooling System
- Heating Available
Listing and Financial Details
- Tax Lot 67
- Assessor Parcel Number 302-74-507
Community Details
Overview
- Association fees include ground maintenance
- 1St Service Residen. Association, Phone Number (480) 551-4300
- Built by Pulte
- Andersen Springs Subdivision
Recreation
- Bike Trail
Ownership History
Purchase Details
Home Financials for this Owner
Home Financials are based on the most recent Mortgage that was taken out on this home.Purchase Details
Home Financials for this Owner
Home Financials are based on the most recent Mortgage that was taken out on this home.Purchase Details
Home Financials for this Owner
Home Financials are based on the most recent Mortgage that was taken out on this home.Purchase Details
Home Financials for this Owner
Home Financials are based on the most recent Mortgage that was taken out on this home.Purchase Details
Home Financials for this Owner
Home Financials are based on the most recent Mortgage that was taken out on this home.Purchase Details
Home Financials for this Owner
Home Financials are based on the most recent Mortgage that was taken out on this home.Purchase Details
Purchase Details
Purchase Details
Purchase Details
Purchase Details
Purchase Details
Purchase Details
Similar Home in Chandler, AZ
Home Values in the Area
Average Home Value in this Area
Purchase History
| Date | Type | Sale Price | Title Company |
|---|---|---|---|
| Warranty Deed | $270,500 | Prestige Title & Escrow Agen | |
| Interfamily Deed Transfer | -- | First American Title Ins Co | |
| Warranty Deed | $231,000 | First American Title Ins Co | |
| Interfamily Deed Transfer | -- | -- | |
| Cash Sale Deed | $227,000 | North American Title Agency | |
| Interfamily Deed Transfer | -- | Fidelity National Title | |
| Interfamily Deed Transfer | -- | Fidelity National Title | |
| Interfamily Deed Transfer | -- | -- | |
| Interfamily Deed Transfer | -- | Capital Title Agency Inc | |
| Interfamily Deed Transfer | -- | Capital Title Agency Inc | |
| Interfamily Deed Transfer | -- | -- | |
| Interfamily Deed Transfer | -- | -- | |
| Warranty Deed | -- | -- | |
| Cash Sale Deed | $124,000 | Grand Canyon Title Agency In |
Mortgage History
| Date | Status | Loan Amount | Loan Type |
|---|---|---|---|
| Previous Owner | $173,250 | New Conventional | |
| Previous Owner | $181,600 | Negative Amortization | |
| Previous Owner | $76,400 | Credit Line Revolving | |
| Previous Owner | $120,000 | Unknown |
Property History
| Date | Event | Price | Change | Sq Ft Price |
|---|---|---|---|---|
| 10/25/2018 10/25/18 | Sold | $272,000 | -2.8% | $167 / Sq Ft |
| 10/06/2018 10/06/18 | Pending | -- | -- | -- |
| 09/27/2018 09/27/18 | Price Changed | $279,800 | -1.8% | $171 / Sq Ft |
| 09/07/2018 09/07/18 | For Sale | $285,000 | 0.0% | $175 / Sq Ft |
| 08/05/2017 08/05/17 | Rented | $1,450 | 0.0% | -- |
| 07/27/2017 07/27/17 | Under Contract | -- | -- | -- |
| 07/10/2017 07/10/17 | For Rent | $1,450 | 0.0% | -- |
| 06/03/2016 06/03/16 | Sold | $231,000 | -1.7% | $142 / Sq Ft |
| 04/11/2016 04/11/16 | Pending | -- | -- | -- |
| 04/04/2016 04/04/16 | For Sale | $235,000 | 0.0% | $144 / Sq Ft |
| 03/20/2016 03/20/16 | Pending | -- | -- | -- |
| 03/17/2016 03/17/16 | For Sale | $235,000 | 0.0% | $144 / Sq Ft |
| 03/09/2016 03/09/16 | Pending | -- | -- | -- |
| 03/03/2016 03/03/16 | For Sale | $235,000 | -- | $144 / Sq Ft |
Tax History Compared to Growth
Tax History
| Year | Tax Paid | Tax Assessment Tax Assessment Total Assessment is a certain percentage of the fair market value that is determined by local assessors to be the total taxable value of land and additions on the property. | Land | Improvement |
|---|---|---|---|---|
| 2025 | $2,157 | $23,442 | -- | -- |
| 2024 | $2,116 | $22,326 | -- | -- |
| 2023 | $2,116 | $34,970 | $6,990 | $27,980 |
| 2022 | $2,049 | $25,670 | $5,130 | $20,540 |
| 2021 | $2,106 | $24,470 | $4,890 | $19,580 |
| 2020 | $2,094 | $23,280 | $4,650 | $18,630 |
| 2019 | $2,021 | $22,070 | $4,410 | $17,660 |
| 2018 | $1,963 | $20,330 | $4,060 | $16,270 |
| 2017 | $1,844 | $19,130 | $3,820 | $15,310 |
| 2016 | $1,781 | $18,670 | $3,730 | $14,940 |
| 2015 | $1,708 | $17,620 | $3,520 | $14,100 |
Agents Affiliated with this Home
-
Jason Zhang

Seller's Agent in 2018
Jason Zhang
Gold Trust Realty
(602) 526-1189
1 in this area
153 Total Sales
-
Christy Crouse

Buyer's Agent in 2018
Christy Crouse
RE/MAX
(480) 332-5925
2 in this area
115 Total Sales
-
C
Buyer's Agent in 2018
Chun Crouse
US Preferred Realty
-
Jenny Jie Sun Mou
J
Seller's Agent in 2017
Jenny Jie Sun Mou
Gold Trust Realty
(480) 593-3322
47 Total Sales
-
Phillip Shaver

Seller's Agent in 2016
Phillip Shaver
HomeSmart
(480) 510-9628
5 in this area
274 Total Sales
-
N
Seller Co-Listing Agent in 2016
Nicholas Trevillian
eXp Realty
Map
Source: Arizona Regional Multiple Listing Service (ARMLS)
MLS Number: 5407352
APN: 302-74-507
- 1592 W Shannon Ct
- 1825 W Ray Rd Unit 1054
- 1825 W Ray Rd Unit 1083
- 1825 W Ray Rd Unit 1008
- 1825 W Ray Rd Unit 2082
- 1825 W Ray Rd Unit 1070
- 1825 W Ray Rd Unit 1134
- 1825 W Ray Rd Unit 1063
- 1825 W Ray Rd Unit 1068
- 1825 W Ray Rd Unit 1148
- 1825 W Ray Rd Unit 1001
- 1640 W Gail Dr
- 1381 W Gary Dr
- 1371 W Gary Dr
- 1257 W Dublin St
- 1363 W Park Ave
- 1540 W Orchid Ln
- 1263 W Del Rio St
- 1950 W Park Place
- 1160 W Ivanhoe St
