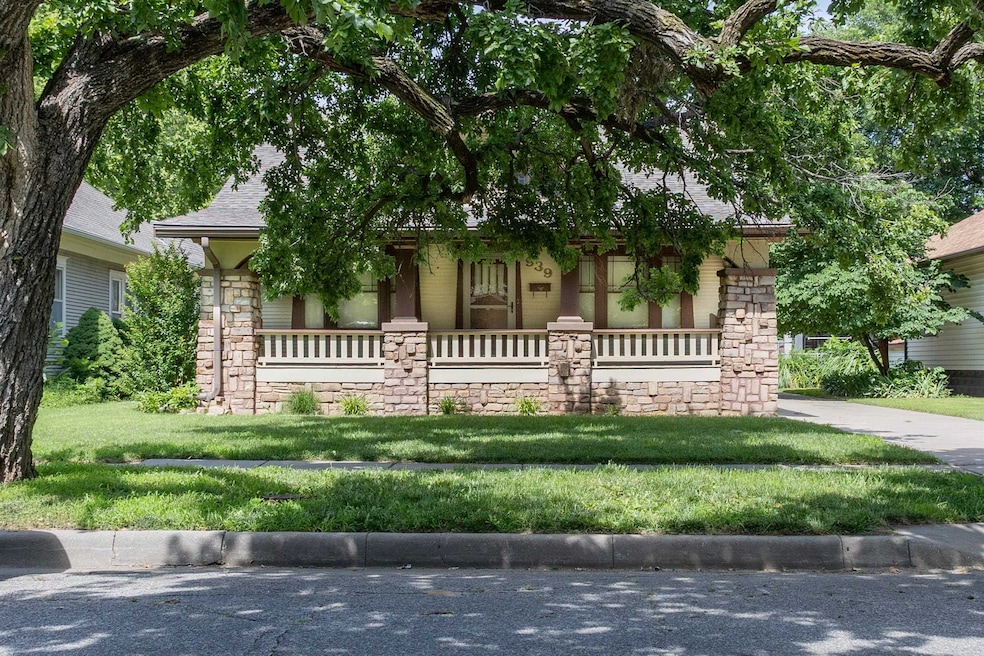939 N Litchfield Ave Wichita, KS 67203
Riverside NeighborhoodEstimated payment $1,410/month
Highlights
- Wood Flooring
- Mud Room
- Covered Patio or Porch
- Bonus Room
- No HOA
- Balcony
About This Home
Spacious Bungalow Full of Charm, Character & Endless Possibilities! Step into a piece of history with this spacious bungalow that’s brimming with timeless character and waiting for your personal touch. From the moment you walk in, you’ll be captivated by the original wood floors, rich in warmth and history, guiding you through a home that’s both inspiring and inviting. Upstairs, you’ll discover additional bonus spaces that offer incredible versatility—perfect for morning coffee and heartfelt conversations, a cozy reading nook, a creative workspace, or a peaceful retreat to simply unwind and explore your imagination. The detached 2-car garage adds flexibility for storage, hobbies, or extra parking, and the basement includes laundry hookups and bonus space for future finishing or storage needs. Whether you're dreaming of restoring its vintage charm, modernizing while preserving its character, or creating a unique investment opportunity, this home is your canvas. With solid bones and historical context, it’s more than a house—it’s an opportunity to bring your vision to life. Don't miss your chance to own a piece of the past with limitless potential for the future. Schedule your private show today and let your imagination take root in this one-of-a-kind bungalow!
Home Details
Home Type
- Single Family
Est. Annual Taxes
- $2,219
Year Built
- Built in 1910
Lot Details
- 6,970 Sq Ft Lot
Parking
- 1 Car Detached Garage
Home Design
- Brick Exterior Construction
- Composition Roof
Interior Spaces
- Mud Room
- Living Room
- Bonus Room
- Wood Flooring
- Basement
Bedrooms and Bathrooms
- 3 Bedrooms
- 1 Full Bathroom
Laundry
- Laundry on main level
- 220 Volts In Laundry
Outdoor Features
- Balcony
- Covered Deck
- Covered Patio or Porch
Schools
- Riverside Elementary School
- North High School
Utilities
- Forced Air Heating and Cooling System
- Heating System Uses Natural Gas
Community Details
- No Home Owners Association
- Wormers Subdivision
Listing and Financial Details
- Assessor Parcel Number 087-124-18-0-41-03-018.00
Map
Home Values in the Area
Average Home Value in this Area
Tax History
| Year | Tax Paid | Tax Assessment Tax Assessment Total Assessment is a certain percentage of the fair market value that is determined by local assessors to be the total taxable value of land and additions on the property. | Land | Improvement |
|---|---|---|---|---|
| 2025 | $2,224 | $22,575 | $5,049 | $17,526 |
| 2023 | $2,224 | $20,908 | $3,416 | $17,492 |
| 2022 | $2,101 | $18,976 | $3,232 | $15,744 |
| 2021 | $1,437 | $17,411 | $2,185 | $15,226 |
| 2020 | $103 | $15,974 | $2,185 | $13,789 |
| 2019 | $88 | $15,065 | $2,185 | $12,880 |
| 2018 | $1,008 | $14,272 | $2,369 | $11,903 |
| 2017 | $1,104 | $0 | $0 | $0 |
| 2016 | $768 | $0 | $0 | $0 |
| 2015 | $1,512 | $0 | $0 | $0 |
| 2014 | $1,007 | $0 | $0 | $0 |
Property History
| Date | Event | Price | Change | Sq Ft Price |
|---|---|---|---|---|
| 08/27/2025 08/27/25 | For Sale | $229,990 | -- | $110 / Sq Ft |
Mortgage History
| Date | Status | Loan Amount | Loan Type |
|---|---|---|---|
| Closed | $72,000 | New Conventional |
Source: South Central Kansas MLS
MLS Number: 660880
APN: 124-18-0-41-03-024.00
- 954 N Porter Ave
- 1401 W River Blvd
- 860 N Faulkner Ave
- 815 N Litchfield Ave
- 832 N Faulkner St
- 2016 W 12th St N
- 2029 W 12th St N
- 2036 W 12th St N
- 2028 W 12th St N
- 1040 N Amidon Ave
- 1247 N Coolidge Ave
- 931 N Nims St
- 2009 W Polo St
- 834 N Nims St
- 1341 N Woodrow Ave
- 2021 W 12th St N
- 2020 W 12th St N
- 2024 W 12th St N
- 1330 N Perry Ave
- 2012 W 12th St N
- 1819 W Harrison St
- 1304 N Perry Ave
- 550 N Nims St
- 421 N Millwood St
- 1440 N Clarence Ave
- 413 N Millwood St
- 550 W Central Ave
- 400 W Central Ave
- 429 W Central Ave
- 2740 W 13th St
- 225 N Sycamore St
- 150 N Mclean Blvd
- 1316 N Market St Unit 1318
- 923 W Douglas Ave Unit Suite A
- 365 W 1st St
- 201 N Water St
- 251 W Douglas Ave
- 820 W Burton St
- 1915-1945 N Porter St
- 209 S Glenn St







