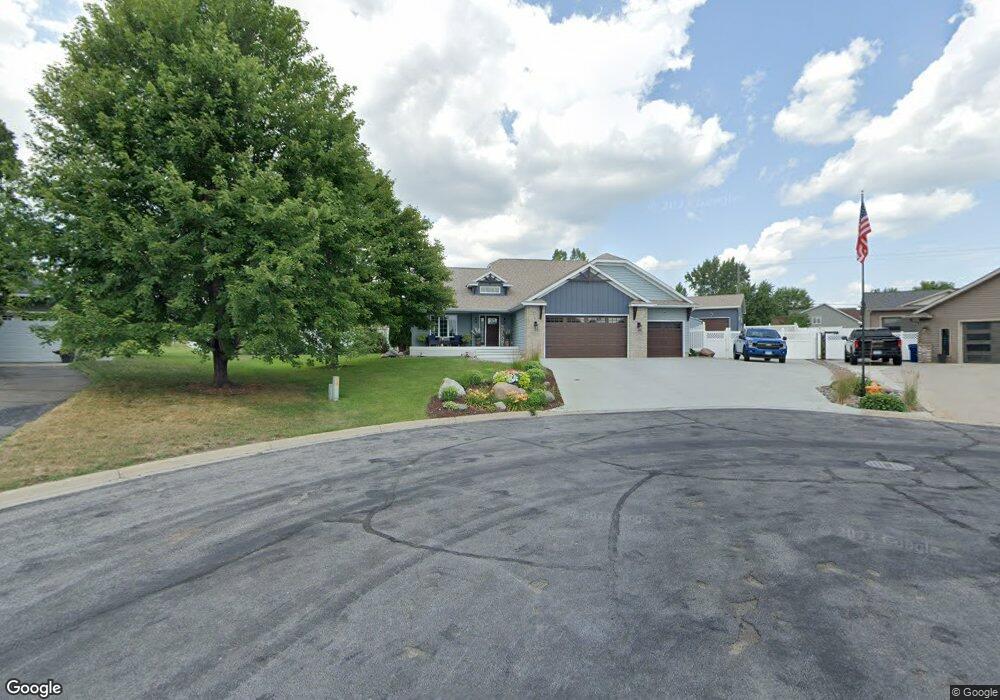939 Oakcrest Ct Sauk Rapids, MN 56379
Estimated Value: $408,000 - $477,000
5
Beds
3
Baths
2,820
Sq Ft
$155/Sq Ft
Est. Value
About This Home
This home is located at 939 Oakcrest Ct, Sauk Rapids, MN 56379 and is currently estimated at $437,331, approximately $155 per square foot. 939 Oakcrest Ct is a home located in Benton County with nearby schools including Mississippi Heights Elementary School, Sauk Rapids-Rice Middle School, and Sauk Rapids-Rice Senior High School.
Ownership History
Date
Name
Owned For
Owner Type
Purchase Details
Closed on
Oct 18, 2022
Sold by
Henry Ovid S
Bought by
Sabin Daniel J and Sabin Heather L
Current Estimated Value
Home Financials for this Owner
Home Financials are based on the most recent Mortgage that was taken out on this home.
Original Mortgage
$422,655
Outstanding Balance
$406,291
Interest Rate
5.89%
Mortgage Type
New Conventional
Estimated Equity
$31,040
Purchase Details
Closed on
Feb 20, 2021
Sold by
Moonen Jamie R
Bought by
Moonen Jamie R and Henry Ovid S
Home Financials for this Owner
Home Financials are based on the most recent Mortgage that was taken out on this home.
Original Mortgage
$152,400
Interest Rate
2.7%
Mortgage Type
Stand Alone Second
Purchase Details
Closed on
Feb 1, 2008
Sold by
Klein Alan P and Klein Launn E
Bought by
Moonen Jamie R
Home Financials for this Owner
Home Financials are based on the most recent Mortgage that was taken out on this home.
Original Mortgage
$238,450
Interest Rate
5.93%
Mortgage Type
New Conventional
Create a Home Valuation Report for This Property
The Home Valuation Report is an in-depth analysis detailing your home's value as well as a comparison with similar homes in the area
Home Values in the Area
Average Home Value in this Area
Purchase History
| Date | Buyer | Sale Price | Title Company |
|---|---|---|---|
| Sabin Daniel J | $444,900 | -- | |
| Moonen Jamie R | -- | None Available | |
| Moonen Jamie R | $251,000 | -- |
Source: Public Records
Mortgage History
| Date | Status | Borrower | Loan Amount |
|---|---|---|---|
| Open | Sabin Daniel J | $422,655 | |
| Previous Owner | Moonen Jamie R | $152,400 | |
| Previous Owner | Moonen Jamie R | $238,450 |
Source: Public Records
Tax History Compared to Growth
Tax History
| Year | Tax Paid | Tax Assessment Tax Assessment Total Assessment is a certain percentage of the fair market value that is determined by local assessors to be the total taxable value of land and additions on the property. | Land | Improvement |
|---|---|---|---|---|
| 2025 | $4,930 | $395,400 | $39,000 | $356,400 |
| 2024 | $4,896 | $391,800 | $39,000 | $352,800 |
| 2023 | $4,690 | $402,300 | $39,000 | $363,300 |
| 2022 | $4,344 | $353,900 | $35,400 | $318,500 |
| 2021 | $3,962 | $301,100 | $35,400 | $265,700 |
| 2020 | $3,880 | $278,100 | $34,100 | $244,000 |
| 2018 | $3,050 | $230,000 | $31,986 | $198,014 |
| 2017 | $3,050 | $186,000 | $30,970 | $155,030 |
| 2016 | $2,976 | $200,000 | $34,100 | $165,900 |
| 2015 | $2,986 | $165,500 | $30,342 | $135,158 |
| 2014 | -- | $157,900 | $30,080 | $127,820 |
| 2013 | -- | $159,800 | $30,139 | $129,661 |
Source: Public Records
Map
Nearby Homes
- 1000 10th Ave NE
- 1416 Hillside Ct
- 1419 Hillside Ct
- 1424 Hillside Ct
- 1408 10th St NE
- 1 Skyview Dr
- 1294 Stone Ridge Rd
- 1021 5th St S
- 1804 8th Ave S
- 1803 8th Ave S
- 608 Summit Ave S
- 116 Columbia Ave NE
- 117 Columbia Ave NE
- 100 9th Ave S
- xxx Lot 3
- 1409 3rd Ave S
- 430 5th Ave NE
- 20 Columbia Ave SE
- 112 Summit Ave S
- 1930 Prospect Dr NE
- 938 Oakcrest Ct
- 937 Oakcrest Ct
- 932 Oakcrest Ct
- 950 Oakcrest Dr
- 940 Oakcrest Dr
- 926 Oakcrest Ct
- 923 Oakcrest Ct
- 944 Oakcrest Dr
- 934 Oakcrest Dr
- 1003 Strawberry Ct
- 1010 Marcella Ct
- 1012 Marcella Ct
- 933 Oakcrest Ln
- 1007 Strawberry Ct
- 1169 Oakcrest Dr
- 1008 Marcella Ct
- 1000 Strawberry Ct
- 935 Oakcrest Ln
- 929 Oakcrest Ln
- 1011 Strawberry Ct
