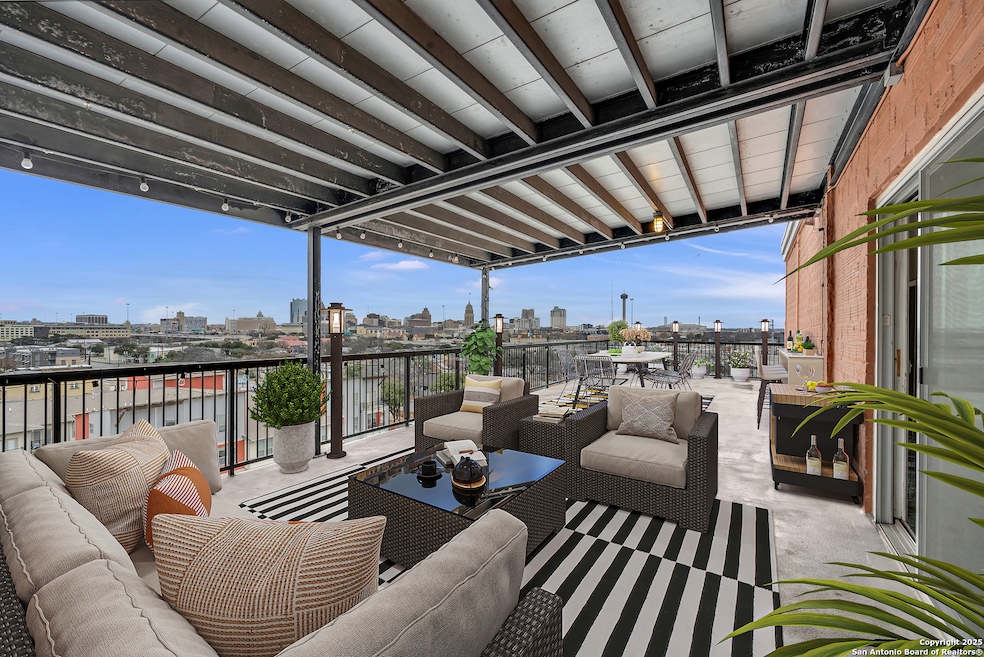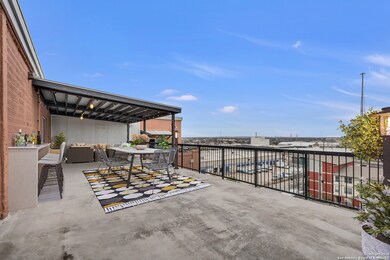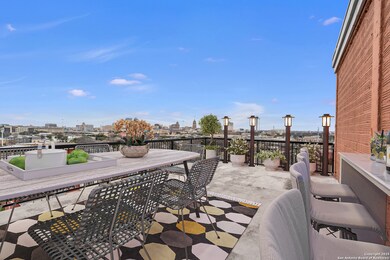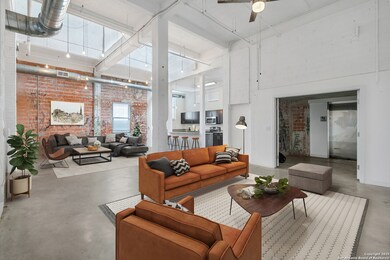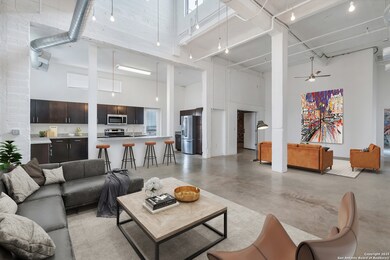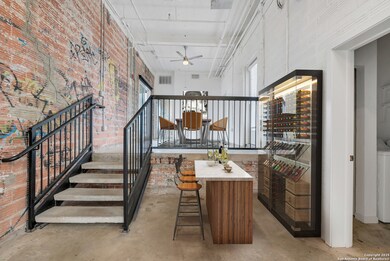939 S Frio St Unit 3501 San Antonio, TX 78207
Vista Verde South NeighborhoodHighlights
- Deck
- Laundry Room
- Central Heating and Cooling System
- Walk-In Closet
- Chandelier
- Ceiling Fan
About This Home
This stunning 3-bedroom, 3.5-bathroom penthouse in the heart of downtown San Antonio is the epitome of urban luxury. Situated atop a premier high-end complex, this residence boasts breathtaking panoramic views of the SA city skyline from its four private balconies! Upon entering, you are greeted by exposed brick walls, blending industrial charm with modern elegance. The spacious living area is a showstopper. featuring a one-of-a-kind chandelier that serves as both a focal point and a conversation piece. The space with natural light, highlighting the soaring ceilings and cement floors. Each of the three generously sized bedrooms includes ensuite bathrooms, offering ultimate privacy and luxury. The primary suite is a true retreat, complete with a spa-like bathroom featuring an EXTRA LARGE walk-in shower, and dual vanities, as well as direct access to a private balcony. This penthouse seamlessly blends industrial charm with contemporary luxury, offering an unparalleled living experience in the heart of San Antonio. Whether enjoying sunrise coffee on a balcony or hosting an evening soiree under the city lights, this home is the ultimate urban sanctuary.
Listing Agent
Lea Arndt
BK Real Estate Listed on: 02/12/2025
Home Details
Home Type
- Single Family
Est. Annual Taxes
- $9,856
Year Built
- 1959
Lot Details
- 4,617 Sq Ft Lot
- Wrought Iron Fence
Home Design
- Slab Foundation
- Composition Roof
- Metal Roof
- Masonry
Interior Spaces
- 3,047 Sq Ft Home
- Ceiling Fan
- Chandelier
- Concrete Flooring
Kitchen
- Stove
- Microwave
- Ice Maker
- Dishwasher
- Disposal
Bedrooms and Bathrooms
- 3 Bedrooms
- Walk-In Closet
Laundry
- Laundry Room
- Laundry on main level
- Dryer
- Washer
Outdoor Features
- Deck
Schools
- Brackenrdg Elementary School
- Tafolla Middle School
- Lanier High School
Utilities
- Central Heating and Cooling System
- Cable TV Available
Community Details
- Peanut Factory Lofts Subdivision
- 5-Story Property
Listing and Financial Details
- Rent includes noinc
- Assessor Parcel Number 002730020020
Map
Source: San Antonio Board of REALTORS®
MLS Number: 1841860
APN: 00273-002-0020
- 35 Enia Cir
- 831 S Flores St Unit 2407 AND 2409
- 831 S Flores St Unit 2201
- 831 S Flores St Unit 3202
- 1401 S Flores St Unit 202
- 1401 S Flores St Unit 409
- 1401 S Flores St Unit 212
- 1401 S Flores St Unit 118
- 1401 S Flores St Unit 216
- 1401 S Flores St Unit 309
- 1202 S Flores St Unit 104
- 1331 S Flores St Unit 211
- 1331 S Flores St Unit 213
- 126 Daniel St
- 205 E Rische
- 308 Keller
- 1339 S Flores St Unit 106
- 1339 S Flores St Unit 203
- 1339 S Flores St Unit 105
- 215 Rehmann St
- 939 S Frio St Unit 4320
- 939 S Frio St Unit 4322
- 939 S Frio St Unit 2006
- 939 S Frio St Unit 2002
- 939 S Frio St Unit 2008
- 939 S Frio St Unit 2007
- 939 S Frio St
- 1114 S San Marcos Unit 3
- 831 S Flores St Unit 2402
- 831 S Flores St Unit 2209
- 831 S Flores St Unit 2309
- 831 S Flores St Unit 3104
- 333 W Cevallos
- 1401 S Flores St Unit 202
- 210 W Peden Alley Unit 102
- 210 W Peden Alley Unit 113
- 1331 S Flores St Unit 211
- 1339 S Flores St Unit 107
- 216 E Rische
- 710 S Medina
