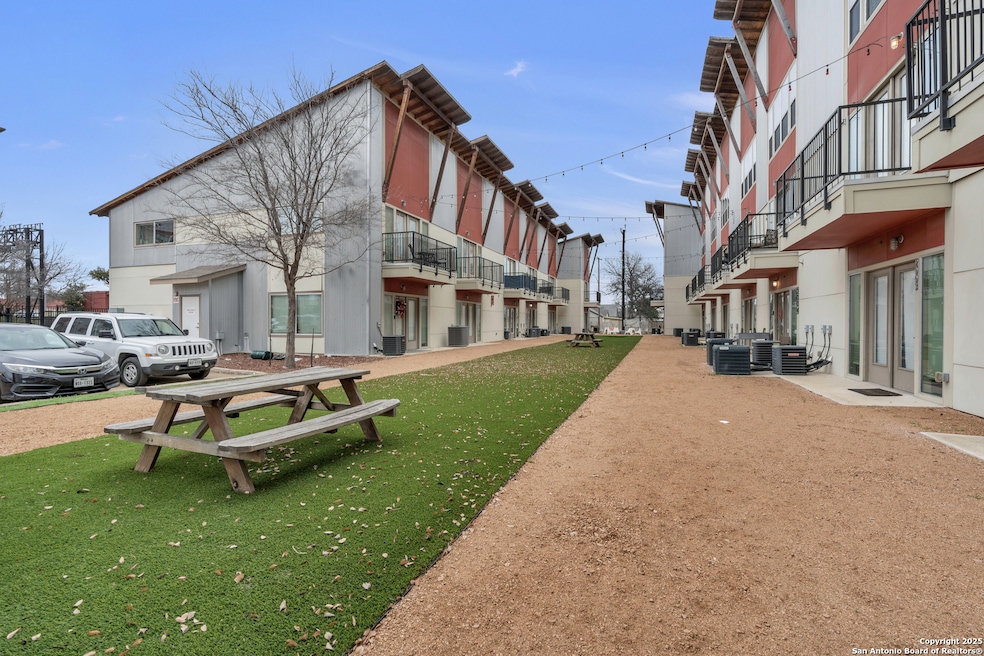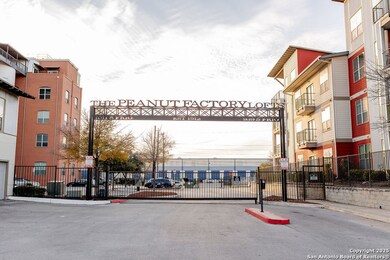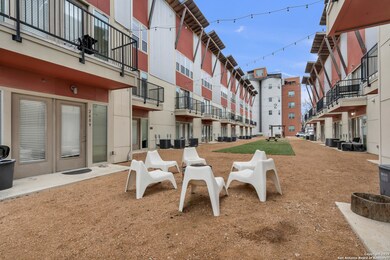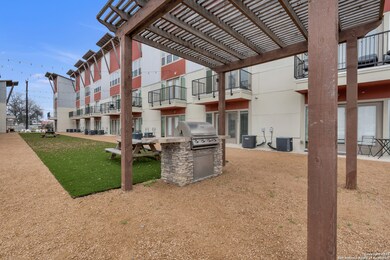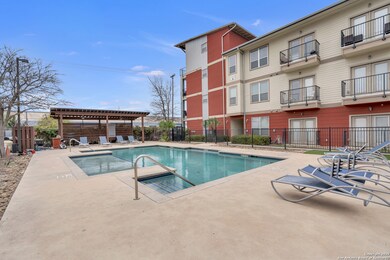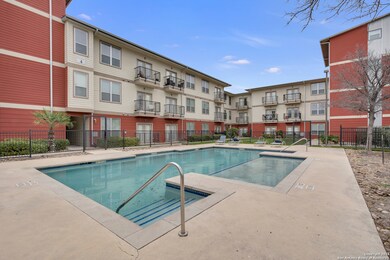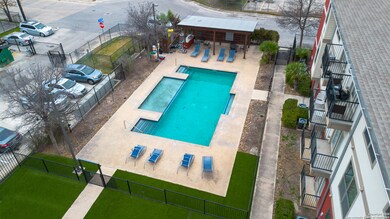939 S Frio St Unit 4320 San Antonio, TX 78207
Vista Verde South Neighborhood
3
Beds
2
Baths
1,737
Sq Ft
4,617
Sq Ft Lot
Highlights
- Deck
- Combination Dining and Living Room
- Wrought Iron Fence
- Central Heating and Cooling System
- Ceiling Fan
- Carpet
About This Home
This stunning TWO STORY 3 bedroom, 2 bathroom Townhome in the heart of downtown San Antonio is the epitome of urban luxury. The space with natural light, highlighting the soaring ceilings and open concept living. Each of the two generously sized bedrooms offers ultimate privacy and luxury. Gated Property, Common area, Gym and Pool on Site!
Listing Agent
Lea Arndt
BK Real Estate Listed on: 02/12/2025
Home Details
Home Type
- Single Family
Est. Annual Taxes
- $9,856
Year Built
- 1959
Lot Details
- 4,617 Sq Ft Lot
- Wrought Iron Fence
Home Design
- Slab Foundation
- Composition Roof
- Masonry
Interior Spaces
- 1,737 Sq Ft Home
- 2-Story Property
- Ceiling Fan
- Window Treatments
- Combination Dining and Living Room
- Carpet
Kitchen
- Stove
- Microwave
- Ice Maker
- Dishwasher
- Disposal
Bedrooms and Bathrooms
- 3 Bedrooms
- 2 Full Bathrooms
Laundry
- Laundry on upper level
- Washer Hookup
Schools
- Brackenrdg Elementary School
- Tafolla Middle School
- Lanier High School
Additional Features
- Deck
- Central Heating and Cooling System
Community Details
- Peanut Factory Lofts Subdivision
Listing and Financial Details
- Rent includes noinc
- Assessor Parcel Number 002730020020
Map
Source: San Antonio Board of REALTORS®
MLS Number: 1841871
APN: 00273-002-0020
Nearby Homes
- 35 Enia Cir
- 831 S Flores St Unit 2407 AND 2409
- 831 S Flores St Unit 2101
- 831 S Flores St Unit 2201
- 831 S Flores St Unit 3202
- 1401 S Flores St Unit 202
- 1401 S Flores St Unit 409
- 1401 S Flores St Unit 212
- 1401 S Flores St Unit 118
- 1401 S Flores St Unit 216
- 1401 S Flores St Unit 309
- 1202 S Flores St Unit 104
- 1331 S Flores St Unit 211
- 1331 S Flores St Unit 213
- 602 Chihuahua St
- 126 Daniel St
- 205 E Rische
- 308 Keller
- 1339 S Flores St Unit 106
- 1339 S Flores St Unit 203
- 939 S Frio St Unit 3501
- 939 S Frio St Unit 4322
- 939 S Frio St Unit 2006
- 939 S Frio St Unit 2002
- 939 S Frio St Unit 2008
- 939 S Frio St Unit 2007
- 939 S Frio St
- 1114 S San Marcos Unit 3
- 218 Tampico St
- 831 S Flores St Unit 2209
- 831 S Flores St Unit 2309
- 831 S Flores St Unit 3104
- 831 S Flores St Unit 2110
- 831 S Flores St Unit 1204
- 333 W Cevallos
- 1401 S Flores St Unit 202
- 210 W Peden Alley Unit 102
- 210 W Peden Alley Unit 113
- 1331 S Flores St Unit 211
- 1339 S Flores St Unit 107
