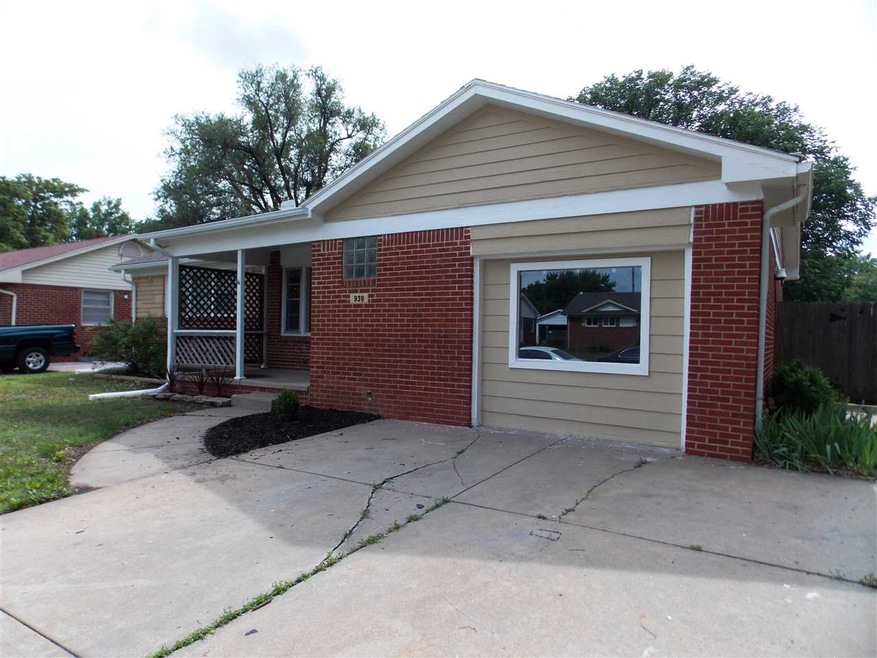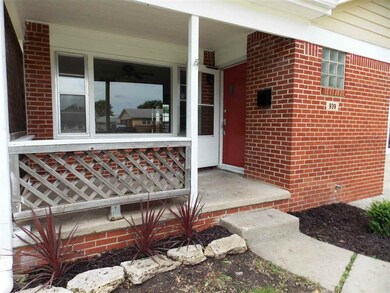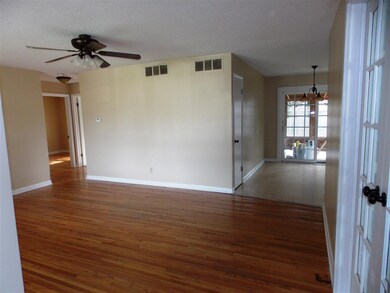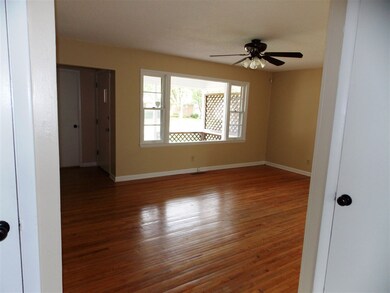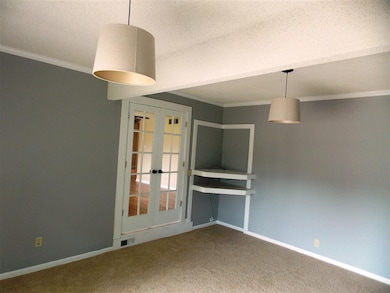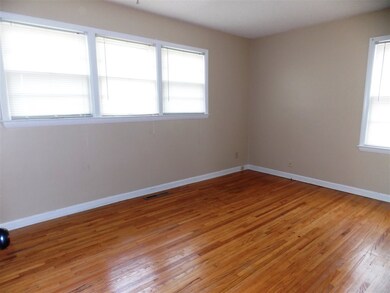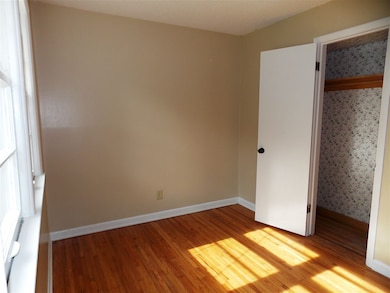
939 S Royal Rd Wichita, KS 67207
Eastridge NeighborhoodHighlights
- Ranch Style House
- Brick or Stone Mason
- Forced Air Heating and Cooling System
- Screened Porch
- Outdoor Storage
- Combination Kitchen and Dining Room
About This Home
As of June 2015Don’t miss this renovated home with a spectacular bonus room that could be a huge bedroom, family room, or man cave; you name it. When you aren’t in the house have a bug free experience outdoors on the screened in deck, or enjoy the large privacy fenced back yard. Call Adam Galicia the owner at (316) 444-0816, Spanish available.
Last Agent to Sell the Property
Platinum Realty LLC License #00232203 Listed on: 05/28/2015

Home Details
Home Type
- Single Family
Est. Annual Taxes
- $862
Year Built
- Built in 1954
Lot Details
- 7,080 Sq Ft Lot
- Wood Fence
- Chain Link Fence
Home Design
- Ranch Style House
- Traditional Architecture
- Brick or Stone Mason
- Composition Roof
- Masonry
Interior Spaces
- 4 Bedrooms
- 1,308 Sq Ft Home
- Ceiling Fan
- Combination Kitchen and Dining Room
- Screened Porch
- Crawl Space
- Laundry on main level
Kitchen
- Oven or Range
- Plumbed For Gas In Kitchen
- Electric Cooktop
- Range Hood
- Dishwasher
Outdoor Features
- Patio
- Outdoor Storage
- Outbuilding
- Rain Gutters
Schools
- Clark Elementary School
- Curtis Middle School
- Southeast High School
Utilities
- Forced Air Heating and Cooling System
- Heating System Uses Gas
Community Details
- Eastridge Subdivision
Listing and Financial Details
- Assessor Parcel Number 20173-119-30-0-31-03-015.00
Ownership History
Purchase Details
Purchase Details
Home Financials for this Owner
Home Financials are based on the most recent Mortgage that was taken out on this home.Purchase Details
Purchase Details
Home Financials for this Owner
Home Financials are based on the most recent Mortgage that was taken out on this home.Similar Homes in Wichita, KS
Home Values in the Area
Average Home Value in this Area
Purchase History
| Date | Type | Sale Price | Title Company |
|---|---|---|---|
| Quit Claim Deed | -- | None Listed On Document | |
| Warranty Deed | -- | Security 1St Title | |
| Quit Claim Deed | -- | None Available | |
| Warranty Deed | -- | None Available |
Mortgage History
| Date | Status | Loan Amount | Loan Type |
|---|---|---|---|
| Previous Owner | $21,250 | Stand Alone Second | |
| Previous Owner | $63,750 | New Conventional |
Property History
| Date | Event | Price | Change | Sq Ft Price |
|---|---|---|---|---|
| 06/16/2015 06/16/15 | Sold | -- | -- | -- |
| 06/01/2015 06/01/15 | Pending | -- | -- | -- |
| 05/28/2015 05/28/15 | For Sale | $65,900 | +128.0% | $50 / Sq Ft |
| 04/27/2015 04/27/15 | Sold | -- | -- | -- |
| 04/17/2015 04/17/15 | Pending | -- | -- | -- |
| 04/17/2015 04/17/15 | For Sale | $28,900 | -- | $22 / Sq Ft |
Tax History Compared to Growth
Tax History
| Year | Tax Paid | Tax Assessment Tax Assessment Total Assessment is a certain percentage of the fair market value that is determined by local assessors to be the total taxable value of land and additions on the property. | Land | Improvement |
|---|---|---|---|---|
| 2025 | $710 | $8,211 | $2,530 | $5,681 |
| 2023 | $710 | $7,464 | $1,714 | $5,750 |
| 2022 | $1,056 | $9,902 | $1,610 | $8,292 |
| 2021 | $964 | $8,625 | $966 | $7,659 |
| 2020 | $967 | $8,625 | $966 | $7,659 |
| 2019 | $903 | $8,062 | $966 | $7,096 |
| 2018 | $905 | $8,062 | $1,012 | $7,050 |
| 2017 | $854 | $0 | $0 | $0 |
| 2016 | $813 | $0 | $0 | $0 |
| 2015 | $767 | $0 | $0 | $0 |
| 2014 | $862 | $0 | $0 | $0 |
Agents Affiliated with this Home
-
Adam Galicia
A
Seller's Agent in 2015
Adam Galicia
Platinum Realty LLC
(316) 308-1035
5 Total Sales
-
Doug Eck
D
Seller's Agent in 2015
Doug Eck
Wildcat Homes Inc.
(316) 444-6292
17 Total Sales
-
Chelsee Cox

Seller Co-Listing Agent in 2015
Chelsee Cox
Wildcat Homes Inc.
(316) 768-9922
123 Total Sales
-
Basem Krichati

Buyer's Agent in 2015
Basem Krichati
Superior Realty
(316) 440-6000
3 in this area
302 Total Sales
Map
Source: South Central Kansas MLS
MLS Number: 504972
APN: 119-30-0-31-03-015.00
- 807 San Pablo St
- 715 S Drury Ln
- 709 S Drury Ln
- 650 S Drury Ln
- 1205 S Governeour Rd
- 6605 & 6607 E Cottonwood
- 895 S Fabrique Dr
- 646 S Woodlawn Blvd
- 605 S Mission Rd
- 1134 S Fabrique Dr
- 6125 E Boston St
- 663 Courtleigh St
- 7809 E Clay St
- 5727 Castle Dr
- 652 Lexington Rd
- 621 Waverly St
- 1144 S Pineridge Rd
- 73 S Mission Rd
- 1053 S Christine St
- 1821 S Woodlawn Blvd
