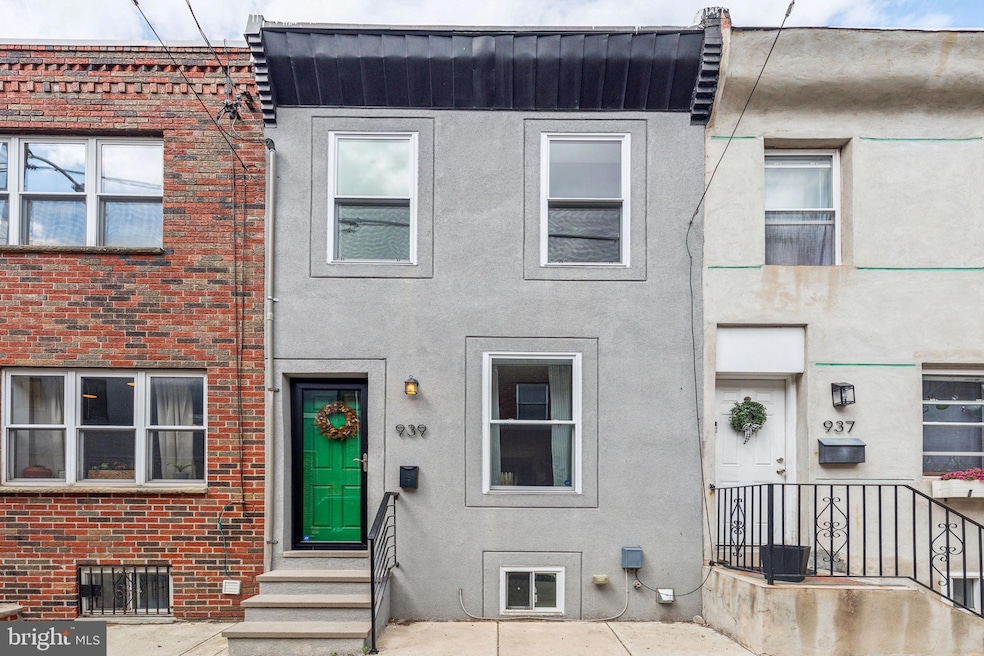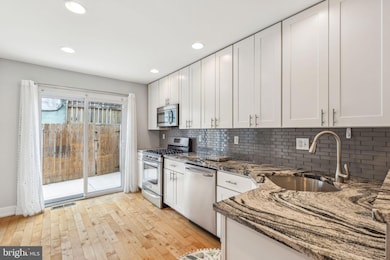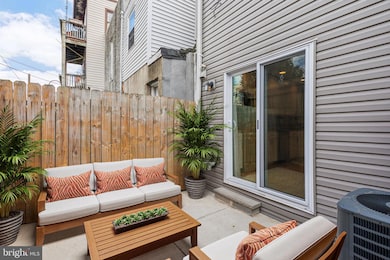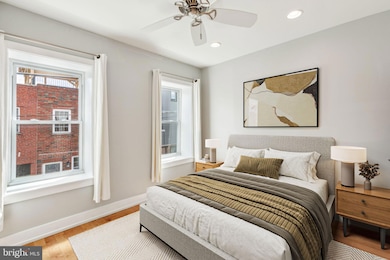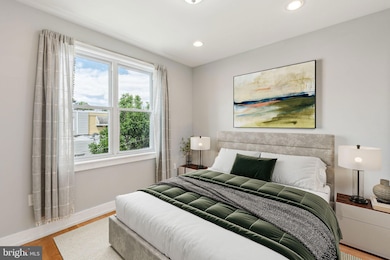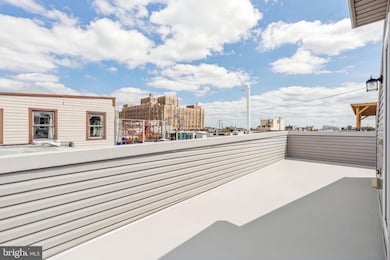
939 Sigel St Philadelphia, PA 19148
East Passyunk NeighborhoodEstimated payment $2,554/month
Highlights
- Popular Property
- Open Floorplan
- Wood Flooring
- Gourmet Kitchen
- Traditional Architecture
- No HOA
About This Home
Delightful Passyunk Square home that's warm, welcoming and boasts two terrific outdoor spaces - a fenced back yard and an expansive ROOF DECK! Enter into the wide open living room with blond wood floors, a large front window to bring in light, dining area that seats 4 comfortably + high-end kitchen with breakfast bar that opens to the yard. Notice the granite counters, white cabinetry, ample kitchen storage, 5-burner gas stove + built-in microwave, tiled floors and a deep coat closet that could double as a pantry. Up the easy stairs to the second floor. Perfectly laid out with a well-proportioned bedroom on either side, both with generous windows and closets. Full tiled bath in the middle with double sinks, shelving and a bath/shower. Up the easy interior steps to the crown jewel of this house: a glorious deck that's your summer living room. Bonus: finished lower level with handy powder room, full size washer and dryer, closet and easy access to utility panels. Use as a third bedroom, office, guest space, gym or for storage. Walk to destination spots and local favorites like Laurel, Termini Bros, Nonna & Pop's, Rival Brothers + the shops of Passyunk + Dickinson Square park. Convenient to the Broad Street Line and the 47 bus. Friendly neighborhood and block. Schedule your showing today!
Last Listed By
BHHS Fox & Roach At the Harper, Rittenhouse Square Listed on: 05/28/2025

Open House Schedule
-
Saturday, May 31, 202512:00 to 1:30 pm5/31/2025 12:00:00 PM +00:005/31/2025 1:30:00 PM +00:00Add to Calendar
Townhouse Details
Home Type
- Townhome
Est. Annual Taxes
- $2,775
Year Built
- Built in 1920
Lot Details
- 585 Sq Ft Lot
- Lot Dimensions are 13.00 x 45.00
- Wood Fence
Parking
- On-Street Parking
Home Design
- Traditional Architecture
- Concrete Perimeter Foundation
- Masonry
Interior Spaces
- 962 Sq Ft Home
- Property has 2 Levels
- Open Floorplan
- Ceiling Fan
- Recessed Lighting
- Window Treatments
- Combination Dining and Living Room
- Wood Flooring
- Finished Basement
Kitchen
- Gourmet Kitchen
- Breakfast Area or Nook
- Upgraded Countertops
Bedrooms and Bathrooms
- 2 Bedrooms
- Bathtub with Shower
Utilities
- Forced Air Heating and Cooling System
- Cooling System Utilizes Natural Gas
- Electric Water Heater
Community Details
- No Home Owners Association
- Passyunk Square Subdivision
Listing and Financial Details
- Tax Lot 29
- Assessor Parcel Number 012367200
Map
Home Values in the Area
Average Home Value in this Area
Tax History
| Year | Tax Paid | Tax Assessment Tax Assessment Total Assessment is a certain percentage of the fair market value that is determined by local assessors to be the total taxable value of land and additions on the property. | Land | Improvement |
|---|---|---|---|---|
| 2025 | $2,280 | $399,700 | $79,940 | $319,760 |
| 2024 | $2,280 | $399,700 | $79,940 | $319,760 |
| 2023 | $2,280 | $328,400 | $65,680 | $262,720 |
| 2022 | $2,345 | $162,886 | $65,680 | $97,206 |
| 2021 | $2,345 | $0 | $0 | $0 |
| 2020 | $2,345 | $0 | $0 | $0 |
| 2019 | $2,175 | $0 | $0 | $0 |
| 2018 | $2,175 | $0 | $0 | $0 |
| 2017 | $2,175 | $0 | $0 | $0 |
| 2016 | $2,144 | $0 | $0 | $0 |
| 2015 | $15,184 | $0 | $0 | $0 |
| 2014 | -- | $155,400 | $11,349 | $144,051 |
| 2012 | -- | $11,008 | $1,792 | $9,216 |
Property History
| Date | Event | Price | Change | Sq Ft Price |
|---|---|---|---|---|
| 05/28/2025 05/28/25 | For Sale | $415,000 | +29.7% | $431 / Sq Ft |
| 12/29/2016 12/29/16 | Sold | $320,000 | -1.5% | $456 / Sq Ft |
| 12/01/2016 12/01/16 | Pending | -- | -- | -- |
| 11/21/2016 11/21/16 | For Sale | $324,900 | -- | $463 / Sq Ft |
Purchase History
| Date | Type | Sale Price | Title Company |
|---|---|---|---|
| Deed | $320,000 | None Available | |
| Deed | $5,000 | -- |
Mortgage History
| Date | Status | Loan Amount | Loan Type |
|---|---|---|---|
| Open | $284,000 | New Conventional | |
| Closed | $304,000 | New Conventional |
Similar Homes in Philadelphia, PA
Source: Bright MLS
MLS Number: PAPH2486834
APN: 012367200
- 919 Dudley St
- 908 Mifflin St
- 939 Sigel St
- 1925 S Alder St
- 1823 S 10th St
- 1832 S 9th St
- 1909 S Warnock St
- 923 Mcclellan St
- 914 Moore St
- 901 11 Emily St
- 1808 S 9th St
- 2025 S 10th St
- 1741 S 10th St
- 1920 S 11th St
- 1031 Mercy St
- 1042 Emily St
- 808 Mcclellan St
- 919 Snyder Ave
- 516 Pierce St
- 1945 S Jessup St
