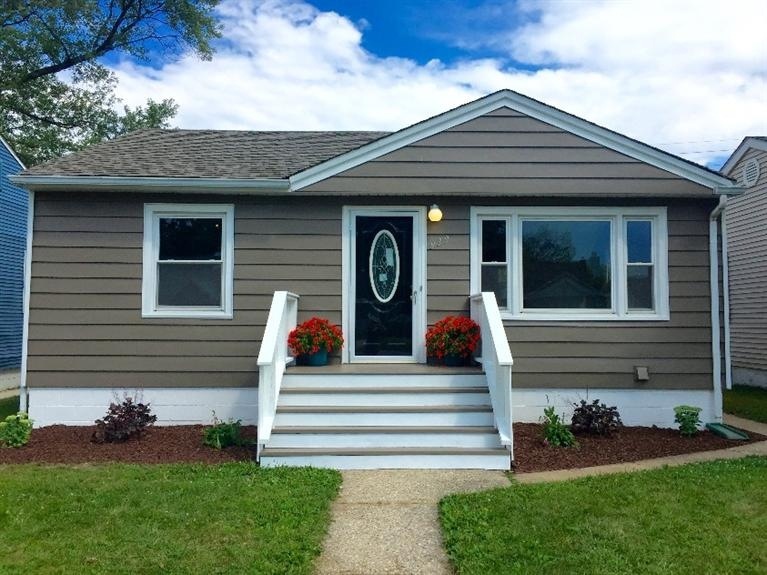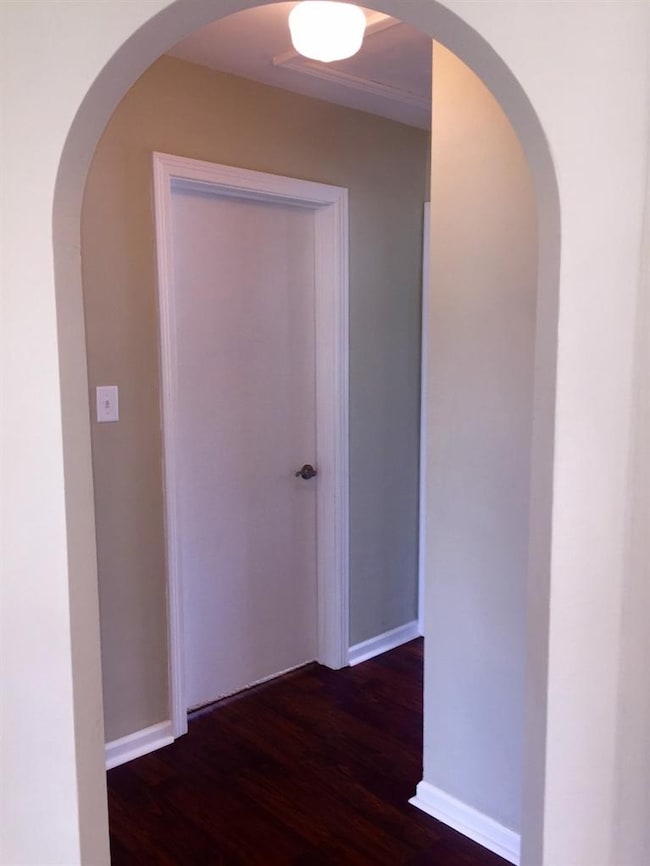
939 State St Hobart, IN 46342
Highlights
- Recreation Room
- Covered patio or porch
- Country Kitchen
- Ranch Style House
- 2 Car Detached Garage
- Cooling Available
About This Home
As of October 2015Charming downtown bungalow meets sleek and modern! Arched doorways, crown moulding, upscale kitchen with stainless steel appliances, recessed lighting, stylish bathroom with tile tub surround and glass tile accents....just to name a few features. Additional living space and possible 3rd bedroom or offie in the basement along with a 2nd bathroom with shower. This home has ben totally remodeled and everything is fresh and new, including mechanicals. It even has a basement waterproofing system with a lifetime warranty. Out back you will find a fenced yard and garage with a new garage door opener, that fits 2 cars plus room for storage or work bench. If you have been looking at houses in this price range that continue to fall short of your vision for a home, check this one out while it lasts.
Last Agent to Sell the Property
Realty Executives Premier License #RB14045171 Listed on: 08/18/2015

Last Buyer's Agent
Barbara Britton
Listing Leaders License #RB14026889
Home Details
Home Type
- Single Family
Est. Annual Taxes
- $2,360
Year Built
- Built in 1950
Lot Details
- 4,792 Sq Ft Lot
- Lot Dimensions are 40 x 124
Parking
- 2 Car Detached Garage
Home Design
- Ranch Style House
- Aluminum Siding
Interior Spaces
- 1,540 Sq Ft Home
- Living Room
- Recreation Room
- Basement
Kitchen
- Country Kitchen
- Portable Gas Range
- Microwave
- Dishwasher
Bedrooms and Bathrooms
- 2 Bedrooms
- Bathroom on Main Level
Outdoor Features
- Covered patio or porch
Utilities
- Cooling Available
- Forced Air Heating System
- Heating System Uses Natural Gas
Community Details
- Sunnyside Subdivision
- Net Lease
Listing and Financial Details
- Assessor Parcel Number 450932383010000018
Ownership History
Purchase Details
Home Financials for this Owner
Home Financials are based on the most recent Mortgage that was taken out on this home.Purchase Details
Home Financials for this Owner
Home Financials are based on the most recent Mortgage that was taken out on this home.Purchase Details
Similar Homes in the area
Home Values in the Area
Average Home Value in this Area
Purchase History
| Date | Type | Sale Price | Title Company |
|---|---|---|---|
| Warranty Deed | -- | Chicago Title Co Llc | |
| Special Warranty Deed | -- | Statewide Title Co Inc | |
| Warranty Deed | -- | None Available |
Mortgage History
| Date | Status | Loan Amount | Loan Type |
|---|---|---|---|
| Open | $103,200 | New Conventional |
Property History
| Date | Event | Price | Change | Sq Ft Price |
|---|---|---|---|---|
| 10/05/2015 10/05/15 | Sold | $129,000 | 0.0% | $84 / Sq Ft |
| 09/29/2015 09/29/15 | Pending | -- | -- | -- |
| 08/18/2015 08/18/15 | For Sale | $129,000 | +186.7% | $84 / Sq Ft |
| 04/09/2014 04/09/14 | Sold | $45,000 | 0.0% | $29 / Sq Ft |
| 03/26/2014 03/26/14 | Pending | -- | -- | -- |
| 11/18/2013 11/18/13 | For Sale | $45,000 | -- | $29 / Sq Ft |
Tax History Compared to Growth
Tax History
| Year | Tax Paid | Tax Assessment Tax Assessment Total Assessment is a certain percentage of the fair market value that is determined by local assessors to be the total taxable value of land and additions on the property. | Land | Improvement |
|---|---|---|---|---|
| 2024 | $6,434 | $162,600 | $25,300 | $137,300 |
| 2023 | $1,842 | $157,600 | $25,300 | $132,300 |
| 2022 | $1,768 | $149,800 | $20,000 | $129,800 |
| 2021 | $1,589 | $134,500 | $15,300 | $119,200 |
| 2020 | $1,645 | $139,300 | $15,300 | $124,000 |
| 2019 | $2,011 | $132,700 | $15,300 | $117,400 |
| 2018 | $1,831 | $129,700 | $15,300 | $114,400 |
| 2017 | $1,851 | $118,000 | $15,300 | $102,700 |
| 2016 | $1,518 | $117,900 | $15,300 | $102,600 |
| 2014 | $2,201 | $74,800 | $15,300 | $59,500 |
| 2013 | $2,226 | $75,500 | $15,300 | $60,200 |
Agents Affiliated with this Home
-
Valeri McClelland

Seller's Agent in 2015
Valeri McClelland
Realty Executives
(219) 508-6061
2 in this area
48 Total Sales
-
B
Buyer's Agent in 2015
Barbara Britton
Listing Leaders
-
Steve Jamrok

Seller's Agent in 2014
Steve Jamrok
Realty Executives
(219) 306-0333
29 Total Sales
Map
Source: Northwest Indiana Association of REALTORS®
MLS Number: GNR378640
APN: 45-09-32-383-010.000-018
- 921 State St
- 945 Paula Ct
- 801 Water St
- 935 Paula Ct
- 915 Paula Ct
- 925 Paula Ct
- 931 Penny Ct
- 408 E 12th St
- 940 Penny Ct
- 930 Penny Ct
- 900 S Lake Park Ave
- 1075-1085 S Lake Park Ave
- 670 Lake St
- 926 Springdale Dr
- 1359 State St
- 1348 S Illinois St
- 1328 S Lake Park Ave
- 1446 Lake St
- 421 W 10th St
- 1450 Lake St






