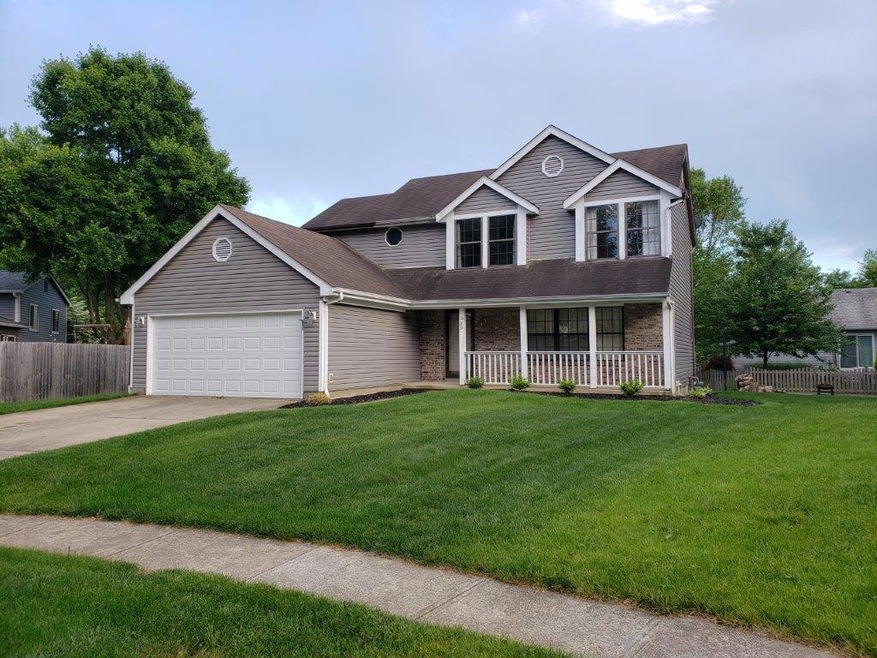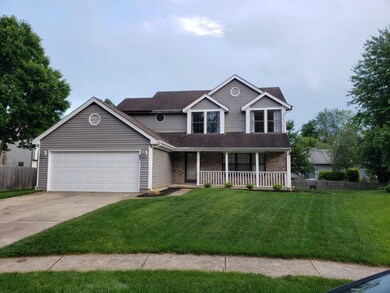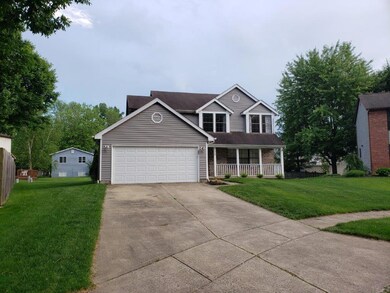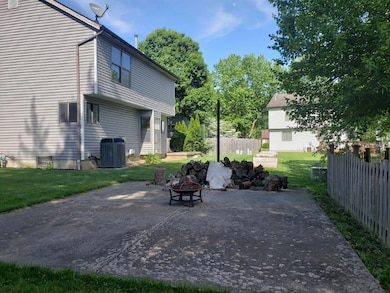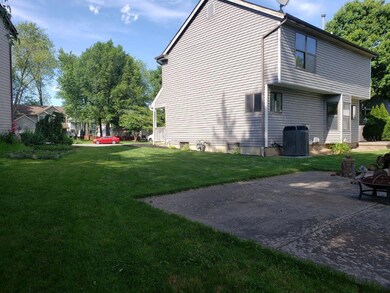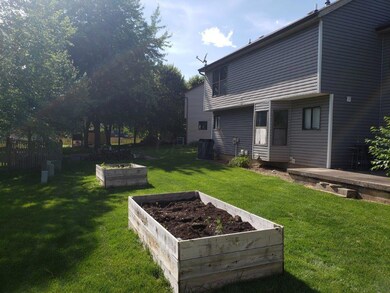
939 Timothy Ct Columbus, OH 43230
Woodside Green NeighborhoodHighlights
- Cul-De-Sac
- 2 Car Attached Garage
- Ceramic Tile Flooring
- Chapelfield Elementary School Rated A-
- Patio
- Forced Air Heating and Cooling System
About This Home
As of January 20254 Bedroom 2-1/2 bath home on Cul-de-sac. New carpet installed throughout in April 2019, New garage door and door opener in April 2019, new furnace and AC in 2015. Several updates have been completed. Home is Agent owned and priced to sell. Home is being sold AS IS.
Last Agent to Sell the Property
Eric Fiest
RealtyOhio Real Estate Listed on: 06/17/2019
Last Buyer's Agent
Eric Fiest
RealtyOhio Real Estate Listed on: 06/17/2019
Home Details
Home Type
- Single Family
Est. Annual Taxes
- $4,430
Year Built
- Built in 1989
Lot Details
- 8,276 Sq Ft Lot
- Cul-De-Sac
Parking
- 2 Car Attached Garage
Home Design
- Brick Exterior Construction
- Block Foundation
- Vinyl Siding
Interior Spaces
- 1,846 Sq Ft Home
- 2-Story Property
- Family Room
- Basement
Kitchen
- Electric Range
- Dishwasher
Flooring
- Carpet
- Laminate
- Ceramic Tile
- Vinyl
Bedrooms and Bathrooms
- 4 Bedrooms
Laundry
- Laundry on lower level
- Electric Dryer Hookup
Outdoor Features
- Patio
Utilities
- Forced Air Heating and Cooling System
- Heating System Uses Gas
Listing and Financial Details
- Assessor Parcel Number 025-008095
Ownership History
Purchase Details
Home Financials for this Owner
Home Financials are based on the most recent Mortgage that was taken out on this home.Purchase Details
Home Financials for this Owner
Home Financials are based on the most recent Mortgage that was taken out on this home.Purchase Details
Home Financials for this Owner
Home Financials are based on the most recent Mortgage that was taken out on this home.Purchase Details
Home Financials for this Owner
Home Financials are based on the most recent Mortgage that was taken out on this home.Purchase Details
Purchase Details
Purchase Details
Similar Homes in Columbus, OH
Home Values in the Area
Average Home Value in this Area
Purchase History
| Date | Type | Sale Price | Title Company |
|---|---|---|---|
| Warranty Deed | $328,000 | Stewart Title | |
| Warranty Deed | $215,000 | Access Title Agency | |
| Warranty Deed | $146,500 | None Available | |
| Survivorship Deed | $177,000 | Stewart Tit | |
| Deed | $117,000 | -- | |
| Deed | -- | -- | |
| Deed | $94,000 | -- |
Mortgage History
| Date | Status | Loan Amount | Loan Type |
|---|---|---|---|
| Open | $229,600 | Credit Line Revolving | |
| Previous Owner | $252,000 | Future Advance Clause Open End Mortgage | |
| Previous Owner | $211,105 | FHA | |
| Previous Owner | $23,200 | Stand Alone Second | |
| Previous Owner | $149,619 | VA | |
| Previous Owner | $64,337 | FHA | |
| Previous Owner | $174,265 | FHA | |
| Previous Owner | $45,000 | Credit Line Revolving |
Property History
| Date | Event | Price | Change | Sq Ft Price |
|---|---|---|---|---|
| 03/31/2025 03/31/25 | Off Market | $328,000 | -- | -- |
| 01/03/2025 01/03/25 | Sold | $328,000 | -6.3% | $178 / Sq Ft |
| 12/07/2024 12/07/24 | Price Changed | $349,900 | -2.8% | $190 / Sq Ft |
| 11/17/2024 11/17/24 | For Sale | $359,900 | +67.4% | $195 / Sq Ft |
| 07/19/2019 07/19/19 | Sold | $215,000 | -6.5% | $116 / Sq Ft |
| 06/26/2019 06/26/19 | Pending | -- | -- | -- |
| 06/20/2019 06/20/19 | Price Changed | $229,900 | -4.2% | $125 / Sq Ft |
| 06/17/2019 06/17/19 | For Sale | $239,900 | 0.0% | $130 / Sq Ft |
| 06/09/2019 06/09/19 | Pending | -- | -- | -- |
| 06/04/2019 06/04/19 | For Sale | $239,900 | +63.8% | $130 / Sq Ft |
| 06/30/2015 06/30/15 | Sold | $146,470 | +5.4% | $79 / Sq Ft |
| 05/31/2015 05/31/15 | Pending | -- | -- | -- |
| 12/05/2014 12/05/14 | For Sale | $139,000 | -- | $75 / Sq Ft |
Tax History Compared to Growth
Tax History
| Year | Tax Paid | Tax Assessment Tax Assessment Total Assessment is a certain percentage of the fair market value that is determined by local assessors to be the total taxable value of land and additions on the property. | Land | Improvement |
|---|---|---|---|---|
| 2024 | $6,503 | $110,390 | $28,700 | $81,690 |
| 2023 | $6,422 | $110,390 | $28,700 | $81,690 |
| 2022 | $5,654 | $75,710 | $17,010 | $58,700 |
| 2021 | $5,468 | $75,710 | $17,010 | $58,700 |
| 2020 | $5,422 | $75,710 | $17,010 | $58,700 |
| 2019 | $4,462 | $62,170 | $14,180 | $47,990 |
| 2018 | $4,319 | $62,170 | $14,180 | $47,990 |
| 2017 | $4,095 | $62,170 | $14,180 | $47,990 |
| 2016 | $4,205 | $58,140 | $12,530 | $45,610 |
| 2015 | $4,209 | $58,140 | $12,530 | $45,610 |
| 2014 | $4,176 | $58,140 | $12,530 | $45,610 |
| 2013 | -- | $58,135 | $12,530 | $45,605 |
Agents Affiliated with this Home
-
Sharon Staub

Seller's Agent in 2025
Sharon Staub
eXp Realty - Westlake
(614) 774-0669
1 in this area
12 Total Sales
-
Trevor Andrews

Buyer's Agent in 2025
Trevor Andrews
RE/MAX
(614) 329-7610
2 in this area
250 Total Sales
-
E
Seller's Agent in 2019
Eric Fiest
RealtyOhio Real Estate
-
J
Seller's Agent in 2015
Jeremy Pape
HER, Realtors
Map
Source: Columbus and Central Ohio Regional MLS
MLS Number: 219019487
APN: 025-008095
- 3504 Halpern St
- 3523 Meldrake St
- 3495 Halpern St
- 604 Forestwood Dr
- 4726 Wendler Blvd
- 770 Oaks Edge Dr
- 855 Quitman Dr W
- 447 Woodside Lake Dr
- 4504 Blue Largo Ct
- 488 Springwood Lake Dr
- 3150 Berkley Pointe Dr
- 3183 Berkley Pointe Dr
- 642 Ridenour Rd
- 3877 Hines Rd
- 632 Tall Oaks Dr
- 364 Morgan Ln
- 3781 Hines Rd
- 543 Tall Oaks Dr
- 557 Tall Oaks Dr
- 449 Lily Pond Ct
