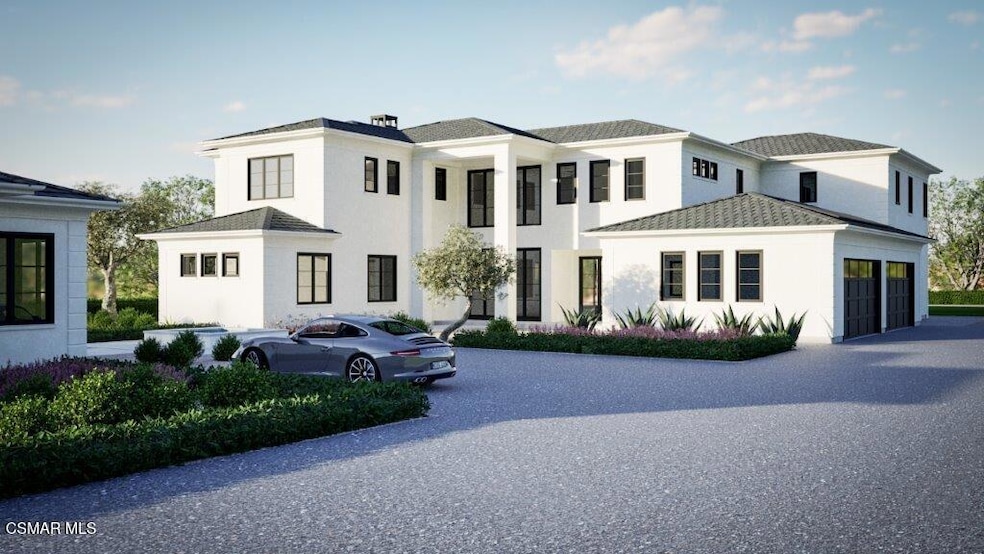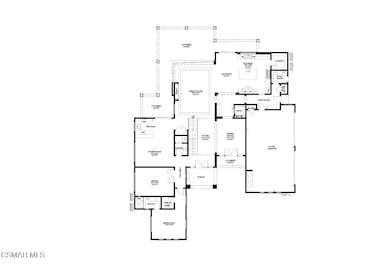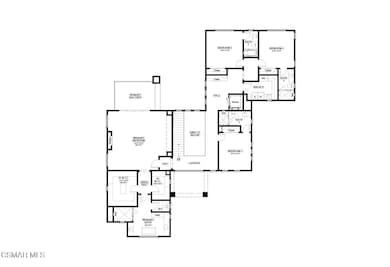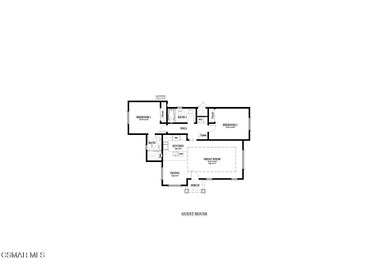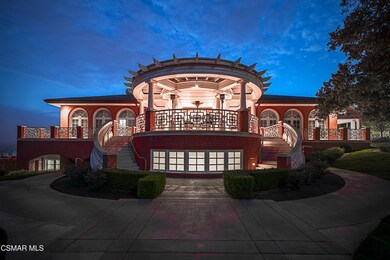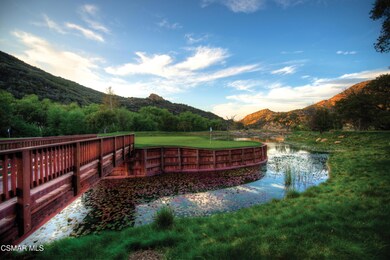939 W Stafford Rd Thousand Oaks, CA 91361
Estimated payment $53,136/month
Highlights
- Pier or Dock
- Gated with Attendant
- Solar Power System
- Westlake Elementary School Rated A
- Casita
- Gourmet Kitchen
About This Home
Elegant Retreat at Sherwood Country Club | $9,925,000
Discover refined luxury at this spectacular estate within the prestigious Sherwood Country Club. This stunning contemporary residence offers an exceptional blend of sophisticated design and premium craftsmanship in one of Southern California's most exclusive communities. Currently under construction with anticipated completion in May 2026, this property presents a rare opportunity to own a newly built masterpiece.
Generous Proportions: 7,352 total square footage (6,152 sf main house + 1,200 sf ADU)
Thoughtful Layout: 5 bedrooms, 5 full bathrooms + powder room and pool bath
Modern Convenience: Private elevator connecting all levels
Entertainment Venues: Dedicated game room for recreation and leisure
Work-from-Home Ready: Professional office space for productivity
Guest Accommodations: Separate 1,200 sf ADU perfect for visitors or staff
Outdoor Living: Designed for seamless indoor-outdoor California lifestyle
Vehicle Storage: Spacious 4-car garage with ample additional parking
Luxury Finishes: Premium materials and designer touches throughout
This meticulously designed residence features open, light-filled living spaces with soaring ceilings and expansive windows that frame the surrounding landscape. The gourmet kitchen serves as the heart of the home, equipped with top-tier appliances and elegant finishes. The floor plan emphasizes both intimate living and gracious entertaining, with thoughtfully placed gathering areas both indoors and out.
Located in the guard-gated Lake Sherwood community at 939 W. Stafford Road, residents enjoy the tranquility of the Santa Monica Mountains while overlooking the picturesque Lake Sherwood reservoir. This prestigious enclave offers privacy and exclusivity with proximity to Thousand Oaks, Westlake Village, and Agoura Hills for convenient access to shopping, dining, and entertainment. Students attend the highly regarded Conejo Valley Unified School District schools.
This extraordinary property represents a remarkable opportunity to secure a legacy estate in one of Southern California's most sought-after addresses.
Expected Completion: May 2026
Home Details
Home Type
- Single Family
Year Built
- Home Under Construction
Lot Details
- 5.73 Acre Lot
- West Facing Home
- Fenced Yard
- Landscaped
- Irregular Lot
- Sprinkler System
- Hillside Location
- Property is zoned R1, R1
HOA Fees
- $780 Monthly HOA Fees
Parking
- 4 Car Garage
- Two Garage Doors
Property Views
- Golf Course
- Mountain
Home Design
- Modern Architecture
- Entry on the 1st floor
- Slab Foundation
- Concrete Roof
- Stucco
Interior Spaces
- 7,352 Sq Ft Home
- 2-Story Property
- Wet Bar
- Central Vacuum
- Built-In Features
- Ceiling height of 9 feet or more
- Decorative Fireplace
- Gas Fireplace
- Double Pane Windows
- Double Door Entry
- Great Room with Fireplace
- Formal Dining Room
- Home Office
- Laundry Room
Kitchen
- Gourmet Kitchen
- Walk-In Pantry
- Microwave
- Ice Maker
- Dishwasher
- Disposal
Flooring
- Wood
- Carpet
- Stone
Bedrooms and Bathrooms
- 5 Bedrooms
- Walk-In Closet
- Powder Room
- 2 Bathrooms
- Double Vanity
- Steam Shower
- Linen Closet In Bathroom
Home Security
- Security System Owned
- Smart Home
- Fire and Smoke Detector
Eco-Friendly Details
- LEED For Homes
- Energy-Efficient HVAC
- Energy-Efficient Insulation
- Solar Power System
Outdoor Features
- Room in yard for a pool
- Sport Court
- Balcony
- Covered Patio or Porch
- Casita
- Rain Gutters
Utilities
- Zoned Heating and Cooling
- Heating System Uses Natural Gas
- Furnace
- Underground Utilities
- 220 Volts
- Municipal Utilities District Water
- Tankless Water Heater
- Sewer in Street
Listing and Financial Details
- Home warranty included in the sale of the property
- Assessor Parcel Number 6920040155
- Seller Considering Concessions
Community Details
Overview
- Sherwood Valley HOA, Phone Number (805) 777-7882
- Built by Sherwood Development Company
- Sherwood Country Estates 782 Subdivision
- The community has rules related to covenants, conditions, and restrictions
- Community Lake
Recreation
- Pier or Dock
- Sport Court
Security
- Gated with Attendant
- Resident Manager or Management On Site
Map
Home Values in the Area
Average Home Value in this Area
Tax History
| Year | Tax Paid | Tax Assessment Tax Assessment Total Assessment is a certain percentage of the fair market value that is determined by local assessors to be the total taxable value of land and additions on the property. | Land | Improvement |
|---|---|---|---|---|
| 2025 | $1,783 | $162,753 | $162,753 | -- |
| 2024 | $1,783 | $159,562 | $159,562 | -- |
| 2023 | $1,741 | $156,434 | $156,434 | $0 |
| 2022 | $1,713 | $153,367 | $153,367 | $0 |
| 2021 | $1,686 | $150,360 | $150,360 | $0 |
| 2020 | $1,666 | $148,819 | $148,819 | $0 |
| 2019 | $1,624 | $145,901 | $145,901 | $0 |
| 2018 | $1,593 | $143,041 | $143,041 | $0 |
| 2017 | $1,564 | $140,237 | $140,237 | $0 |
| 2016 | $1,551 | $137,488 | $137,488 | $0 |
| 2015 | $1,525 | $135,424 | $135,424 | $0 |
| 2014 | $1,505 | $132,772 | $132,772 | $0 |
Property History
| Date | Event | Price | List to Sale | Price per Sq Ft |
|---|---|---|---|---|
| 07/24/2025 07/24/25 | Pending | -- | -- | -- |
| 05/22/2025 05/22/25 | For Sale | $9,925,000 | -- | $1,350 / Sq Ft |
Source: Conejo Simi Moorpark Association of REALTORS®
MLS Number: 225002552
APN: 692-0-040-155
- 959 W Stafford Rd
- 925 W Stafford Rd
- 900 W Stafford Rd
- 981 W Stafford Rd
- 949 W Stafford Rd
- 2775 Calbourne Ln
- 3063 W Stafford Rd
- 102 W Carlisle Rd
- 0 W Carlisle Rd Unit 225003770
- 115 Carlisle
- 115 E Carlisle Rd
- 112 Hampstead Ct
- 2443 Stafford Rd
- 508 W Stafford Rd
- 2479 Swanfield Ct
- 2431 Swanfield Ct
- 0 E Carlisle Rd Unit 225003770
- 356 E Carlisle Rd
- 240 W Stafford Rd
- 2259 Melford Ct
