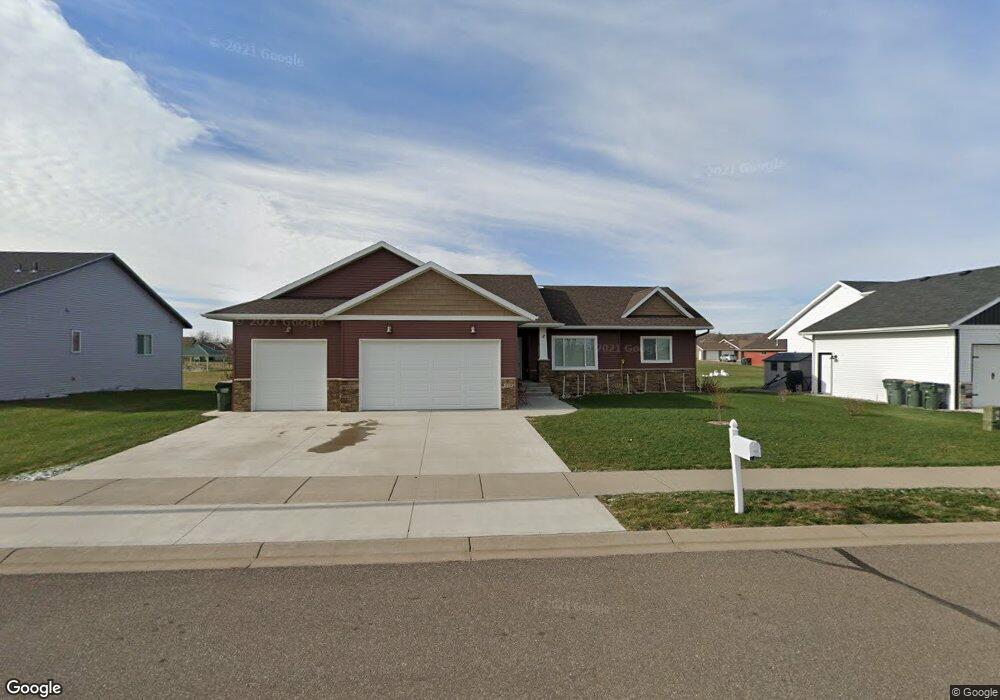Estimated Value: $381,428 - $421,000
4
Beds
3
Baths
2,916
Sq Ft
$137/Sq Ft
Est. Value
About This Home
This home is located at 939 Waters Edge Cir, Avon, MN 56310 and is currently estimated at $399,857, approximately $137 per square foot. 939 Waters Edge Cir is a home located in Stearns County with nearby schools including Avon Elementary School, Albany Area Middle School, and Albany Senior High School.
Ownership History
Date
Name
Owned For
Owner Type
Purchase Details
Closed on
Nov 16, 2020
Sold by
Maciejewski Peter and Maciejewski Ashley
Bought by
Ruhland Michael G and Ruhland Patncia A
Current Estimated Value
Purchase Details
Closed on
Nov 30, 2017
Sold by
Klein Builders Inc
Bought by
Maciejewski Peter and Maciejewski Ashley
Create a Home Valuation Report for This Property
The Home Valuation Report is an in-depth analysis detailing your home's value as well as a comparison with similar homes in the area
Purchase History
| Date | Buyer | Sale Price | Title Company |
|---|---|---|---|
| Ruhland Michael G | $315,000 | Misc Company | |
| Maciejewski Peter | $263,903 | -- | |
| Ruhland Michael Michael | $315,000 | -- |
Source: Public Records
Mortgage History
| Date | Status | Borrower | Loan Amount |
|---|---|---|---|
| Closed | Ruhland Michael Michael | $314,000 |
Source: Public Records
Tax History
| Year | Tax Paid | Tax Assessment Tax Assessment Total Assessment is a certain percentage of the fair market value that is determined by local assessors to be the total taxable value of land and additions on the property. | Land | Improvement |
|---|---|---|---|---|
| 2025 | $5,386 | $392,900 | $39,600 | $353,300 |
| 2024 | $5,386 | $377,000 | $39,600 | $337,400 |
| 2023 | $5,338 | $362,900 | $39,900 | $323,000 |
| 2022 | $4,500 | $295,600 | $38,900 | $256,700 |
| 2021 | $3,888 | $295,600 | $38,900 | $256,700 |
| 2020 | $3,790 | $253,600 | $38,900 | $214,700 |
| 2019 | $3,502 | $235,200 | $38,900 | $196,300 |
| 2018 | $390 | $33,000 | $33,000 | $0 |
| 2017 | $0 | $33,000 | $33,000 | $0 |
| 2016 | -- | $0 | $0 | $0 |
| 2015 | -- | $0 | $0 | $0 |
| 2014 | -- | $0 | $0 | $0 |
Source: Public Records
Map
Nearby Homes
- 940 Waters Edge Cir
- 1011 Waters Edge Cir
- 34235 County Road 9
- 320 3rd St NE
- 113 Barracuda Ave NE
- 33744 Highland Terrace
- 34934 Goose Haven Rd
- 605 Chinook Ave SW
- 34092 Tower Rd
- 908 Prateria Ct
- 910 Prateria Ct
- 906 Prateria Ct
- 902 Prateria Ct
- 808 Prateria Ave
- 405 Estate Dr
- 911 Prateria Ct
- 907 Prateria Ct
- 909 Prateria Ct
- 903 Prateria Ct
- 806 Prateria Ave
- 937 Waters Edge Cir
- 941 Waters Edge Cir
- 1205 Spunk Creek Ct
- 935 Waters Edge Cir
- 943 Waters Edge Cir
- 938 Waters Edge Cir
- 936 Waters Edge Cir
- 1203 Spunk Creek Ct
- 942 Waters Edge Cir
- 934 Waters Edge Cir
- 945 Waters Edge Cir
- 933 Waters Edge Cir
- 1206 Spunk Creek Ct
- 1201 Spunk Creek Ct
- 944 Waters Edge Cir
- 1204 Spunk Creek Ct
- 932 Waters Edge Cir
- 1202 Spunk Creek Ct
- 1200 Spunk Creek Ct
- 930 Waters Edge Cir
Your Personal Tour Guide
Ask me questions while you tour the home.
