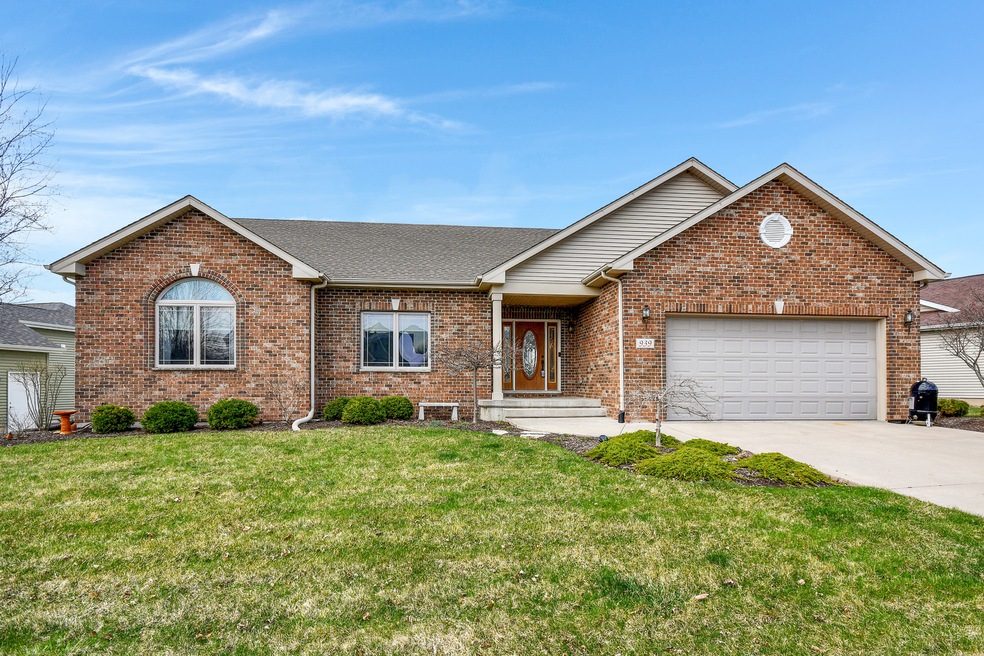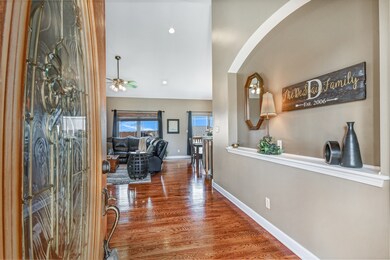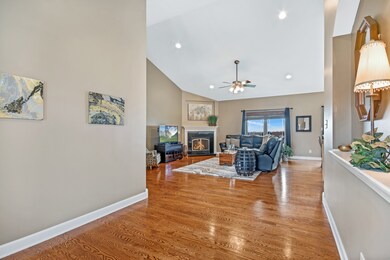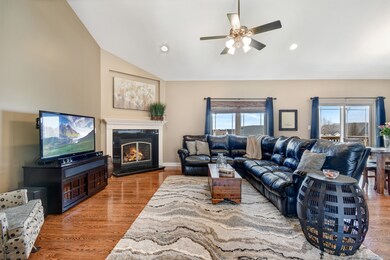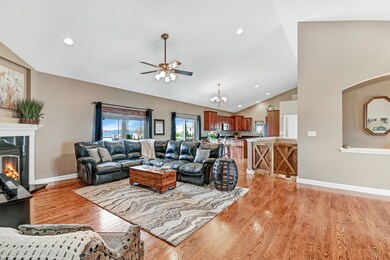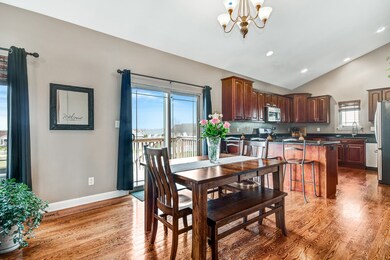
939 Wells Dr Sycamore, IL 60178
Highlights
- Home Theater
- Vaulted Ceiling
- Whirlpool Bathtub
- Heated Floors
- Ranch Style House
- Home Gym
About This Home
As of July 2020Welcome home! As you walk into this beautiful ranch home you will be amazed at the openness and brightness of the living area~Hardwood floors abound as you make your way to the kitchen with its SS appliances and granite countertops~The main floor bath, as well as the 3rd bedroom, have been totally redone to please todays' knowledgeable buyers~The basement offers a large family room area, exercise room, 4th bedroom and an extra room that can be anything your heart desires!~The fenced yard along with professional landscaping will ensure summer fun~The friendly neighborhood with its summer block parties will be a great way to start your new adventure in this special home!
Last Agent to Sell the Property
Greg Purcell
eXp Realty - Geneva License #475155646 Listed on: 04/09/2020

Home Details
Home Type
- Single Family
Est. Annual Taxes
- $8,731
Year Built
- 2006
Parking
- Attached Garage
- Garage Door Opener
- Driveway
- Garage Is Owned
Home Design
- Ranch Style House
- Brick Exterior Construction
- Slab Foundation
- Asphalt Shingled Roof
- Vinyl Siding
Interior Spaces
- Vaulted Ceiling
- Gas Log Fireplace
- Home Theater
- Home Gym
- Partially Finished Basement
- Rough-In Basement Bathroom
Kitchen
- Breakfast Bar
- Oven or Range
- Microwave
- Dishwasher
- Stainless Steel Appliances
- Disposal
Flooring
- Wood
- Heated Floors
Bedrooms and Bathrooms
- Primary Bathroom is a Full Bathroom
- Whirlpool Bathtub
- Shower Body Spray
- Separate Shower
Laundry
- Laundry on main level
- Dryer
- Washer
Utilities
- Forced Air Heating and Cooling System
- Heating System Uses Gas
Listing and Financial Details
- Homeowner Tax Exemptions
Ownership History
Purchase Details
Home Financials for this Owner
Home Financials are based on the most recent Mortgage that was taken out on this home.Purchase Details
Home Financials for this Owner
Home Financials are based on the most recent Mortgage that was taken out on this home.Purchase Details
Home Financials for this Owner
Home Financials are based on the most recent Mortgage that was taken out on this home.Purchase Details
Home Financials for this Owner
Home Financials are based on the most recent Mortgage that was taken out on this home.Purchase Details
Purchase Details
Home Financials for this Owner
Home Financials are based on the most recent Mortgage that was taken out on this home.Purchase Details
Home Financials for this Owner
Home Financials are based on the most recent Mortgage that was taken out on this home.Similar Homes in Sycamore, IL
Home Values in the Area
Average Home Value in this Area
Purchase History
| Date | Type | Sale Price | Title Company |
|---|---|---|---|
| Warranty Deed | $350,000 | New Title Company Name | |
| Warranty Deed | $280,000 | Chicago Title Insurance Co | |
| Warranty Deed | $275,000 | Attorney | |
| Warranty Deed | -- | -- | |
| Sheriffs Deed | -- | -- | |
| Warranty Deed | $234,500 | -- | |
| Trustee Deed | $63,500 | -- |
Mortgage History
| Date | Status | Loan Amount | Loan Type |
|---|---|---|---|
| Open | $339,500 | New Conventional | |
| Previous Owner | $266,000 | New Conventional | |
| Previous Owner | $261,250 | New Conventional | |
| Previous Owner | $224,100 | New Conventional | |
| Previous Owner | $222,420 | FHA | |
| Previous Owner | $23,000 | New Conventional | |
| Previous Owner | $240,000 | New Conventional | |
| Previous Owner | $240,000 | New Conventional | |
| Previous Owner | $234,500 | New Conventional | |
| Previous Owner | $200,000 | Purchase Money Mortgage |
Property History
| Date | Event | Price | Change | Sq Ft Price |
|---|---|---|---|---|
| 07/17/2020 07/17/20 | Sold | $280,000 | -1.1% | $148 / Sq Ft |
| 06/09/2020 06/09/20 | Pending | -- | -- | -- |
| 05/18/2020 05/18/20 | Price Changed | $283,000 | -1.7% | $150 / Sq Ft |
| 04/09/2020 04/09/20 | For Sale | $288,000 | +4.7% | $152 / Sq Ft |
| 05/25/2018 05/25/18 | Sold | $275,000 | -1.4% | $146 / Sq Ft |
| 04/20/2018 04/20/18 | Pending | -- | -- | -- |
| 04/13/2018 04/13/18 | Price Changed | $279,000 | -0.3% | $148 / Sq Ft |
| 04/06/2018 04/06/18 | For Sale | $279,900 | 0.0% | $148 / Sq Ft |
| 04/04/2018 04/04/18 | Pending | -- | -- | -- |
| 03/22/2018 03/22/18 | Price Changed | $279,900 | -0.9% | $148 / Sq Ft |
| 03/05/2018 03/05/18 | For Sale | $282,500 | +22.8% | $150 / Sq Ft |
| 06/11/2015 06/11/15 | Sold | $230,100 | +0.1% | $122 / Sq Ft |
| 04/23/2015 04/23/15 | Pending | -- | -- | -- |
| 03/16/2015 03/16/15 | Price Changed | $229,900 | -5.0% | $122 / Sq Ft |
| 02/09/2015 02/09/15 | For Sale | $241,900 | -- | $128 / Sq Ft |
Tax History Compared to Growth
Tax History
| Year | Tax Paid | Tax Assessment Tax Assessment Total Assessment is a certain percentage of the fair market value that is determined by local assessors to be the total taxable value of land and additions on the property. | Land | Improvement |
|---|---|---|---|---|
| 2024 | $8,731 | $120,127 | $8,625 | $111,502 |
| 2023 | $8,731 | $102,519 | $7,361 | $95,158 |
| 2022 | $8,342 | $94,028 | $6,751 | $87,277 |
| 2021 | $7,938 | $88,273 | $6,338 | $81,935 |
| 2020 | $7,826 | $86,103 | $6,182 | $79,921 |
| 2019 | $7,698 | $84,217 | $6,047 | $78,170 |
| 2018 | $7,821 | $84,209 | $21,869 | $62,340 |
| 2017 | $7,627 | $80,877 | $21,004 | $59,873 |
| 2016 | $7,442 | $77,188 | $20,046 | $57,142 |
| 2015 | -- | $72,648 | $18,867 | $53,781 |
| 2014 | -- | $68,985 | $17,916 | $51,069 |
| 2013 | -- | $70,306 | $18,259 | $52,047 |
Agents Affiliated with this Home
-
G
Seller's Agent in 2020
Greg Purcell
eXp Realty - Geneva
-
Matt Lysien

Buyer's Agent in 2020
Matt Lysien
Suburban Life Realty, Ltd
(847) 309-6939
36 in this area
522 Total Sales
-
Tom Vierig

Seller's Agent in 2018
Tom Vierig
Castle View Real Estate
(815) 508-1918
6 in this area
66 Total Sales
-
Jill Jacobsen-Haka

Seller's Agent in 2015
Jill Jacobsen-Haka
J.Jill Realty Group
(815) 375-1512
46 in this area
113 Total Sales
Map
Source: Midwest Real Estate Data (MRED)
MLS Number: MRD10686813
APN: 06-28-355-010
- 1144 Penny Ln
- 1148 Rose Dr
- 1071 Alexandria Dr
- 22 Kloe Ln Unit 22
- 56 Briden Ln Unit 56
- 1147 Alexandria Dr
- 44 Kloe Ln Unit 44
- Blue Bell Plan at Old Mill Park Condos
- Sun Flower Plan at Old Mill Park Condos
- Prairie Rose Plan at Old Mill Park Condos
- Cone Flower Plan at Old Mill Park Condos
- 134 Brian St
- 13 Briden Ln Unit 13
- TBD Plaza Dr
- TBD Aberdeen Ct
- TBD Peace Rd
- TBD Bethany Rd
- 528 E Sycamore St
- 1340 N Main St
- 450 E Exchange St Unit 13
