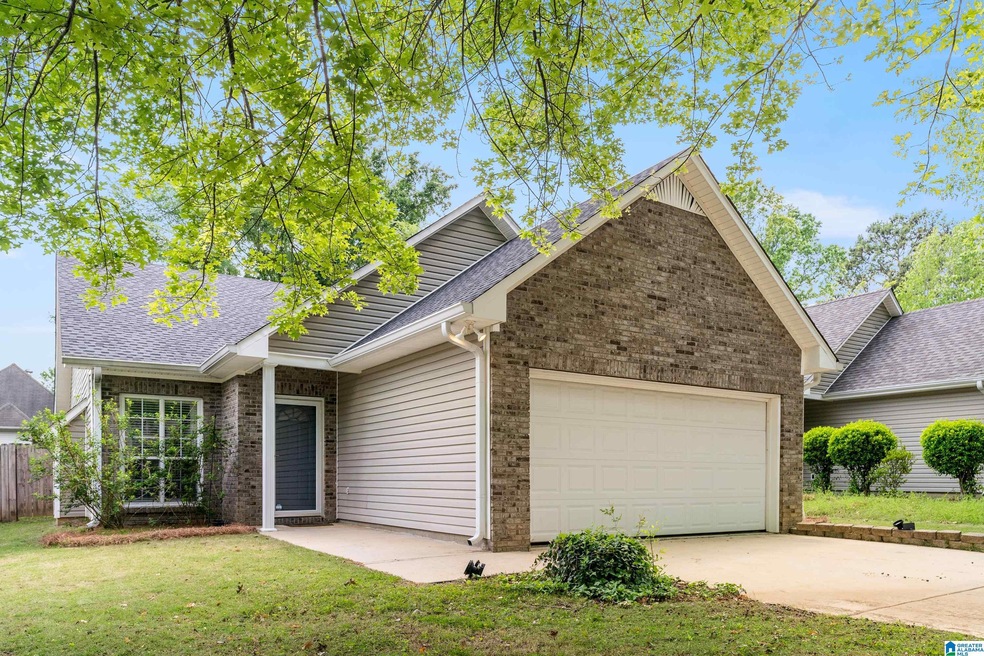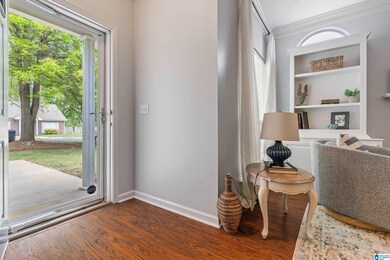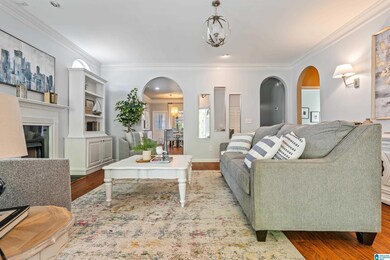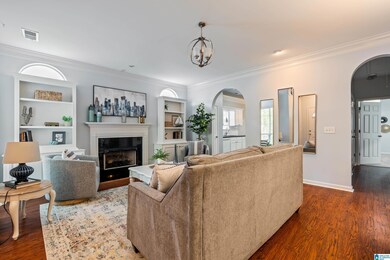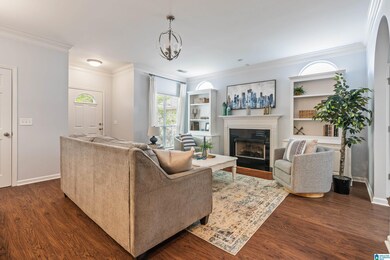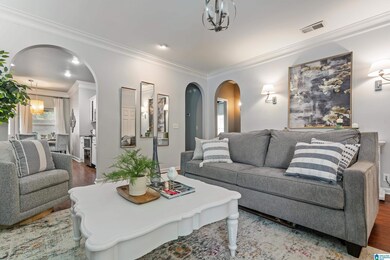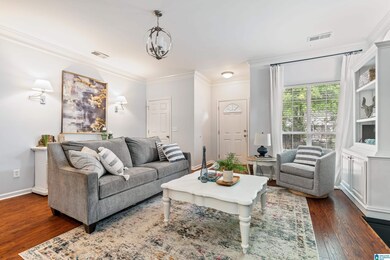
9391 Brook Forest Cir Helena, AL 35080
Estimated Value: $257,000 - $274,000
Highlights
- Attic
- Solid Surface Countertops
- Stainless Steel Appliances
- Helena Elementary School Rated 10
- Covered patio or porch
- Fenced Yard
About This Home
As of June 2024This charming one-level home features three spacious bedrooms, each offering ample natural light and closet space. The master bedroom boasts an ensuite bathroom with two sinks and linen closet. The two additional bedrooms share a beautifully appointed bathroom, complete with a tub/shower combo. Stepping into the heart of the home, you'll find a welcoming living area with freshly painted walls, creating a bright and airy atmosphere. The adjacent kitchen is a chef's dream, equipped with stainless steel appliances, and plenty of cabinet space for storage. The dining room is open to the kitchen for easy meal prep and entertaining. From the kitchen step out to a serene screened-in porch, where you can enjoy the outdoors year-round. This tranquil space is ideal for sipping morning coffee or unwinding after a long day. The two-car garage provides convenient parking and additional storage space, while the manicured lawn and landscaping add to the home's curb appeal.
Home Details
Home Type
- Single Family
Est. Annual Taxes
- $750
Year Built
- Built in 2000
Lot Details
- 5,663 Sq Ft Lot
- Fenced Yard
HOA Fees
- $5 Monthly HOA Fees
Parking
- 2 Car Attached Garage
- Garage on Main Level
- Front Facing Garage
- Driveway
Home Design
- Brick Exterior Construction
- Slab Foundation
Interior Spaces
- 1,376 Sq Ft Home
- 1-Story Property
- Smooth Ceilings
- Marble Fireplace
- Gas Fireplace
- Living Room with Fireplace
- Dining Room
- Pull Down Stairs to Attic
Kitchen
- Stove
- Built-In Microwave
- Dishwasher
- Stainless Steel Appliances
- Solid Surface Countertops
Flooring
- Carpet
- Laminate
- Tile
Bedrooms and Bathrooms
- 3 Bedrooms
- Walk-In Closet
- 2 Full Bathrooms
- Bathtub and Shower Combination in Primary Bathroom
- Linen Closet In Bathroom
Laundry
- Laundry Room
- Laundry on main level
- Washer and Electric Dryer Hookup
Outdoor Features
- Covered patio or porch
Schools
- Helena Elementary And Middle School
- Helena High School
Utilities
- Central Heating and Cooling System
- Underground Utilities
- Private Water Source
- Electric Water Heater
Community Details
- Association fees include common grounds mntc
- $18 Other Monthly Fees
- Wyndham Association, Phone Number (205) 555-1212
Listing and Financial Details
- Visit Down Payment Resource Website
- Assessor Parcel Number 13-5-22-3-001-005.030
Ownership History
Purchase Details
Home Financials for this Owner
Home Financials are based on the most recent Mortgage that was taken out on this home.Purchase Details
Home Financials for this Owner
Home Financials are based on the most recent Mortgage that was taken out on this home.Purchase Details
Home Financials for this Owner
Home Financials are based on the most recent Mortgage that was taken out on this home.Purchase Details
Home Financials for this Owner
Home Financials are based on the most recent Mortgage that was taken out on this home.Similar Homes in the area
Home Values in the Area
Average Home Value in this Area
Purchase History
| Date | Buyer | Sale Price | Title Company |
|---|---|---|---|
| Loving Jo A | $262,500 | None Listed On Document | |
| Mclamed Family Trust | $225,000 | None Available | |
| Srygley Elizabeth A | -- | None Available | |
| Srygley James R | $119,000 | -- |
Mortgage History
| Date | Status | Borrower | Loan Amount |
|---|---|---|---|
| Open | Loving Jo A | $200,000 | |
| Previous Owner | Srygley Elizabeth A | $121,500 | |
| Previous Owner | Srygley James R | $110,000 | |
| Previous Owner | Srygley James R | $117,600 | |
| Previous Owner | Srygley James R | $117,161 | |
| Previous Owner | Nsh Corp | $83,250 | |
| Previous Owner | Nsh Corp | $77,250 |
Property History
| Date | Event | Price | Change | Sq Ft Price |
|---|---|---|---|---|
| 06/10/2024 06/10/24 | Sold | $262,500 | 0.0% | $191 / Sq Ft |
| 05/02/2024 05/02/24 | For Sale | $262,500 | +16.7% | $191 / Sq Ft |
| 06/28/2021 06/28/21 | Sold | $225,000 | +7.2% | $164 / Sq Ft |
| 06/06/2021 06/06/21 | For Sale | $209,900 | -- | $153 / Sq Ft |
Tax History Compared to Growth
Tax History
| Year | Tax Paid | Tax Assessment Tax Assessment Total Assessment is a certain percentage of the fair market value that is determined by local assessors to be the total taxable value of land and additions on the property. | Land | Improvement |
|---|---|---|---|---|
| 2024 | $2,284 | $46,620 | $0 | $0 |
| 2023 | $2,165 | $44,180 | $0 | $0 |
| 2022 | $1,807 | $36,880 | $0 | $0 |
| 2021 | $740 | $15,940 | $0 | $0 |
| 2020 | $683 | $14,780 | $0 | $0 |
| 2019 | $665 | $14,400 | $0 | $0 |
| 2017 | $640 | $13,900 | $0 | $0 |
| 2015 | $617 | $13,420 | $0 | $0 |
| 2014 | $602 | $13,120 | $0 | $0 |
Agents Affiliated with this Home
-
Jerry Sager

Seller's Agent in 2024
Jerry Sager
Keller Williams Realty Hoover
(205) 441-1112
65 in this area
630 Total Sales
-
Steve Parker

Seller Co-Listing Agent in 2024
Steve Parker
Keller Williams Realty Hoover
(205) 383-5819
55 in this area
603 Total Sales
-
Wyonna Baldwin

Buyer's Agent in 2024
Wyonna Baldwin
Movement Realty LLC
(205) 276-2274
4 in this area
127 Total Sales
-
Paul DeCarlo

Seller's Agent in 2021
Paul DeCarlo
RE/MAX
(205) 677-8463
18 in this area
119 Total Sales
-
Ravinell Wilson
R
Buyer's Agent in 2021
Ravinell Wilson
Trading Earth, Inc.
(205) 790-2009
4 in this area
174 Total Sales
Map
Source: Greater Alabama MLS
MLS Number: 21384260
APN: 13-5-22-3-001-005-030
- 9011 Brookline Ln
- 9458 Brook Forest Cir
- 7715 Wyndham Cir
- 5242 Roy Dr
- 0 Wyndham Pkwy
- 5225 Wade St
- 2844 Helena Rd
- 8365 Wynwood Cir
- 2032 Ashley Brook Way
- 4910 Cox Cove
- 637 Parkside Cir
- 1720 Fieldstone Cir
- 5165 Hwy 17
- 1914 Highway 58
- 4342 Morningside Dr
- 3048 Bowron Rd
- 2325 Kala St
- 4193 Plantation Place
- 1025 Highway 95
- 303 Stonecroft Cir
- 9391 Brook Forest Cir
- 9399 Brook Forest Cir
- 9383 Brook Forest Cir
- 9407 Brook Forest Cir
- 9375 Brook Forest Cir
- 9463 Brook Forest Cir
- 9046 Brookline Ln
- 9040 Brookline Ln
- 9034 Brookline Ln
- 9415 Brook Forest Cir
- 9058 Brookline Ln
- 9367 Brook Forest Cir
- 9030 Brookline Ln
- 9064 Brookline Ln
- 9026 Brookline Ln
- 9052 Brookline Ln
- 9394 Brook Forest Cir
- 9386 Brook Forest Cir
- 9423 Brook Forest Cir
- 9402 Brook Forest Cir
