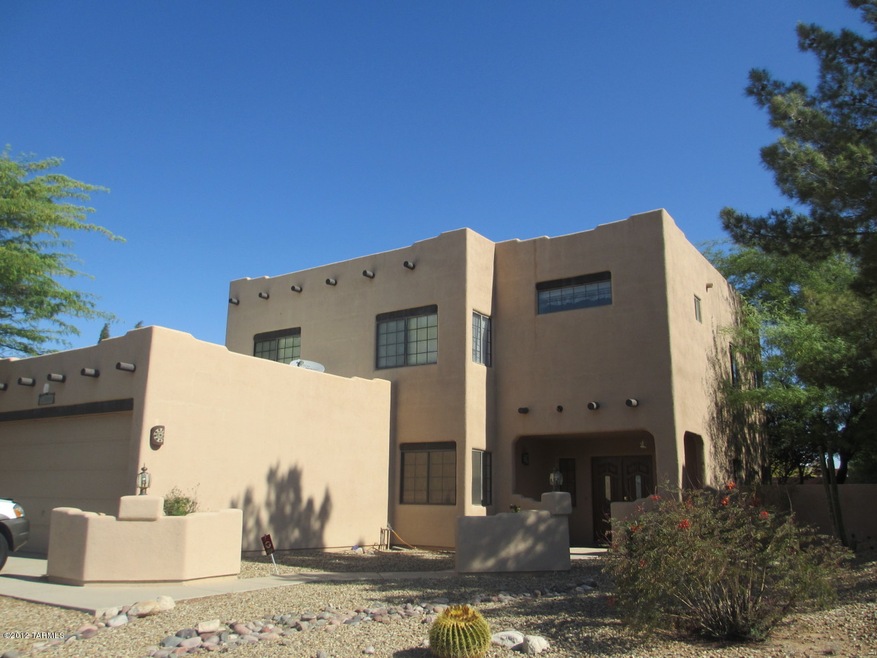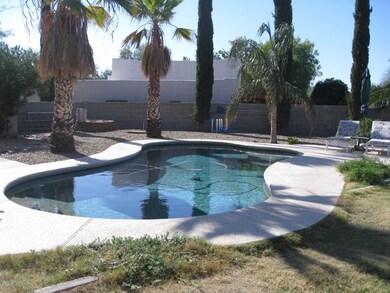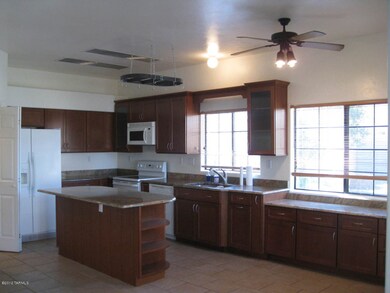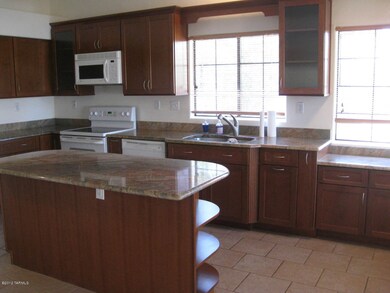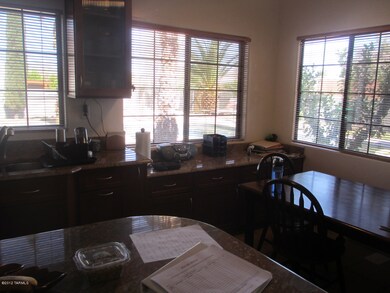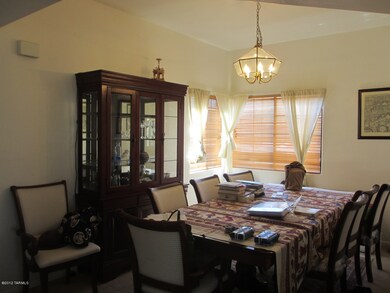
9391 N Quails Call Place Tucson, AZ 85742
Highlights
- Private Pool
- Covered patio or porch
- Family Room Off Kitchen
- Santa Fe Architecture
- Formal Dining Room
- Eat-In Kitchen
About This Home
As of October 2012Potential short sale. Spacious Santa Fe style 4 bedroom, 3 bath home with pool in desirable NW location on a large premium cul-de-sac lot. Upgraded kitchen w/cherry cabinets, granite counter tops w/under-mount stainless sink. Large master BR with walk in closet, garden tub, separate shower, granite and sitting area. New plumbing in 2007. Cozy FP in family room with formal dining and living room. The large back yard enjoys a fenced conventional pebble tec pool and covered patio. All information deemed reliable but not guaranteed. Buyer to verify MLS data.
Last Agent to Sell the Property
Mary Scheller
Melinda Louise Real Estate Listed on: 05/15/2012
Last Buyer's Agent
Mary Scheller
Melinda Louise Real Estate Listed on: 05/15/2012
Home Details
Home Type
- Single Family
Est. Annual Taxes
- $2,452
Year Built
- Built in 1992
Lot Details
- 10,295 Sq Ft Lot
- Block Wall Fence
- Front Yard
- Property is zoned Pima County - CR4
HOA Fees
- $110 Monthly HOA Fees
Home Design
- Santa Fe Architecture
- Frame With Stucco
- Built-Up Roof
Interior Spaces
- 2,455 Sq Ft Home
- 2-Story Property
- Family Room with Fireplace
- Family Room Off Kitchen
- Formal Dining Room
Kitchen
- Eat-In Kitchen
- Dishwasher
- Disposal
Flooring
- Carpet
- Ceramic Tile
Bedrooms and Bathrooms
- 4 Bedrooms
Laundry
- Laundry Room
- Dryer
- Washer
Parking
- 2 Car Garage
- Garage Door Opener
Outdoor Features
- Private Pool
- Covered patio or porch
Schools
- Ironwood Elementary School
- Tortolita Middle School
- Mountain View High School
Utilities
- Forced Air Heating and Cooling System
- Heating System Uses Natural Gas
- Cable TV Available
Community Details
- Overton Heights Iii Subdivision
- The community has rules related to deed restrictions, no recreational vehicles or boats
Ownership History
Purchase Details
Home Financials for this Owner
Home Financials are based on the most recent Mortgage that was taken out on this home.Purchase Details
Home Financials for this Owner
Home Financials are based on the most recent Mortgage that was taken out on this home.Purchase Details
Home Financials for this Owner
Home Financials are based on the most recent Mortgage that was taken out on this home.Purchase Details
Home Financials for this Owner
Home Financials are based on the most recent Mortgage that was taken out on this home.Similar Homes in Tucson, AZ
Home Values in the Area
Average Home Value in this Area
Purchase History
| Date | Type | Sale Price | Title Company |
|---|---|---|---|
| Warranty Deed | $214,000 | First American Title Ins Co | |
| Warranty Deed | $214,000 | First American Title Ins Co | |
| Warranty Deed | $335,000 | Longt | |
| Warranty Deed | $206,500 | -- | |
| Joint Tenancy Deed | $180,540 | -- |
Mortgage History
| Date | Status | Loan Amount | Loan Type |
|---|---|---|---|
| Open | $206,350 | VA | |
| Closed | $218,601 | VA | |
| Previous Owner | $261,500 | New Conventional | |
| Previous Owner | $25,000 | Unknown | |
| Previous Owner | $196,150 | New Conventional | |
| Previous Owner | $180,540 | VA |
Property History
| Date | Event | Price | Change | Sq Ft Price |
|---|---|---|---|---|
| 08/16/2017 08/16/17 | Rented | $1,695 | 0.0% | -- |
| 07/17/2017 07/17/17 | Under Contract | -- | -- | -- |
| 07/13/2017 07/13/17 | For Rent | $1,695 | +2.7% | -- |
| 06/29/2015 06/29/15 | Rented | $1,650 | 0.0% | -- |
| 06/29/2015 06/29/15 | For Rent | $1,650 | 0.0% | -- |
| 10/15/2012 10/15/12 | Sold | $214,000 | 0.0% | $87 / Sq Ft |
| 09/15/2012 09/15/12 | Pending | -- | -- | -- |
| 05/15/2012 05/15/12 | For Sale | $214,000 | -- | $87 / Sq Ft |
Tax History Compared to Growth
Tax History
| Year | Tax Paid | Tax Assessment Tax Assessment Total Assessment is a certain percentage of the fair market value that is determined by local assessors to be the total taxable value of land and additions on the property. | Land | Improvement |
|---|---|---|---|---|
| 2024 | $4,271 | $28,869 | -- | -- |
| 2023 | $3,828 | $27,495 | $0 | $0 |
| 2022 | $3,828 | $26,185 | $0 | $0 |
| 2021 | $3,886 | $23,751 | $0 | $0 |
| 2020 | $3,691 | $23,751 | $0 | $0 |
| 2019 | $3,603 | $24,648 | $0 | $0 |
| 2018 | $3,499 | $20,517 | $0 | $0 |
| 2017 | $3,421 | $20,517 | $0 | $0 |
| 2016 | $3,212 | $19,540 | $0 | $0 |
| 2015 | $2,685 | $18,609 | $0 | $0 |
Agents Affiliated with this Home
-
A
Seller's Agent in 2017
Alisha Baker
Axiom Property Management
-
D
Seller Co-Listing Agent in 2017
Danriza Kelley
Axiom Property Management
-
M
Seller's Agent in 2015
Mary Scheller
Melinda Louise Real Estate
-
A
Seller Co-Listing Agent in 2015
Alisha Hand
Melinda Louise Real Estate
Map
Source: MLS of Southern Arizona
MLS Number: 21212100
APN: 225-02-0790
- 9488 N Elan Ln
- 9290 N Jessy Ln
- 3361 W Vision Dr
- 9516 N Crestone Dr
- 3396 W Overton Heights Dr
- 3625 W Stony Point Ct
- 9569 N Crestone Dr
- 3287 W Sunlit Peak Dr
- 3352 W Shadow Park Way
- 3180 W Chalfont Dr
- 3576 W Granite Vista Dr
- 9150 N Wagon Spoke Ct
- 3032 W Amarillo Sky Place
- 3015 W Willow Moon Trail
- 9810 N Red Meadow Place
- 8959 N Soft Winds Dr
- 2984 W Crescent View Ln
- 9860 N Western Sky Place
- 8932 N Rasmussen Ave
- 9870 N Meadow Flower Place
