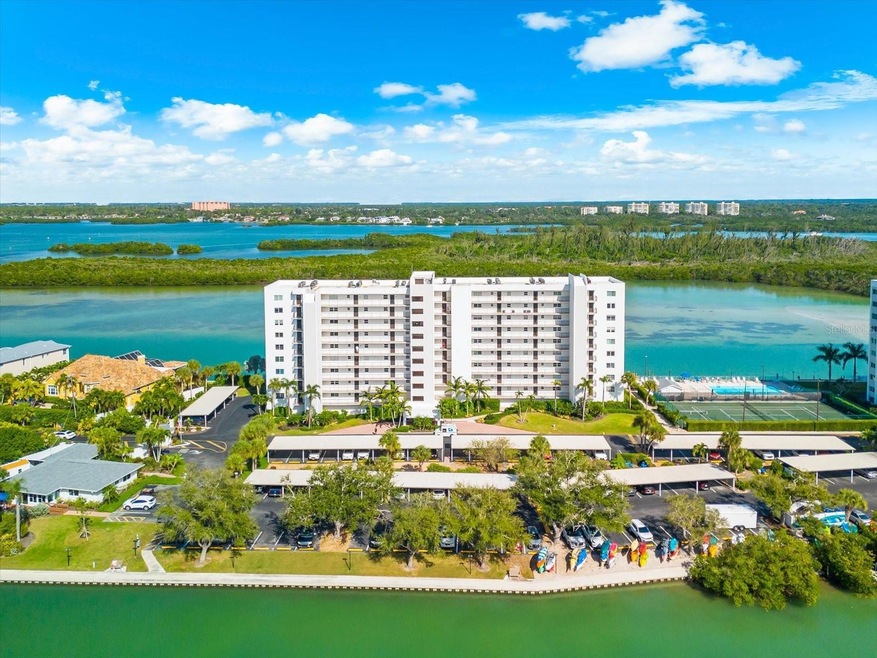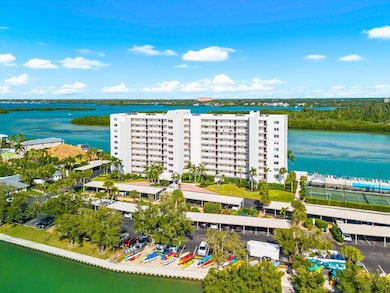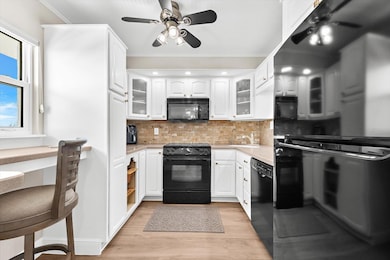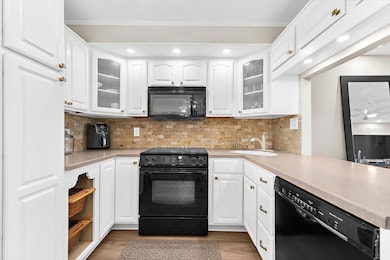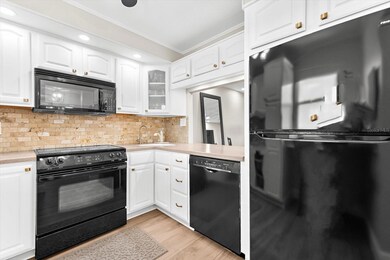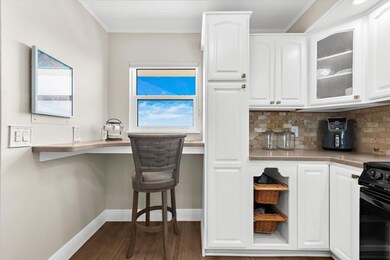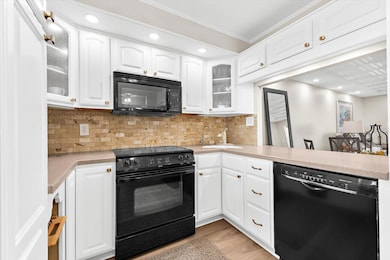
9393 Midnight Pass Rd Unit 703 Sarasota, FL 34242
Estimated payment $4,133/month
Highlights
- 1,842 Feet of Waterfront
- White Water Ocean Views
- Access To Intracoastal Waterway
- Phillippi Shores Elementary School Rated A
- Dock has access to electricity and water
- Fitness Center
About This Home
Experience coastal elegance in this beautifully renovated 1-bedroom, 1-bath condominium nestled within The Pointe, a private, gated 5-acre waterfront community at the southern tip of Siesta Key. This spacious residence features luxury vinyl flooring throughout, upgraded lighting, ceiling fans, and a stunning wood-paneled ceiling in the great room that adds warmth and architectural charm. A 22-foot glass-enclosed lanai invites you to take in breathtaking sunrise views over the Intracoastal Waterway and mesmerizing sunsets over the Gulf of Mexico from the kitchen. The modernized kitchen boasts upgraded cabinetry, a custom countertop with bar seating, newer appliances, and a large pantry for added convenience. The primary suite includes a custom wall unit, glass sliders framing tranquil water views, and a newly renovated bathroom with dual vanities and a walk-in shower. Additional highlights include impact glass windows, a newer HVAC system with UV protection, a full-size washer and dryer, two hot water heaters, and abundant storage with five closets. Enjoy a true resort lifestyle with exceptional community amenities — a waterside heated lap pool and spa, boat docks, kayak storage, lighted tennis and pickleball courts, a fitness center with sauna, and a community room with library. A private island featuring a picnic gazebo, BBQs, and fishing pier offers endless opportunities for outdoor relaxation and entertainment. The 0.4-mile seawall perimeter is perfect for morning jogs or peaceful evening strolls in this pet-friendly enclave. A short walk or bike ride brings you to Turtle Beach, where the free Siesta Key trolley offers easy access to Siesta Beach and Siesta Village. Several acclaimed restaurants are within a half-mile, making this the ideal setting to enjoy the best of island living. Schedule your private tour today!
Listing Agent
WILLIAM RAVEIS REAL ESTATE Brokerage Phone: 941-894-1255 License #3276423 Listed on: 11/12/2025

Property Details
Home Type
- Condominium
Est. Annual Taxes
- $2,861
Year Built
- Built in 1975
Lot Details
- 1,842 Feet of Waterfront
- 1,000 Feet of Bay Harbor Waterfront
- 842 Feet of Intracoastal Waterfront
- West Facing Home
- Well Sprinkler System
HOA Fees
- $1,387 Monthly HOA Fees
Property Views
- White Water Ocean
- Intracoastal
Home Design
- Entry on the 7th floor
- Pillar, Post or Pier Foundation
- Membrane Roofing
- Stucco
Interior Spaces
- 946 Sq Ft Home
- Open Floorplan
- Ceiling Fan
- Blinds
- Sliding Doors
- Great Room
- Combination Dining and Living Room
- Inside Utility
- Utility Room
Kitchen
- Eat-In Kitchen
- Range
- Microwave
- Dishwasher
- Stone Countertops
- Solid Wood Cabinet
- Disposal
Flooring
- Wood
- Tile
- Luxury Vinyl Tile
Bedrooms and Bathrooms
- 1 Primary Bedroom on Main
- En-Suite Bathroom
- Walk-In Closet
- 1 Full Bathroom
- Split Vanities
Laundry
- Laundry closet
- Dryer
- Washer
Parking
- 1 Carport Space
- Ground Level Parking
- Guest Parking
- Deeded Parking
Outdoor Features
- Access To Intracoastal Waterway
- Fishing Pier
- Access to Bay or Harbor
- No Fixed Bridges
- Access to Saltwater Canal
- First Come-First Served Dock
- Seawall
- Dock has access to electricity and water
- Dock made with Composite Material
- Exterior Lighting
- Gazebo
- Outdoor Storage
- Outdoor Grill
Schools
- Phillippi Shores Elementary School
- Brookside Middle School
- Sarasota High School
Utilities
- Central Air
- Heating Available
- Vented Exhaust Fan
- Thermostat
- 1 Water Well
- Electric Water Heater
- High Speed Internet
- Cable TV Available
Listing and Financial Details
- Visit Down Payment Resource Website
- Assessor Parcel Number 0131131097
Community Details
Overview
- Association fees include cable TV, common area taxes, pool, escrow reserves fund, insurance, internet, maintenance structure, ground maintenance, maintenance, management, pest control, private road, recreational facilities, sewer, trash, water
- Brian Hartsell Association, Phone Number (941) 302-6003
- Pointe On Midnight Pass Community
- Pointe On Midnight Pass Subdivision
- The community has rules related to building or community restrictions, deed restrictions
- 10-Story Property
Amenities
- Clubhouse
- Community Mailbox
Recreation
- Tennis Courts
- Fitness Center
- Community Pool
- Fish Cleaning Station
Pet Policy
- Pets up to 35 lbs
- 1 Pet Allowed
- Dogs and Cats Allowed
Security
- Gated Community
Map
Home Values in the Area
Average Home Value in this Area
Tax History
| Year | Tax Paid | Tax Assessment Tax Assessment Total Assessment is a certain percentage of the fair market value that is determined by local assessors to be the total taxable value of land and additions on the property. | Land | Improvement |
|---|---|---|---|---|
| 2024 | $4,617 | $363,243 | -- | -- |
| 2023 | $4,617 | $390,200 | $0 | $390,200 |
| 2022 | $4,207 | $347,600 | $0 | $347,600 |
| 2021 | $3,808 | $290,100 | $0 | $290,100 |
| 2020 | $3,444 | $248,100 | $0 | $248,100 |
| 2019 | $3,437 | $250,800 | $0 | $250,800 |
| 2018 | $3,429 | $259,400 | $0 | $259,400 |
| 2017 | $2,870 | $203,000 | $0 | $203,000 |
| 2016 | $2,450 | $203,000 | $0 | $203,000 |
| 2015 | $2,493 | $200,000 | $0 | $200,000 |
| 2014 | $2,624 | $153,300 | $0 | $0 |
Property History
| Date | Event | Price | List to Sale | Price per Sq Ft | Prior Sale |
|---|---|---|---|---|---|
| 11/12/2025 11/12/25 | For Sale | $475,000 | +18.8% | $502 / Sq Ft | |
| 11/07/2024 11/07/24 | Sold | $400,000 | -2.4% | $423 / Sq Ft | View Prior Sale |
| 09/20/2024 09/20/24 | Pending | -- | -- | -- | |
| 08/12/2024 08/12/24 | For Sale | $409,900 | +2.5% | $433 / Sq Ft | |
| 08/10/2024 08/10/24 | Off Market | $400,000 | -- | -- | |
| 05/16/2024 05/16/24 | Price Changed | $409,900 | -18.0% | $433 / Sq Ft | |
| 04/18/2024 04/18/24 | For Sale | $499,900 | +53.8% | $528 / Sq Ft | |
| 08/17/2018 08/17/18 | Off Market | $325,000 | -- | -- | |
| 12/19/2014 12/19/14 | Sold | $325,000 | -6.9% | $335 / Sq Ft | View Prior Sale |
| 12/04/2014 12/04/14 | Pending | -- | -- | -- | |
| 10/01/2014 10/01/14 | For Sale | $349,000 | +55.1% | $360 / Sq Ft | |
| 08/30/2012 08/30/12 | Sold | $225,000 | 0.0% | $289 / Sq Ft | View Prior Sale |
| 07/16/2012 07/16/12 | Pending | -- | -- | -- | |
| 02/03/2012 02/03/12 | For Sale | $225,000 | -- | $289 / Sq Ft |
Purchase History
| Date | Type | Sale Price | Title Company |
|---|---|---|---|
| Warranty Deed | $400,000 | Sunbelt Title | |
| Warranty Deed | $100 | -- | |
| Interfamily Deed Transfer | -- | Attorney | |
| Warranty Deed | $315,000 | Attorney | |
| Interfamily Deed Transfer | -- | Attorney | |
| Interfamily Deed Transfer | -- | None Available | |
| Warranty Deed | $325,000 | Attorney | |
| Warranty Deed | $225,000 | Attorney | |
| Interfamily Deed Transfer | -- | None Available | |
| Warranty Deed | $210,000 | -- | |
| Warranty Deed | $210,000 | -- | |
| Warranty Deed | -- | -- | |
| Warranty Deed | -- | -- |
Mortgage History
| Date | Status | Loan Amount | Loan Type |
|---|---|---|---|
| Open | $320,000 | New Conventional | |
| Previous Owner | $157,000 | New Conventional | |
| Previous Owner | $168,000 | Purchase Money Mortgage |
About the Listing Agent

Jennifer Thompson is a top producing agent with William Raveis Real Estate. With her exceptional marketing plan, knowledge of the marketplace and the first class customer service she provides brings results you expect. She is a member of the Ambassador Club and holds a Graduate Institute of Realtors® designation and has received multiple Presidents Awards and top-producing honors. The Ohio State Buckeye attributes her success to a genuine passion for helping people whether they are buying or
Jennifer's Other Listings
Source: Stellar MLS
MLS Number: A4671641
APN: 0131-13-1097
- 9393 Midnight Pass Rd Unit 302
- 9393 Midnight Pass Rd Unit P4
- 9393 Midnight Pass Rd Unit 201
- 9238 Midnight Pass Rd
- 9397 Midnight Pass Rd Unit 905
- 9397 Midnight Pass Rd Unit 906
- 9397 Midnight Pass Rd Unit 505
- 9397 Midnight Pass Rd Unit 405
- 9200 Midnight Pass Rd Unit 17
- 9022 Midnight Pass Rd Unit 112
- 9011 Midnight Pass Rd Unit 228
- 9011 Midnight Pass Rd Unit 426
- 9011 Midnight Pass Rd Unit 329
- 8977 Midnight Pass Rd Unit 223
- 8897 Midnight Pass Rd Unit 105
- 8767 Midnight Pass Rd Unit 403F
- 8779 Midnight Pass Rd Unit 401H
- 8779 Midnight Pass Rd Unit 406H
- 8779 Midnight Pass Rd Unit 106H
- 8800 Midnight Pass Rd
- 9393 Midnight Pass Rd Unit 605
- 9393 Midnight Pass Rd Unit 302
- 9397 Midnight Pass Rd Unit 405
- 9397 Midnight Pass Rd Unit 603
- 9397 Midnight Pass Rd Unit 501
- 9397 Midnight Pass Rd Unit P3
- 9200 Midnight Pass Rd Unit 10
- 9200 Midnight Pass Rd Unit 24
- 9122 Midnight Pass Rd Unit 34
- 9062 Midnight Pass Rd Unit 7
- 9058 Midnight Pass Rd Unit 5
- 9008 Midnight Pass Rd Unit 4
- 8911 Midnight Pass Rd Unit 514
- 1102 Horizon View Dr
- 1145 Horizon View Dr
- 8767 Midnight Pass Rd Unit 506F
- 8767 Midnight Pass Rd Unit 106F
- 8776 Midnight Pass Rd Unit C307
- 8776 Midnight Pass Rd Unit C107
- 8770 Midnight Pass Rd Unit 302B
