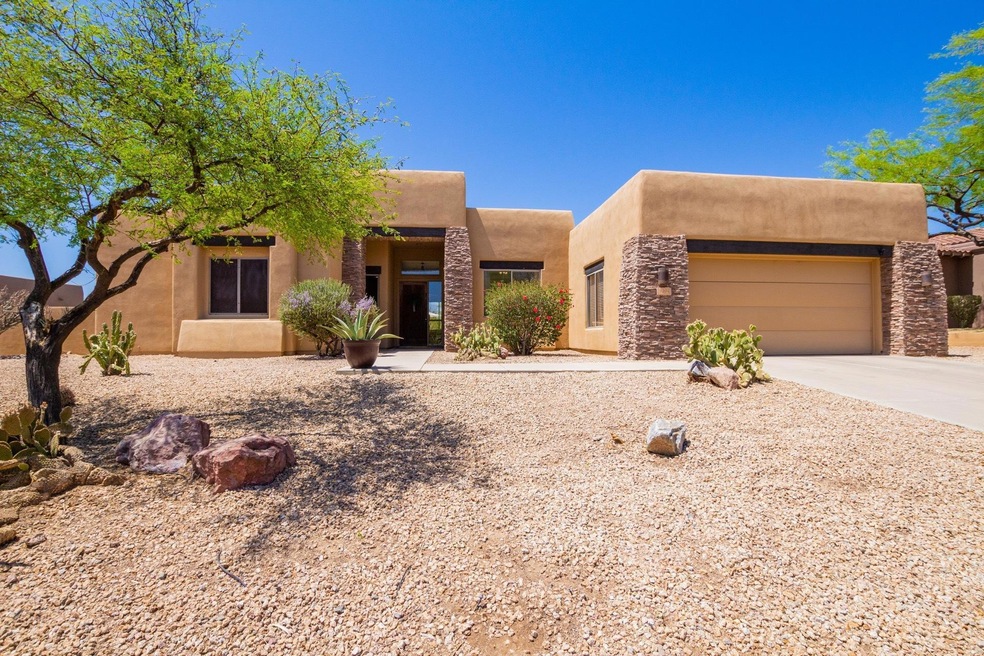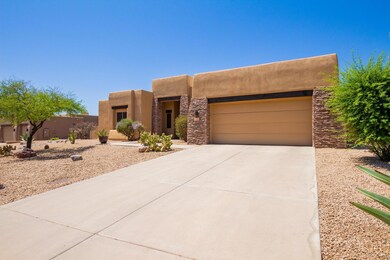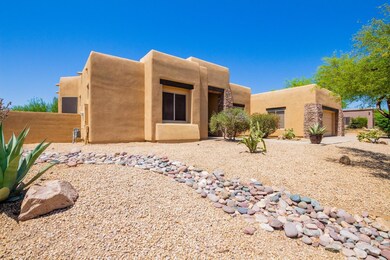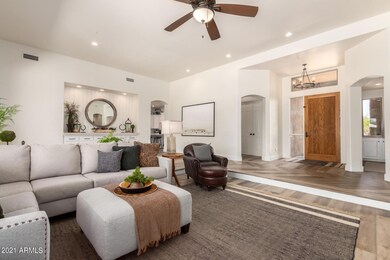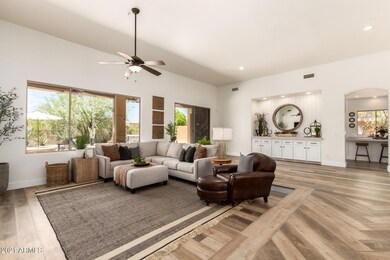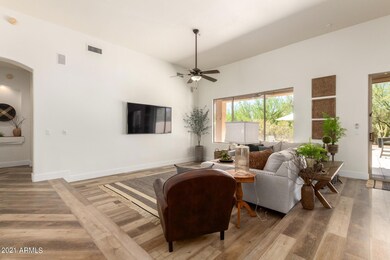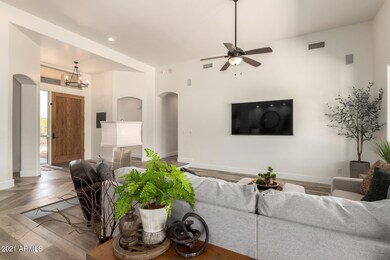
9394 E Mark Ln Scottsdale, AZ 85262
Troon North NeighborhoodHighlights
- Heated Spa
- Tennis Courts
- Dual Vanity Sinks in Primary Bathroom
- Sonoran Trails Middle School Rated A-
- Cul-De-Sac
- Solar Screens
About This Home
As of June 2021Welcome home to this beautifully, better than new, appointed home, in the highly sought after neighborhood of Troon in North Scottsdale. This recently modernized, extraordinary showpiece has gorgeous curb appeal coupled with an immaculate interior. Owners have meticulously updated the home's interior and exterior. As you walk in the front door, you will immediately feel the quality and warmth of this spacious home. The foyer welcomes you into this gracious, open concept home curated for entertaining. The high ceilings, in the great room, with its wall of windows, brings in an abundance of natural light and views of a backyard oasis. Create the perfect gourmet meals in your new custom kitchen, with stainless steel appliances, a wine cooler, large island with cement countertops, and breakfast area. The keeping room, with a fireplace, serves as the perfect location for pre-dinner drinks or relaxing. The all-important owner's suite, with its private exit to the backyard oasis, does not disappoint! Pamper yourself in the richly outfitted ensuite with dual vanities, separate tub, and frameless shower enclosure. If you are craving sighs of contentment, wait until you experience the seamless indoor-outdoor transition that exists between your living spaces. Enjoy pristine views while entertaining under your large, covered patio. It just keeps getting better as you indulge in the 300 sq. ft. putting green, Pebble Tec pool and spa, updated natural gas fire pit, custom-built BBQ, outdoor refrigerator, and beautiful sunrise and sunset views. Make this home your home today! It's beyond move-in ready! Easy to show or see.
Last Agent to Sell the Property
Congress Realty, Inc. Brokerage Phone: 888-881-4118 License #BR569813000 Listed on: 04/29/2021
Home Details
Home Type
- Single Family
Est. Annual Taxes
- $2,802
Year Built
- Built in 1995
Lot Details
- 0.36 Acre Lot
- Cul-De-Sac
- Desert faces the front and back of the property
- Wrought Iron Fence
- Block Wall Fence
- Artificial Turf
- Sprinklers on Timer
HOA Fees
- $25 Monthly HOA Fees
Parking
- 2 Car Garage
Home Design
- Wood Frame Construction
- Foam Roof
Interior Spaces
- 2,754 Sq Ft Home
- 1-Story Property
- Ceiling height of 9 feet or more
- Ceiling Fan
- Gas Fireplace
- Solar Screens
- Vinyl Flooring
- Kitchen Island
Bedrooms and Bathrooms
- 3 Bedrooms
- Primary Bathroom is a Full Bathroom
- 2.5 Bathrooms
- Dual Vanity Sinks in Primary Bathroom
- Bathtub With Separate Shower Stall
Pool
- Heated Spa
- Play Pool
Outdoor Features
- Built-In Barbecue
Schools
- Desert Sun Academy Elementary School
- Sonoran Trails Middle School
- Cactus Shadows High School
Utilities
- Cooling Available
- Heating System Uses Natural Gas
Listing and Financial Details
- Tax Lot 25
- Assessor Parcel Number 216-71-099
Community Details
Overview
- Association fees include (see remarks)
- Troon North Association
- Pinnacle Ridge At Troon North Unit 3 Subdivision
Recreation
- Tennis Courts
- Community Playground
- Bike Trail
Ownership History
Purchase Details
Home Financials for this Owner
Home Financials are based on the most recent Mortgage that was taken out on this home.Purchase Details
Home Financials for this Owner
Home Financials are based on the most recent Mortgage that was taken out on this home.Purchase Details
Home Financials for this Owner
Home Financials are based on the most recent Mortgage that was taken out on this home.Purchase Details
Home Financials for this Owner
Home Financials are based on the most recent Mortgage that was taken out on this home.Purchase Details
Home Financials for this Owner
Home Financials are based on the most recent Mortgage that was taken out on this home.Purchase Details
Purchase Details
Home Financials for this Owner
Home Financials are based on the most recent Mortgage that was taken out on this home.Purchase Details
Home Financials for this Owner
Home Financials are based on the most recent Mortgage that was taken out on this home.Similar Homes in Scottsdale, AZ
Home Values in the Area
Average Home Value in this Area
Purchase History
| Date | Type | Sale Price | Title Company |
|---|---|---|---|
| Special Warranty Deed | -- | None Listed On Document | |
| Warranty Deed | $960,000 | Fidelity Natl Ttl Agcy Inc | |
| Warranty Deed | $570,000 | Clear Ttl Agcy Of Flagstaff | |
| Interfamily Deed Transfer | -- | Equity Title Agency Inc | |
| Warranty Deed | $444,000 | Equity Title Agency Inc | |
| Warranty Deed | $339,900 | North American Title Co | |
| Warranty Deed | $240,516 | Fidelity Title | |
| Warranty Deed | $60,000 | Security Title Agency |
Mortgage History
| Date | Status | Loan Amount | Loan Type |
|---|---|---|---|
| Previous Owner | $768,000 | New Conventional | |
| Previous Owner | $456,000 | New Conventional | |
| Previous Owner | $200,000 | Credit Line Revolving | |
| Previous Owner | $355,200 | Negative Amortization | |
| Previous Owner | $355,200 | Negative Amortization | |
| Previous Owner | $191,900 | New Conventional | |
| Previous Owner | $177,760 | Purchase Money Mortgage | |
| Closed | $0 | New Conventional |
Property History
| Date | Event | Price | Change | Sq Ft Price |
|---|---|---|---|---|
| 06/18/2021 06/18/21 | Sold | $960,000 | +2.1% | $349 / Sq Ft |
| 05/29/2021 05/29/21 | Pending | -- | -- | -- |
| 05/25/2021 05/25/21 | For Sale | $940,000 | 0.0% | $341 / Sq Ft |
| 05/17/2021 05/17/21 | Pending | -- | -- | -- |
| 05/15/2021 05/15/21 | Price Changed | $940,000 | -1.0% | $341 / Sq Ft |
| 05/05/2021 05/05/21 | For Sale | $949,900 | 0.0% | $345 / Sq Ft |
| 05/02/2021 05/02/21 | Pending | -- | -- | -- |
| 04/29/2021 04/29/21 | For Sale | $949,900 | +66.6% | $345 / Sq Ft |
| 03/12/2020 03/12/20 | Sold | $570,000 | -0.9% | $207 / Sq Ft |
| 02/13/2020 02/13/20 | Pending | -- | -- | -- |
| 02/01/2020 02/01/20 | For Sale | $575,000 | 0.0% | $209 / Sq Ft |
| 06/22/2017 06/22/17 | Rented | $2,800 | 0.0% | -- |
| 06/08/2017 06/08/17 | Under Contract | -- | -- | -- |
| 05/25/2017 05/25/17 | Price Changed | $2,800 | -6.7% | $1 / Sq Ft |
| 04/19/2017 04/19/17 | For Rent | $3,000 | 0.0% | -- |
| 04/11/2017 04/11/17 | Off Market | $3,000 | -- | -- |
| 03/31/2017 03/31/17 | For Rent | $3,000 | 0.0% | -- |
| 02/11/2017 02/11/17 | Off Market | $3,000 | -- | -- |
| 11/02/2016 11/02/16 | For Rent | $3,000 | +1.7% | -- |
| 11/01/2015 11/01/15 | Rented | $2,950 | 0.0% | -- |
| 10/14/2015 10/14/15 | Under Contract | -- | -- | -- |
| 06/06/2015 06/06/15 | For Rent | $2,950 | 0.0% | -- |
| 06/06/2015 06/06/15 | Off Market | $2,950 | -- | -- |
| 08/01/2014 08/01/14 | Rented | $2,800 | -6.7% | -- |
| 06/17/2014 06/17/14 | Under Contract | -- | -- | -- |
| 05/11/2014 05/11/14 | For Rent | $3,000 | -- | -- |
Tax History Compared to Growth
Tax History
| Year | Tax Paid | Tax Assessment Tax Assessment Total Assessment is a certain percentage of the fair market value that is determined by local assessors to be the total taxable value of land and additions on the property. | Land | Improvement |
|---|---|---|---|---|
| 2025 | $2,520 | $59,229 | -- | -- |
| 2024 | $3,120 | $56,409 | -- | -- |
| 2023 | $3,120 | $68,160 | $13,630 | $54,530 |
| 2022 | $3,005 | $51,580 | $10,310 | $41,270 |
| 2021 | $3,263 | $55,370 | $11,070 | $44,300 |
| 2020 | $2,802 | $52,180 | $10,430 | $41,750 |
| 2019 | $3,109 | $46,750 | $9,350 | $37,400 |
| 2018 | $3,024 | $44,610 | $8,920 | $35,690 |
| 2017 | $2,912 | $42,980 | $8,590 | $34,390 |
| 2016 | $2,900 | $42,900 | $8,580 | $34,320 |
| 2015 | $2,386 | $38,220 | $7,640 | $30,580 |
Agents Affiliated with this Home
-
Jared English
J
Seller's Agent in 2021
Jared English
Congress Realty, Inc.
(888) 881-4118
1 in this area
3,318 Total Sales
-
Lesley McGee

Buyer's Agent in 2021
Lesley McGee
SERHANT.
(480) 203-6949
5 in this area
52 Total Sales
-
Jamie Wong

Seller's Agent in 2020
Jamie Wong
RE/MAX
(480) 688-8808
208 Total Sales
-
Mariana Hoyt

Buyer's Agent in 2020
Mariana Hoyt
My Home Group
(602) 620-6300
37 Total Sales
-
Stephanie Janower

Buyer's Agent in 2017
Stephanie Janower
Real Broker
(847) 877-7946
26 Total Sales
-
D
Buyer's Agent in 2015
David Kaminsky
Realty One Group
Map
Source: Arizona Regional Multiple Listing Service (ARMLS)
MLS Number: 6228762
APN: 216-71-099
- 28514 N 95th Place
- 28604 N 92nd Place
- 28768 N 95th Way
- 28897 N 94th Place
- 28110 N 96th Place
- 28145 N 91st St
- 27951 N 96th Place
- 9804 E Running Deer Trail
- 9804 E Running Deer Trail Unit 1
- 9812 E Running Deer Trail Unit 2
- 9673 E Oberlin Way Unit 15
- 9828 E Running Deer Trail
- 27522 N 94th St
- 9866 E Monument Dr Unit 307
- 9750 E Troon Dr N
- 10010 E Blue Sky Dr
- 9428 E Pinnacle Vista Dr Unit 1
- 9428 E Pinnacle Vista Dr
- 10060 E Blue Sky Dr
- 8755 E Via Dona Rd
